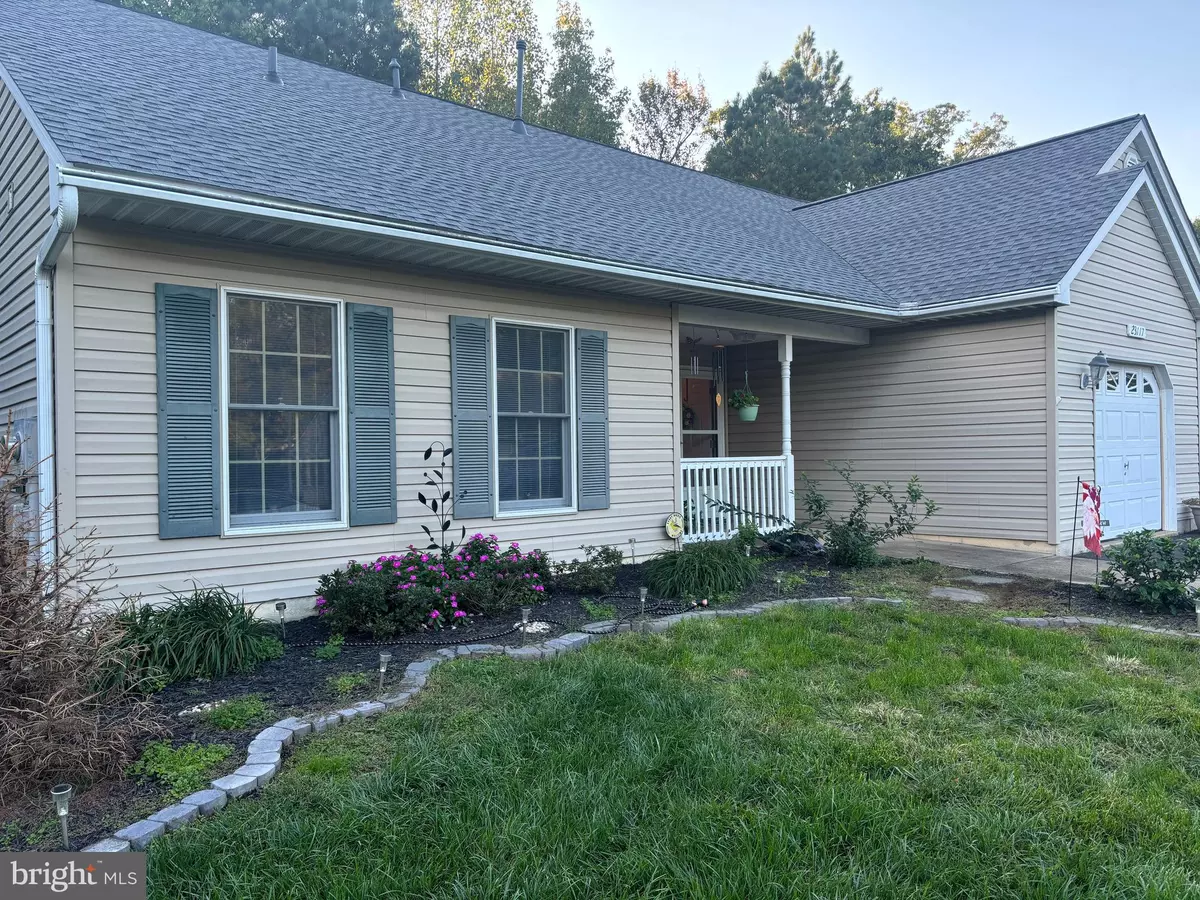$325,000
$299,999
8.3%For more information regarding the value of a property, please contact us for a free consultation.
23117 MARBLE WAY California, MD 20619
3 Beds
3 Baths
1,673 SqFt
Key Details
Sold Price $325,000
Property Type Single Family Home
Sub Type Twin/Semi-Detached
Listing Status Sold
Purchase Type For Sale
Square Footage 1,673 sqft
Price per Sqft $194
Subdivision Wildewood Village
MLS Listing ID MDSM2021038
Sold Date 10/28/24
Style Ranch/Rambler
Bedrooms 3
Full Baths 2
Half Baths 1
HOA Fees $412/mo
HOA Y/N Y
Abv Grd Liv Area 1,673
Originating Board BRIGHT
Year Built 2000
Annual Tax Amount $2,230
Tax Year 2024
Lot Size 4,830 Sqft
Acres 0.11
Property Description
OFFER DEADLINE: 5:30 PM 10/10/24.
Welcome to your new oasis in the vibrant 55+ community located in desirable Wildewood! This delightful 3-bedroom, 2.5-bathroom home offers the perfect blend of comfort, convenience, and community living.
As you step inside, you’re greeted by a spacious, open-concept living area filled with natural light. The inviting living room flows seamlessly into the dining area, perfect for entertaining friends or enjoying quiet evenings at home. The well-appointed kitchen features, ample cabinet space, walk in pantry, and a cozy breakfast nook. A second bedroom is perfect for guests, hobbies, or a home office. The HUGE upper-level loft can serve as additional living space or a third bedroom. The second floor also features an oversized storage area including built-in shelving. Step outside to your private patio, ideal for morning coffee or afternoon relaxation amidst your private backyard backing to trees. New roof in December 2021 - New heating / ac unit in 2018.
This home is situated in a vibrant 55+ community that offers a wealth of amenities, including a clubhouse, walking trails, and social events to connect with neighbors. Enjoy a low-maintenance lifestyle with lawn care included, giving you more time to explore the nearby shops, restaurants, and local scenic waterfront. Don’t miss out on this fantastic opportunity! Professional photos coming soon.
Location
State MD
County Saint Marys
Zoning RL
Rooms
Main Level Bedrooms 2
Interior
Interior Features Bathroom - Walk-In Shower, Breakfast Area, Butlers Pantry, Carpet, Ceiling Fan(s), Dining Area, Entry Level Bedroom, Family Room Off Kitchen, Kitchen - Island, Kitchen - Table Space, Skylight(s)
Hot Water Natural Gas
Heating Heat Pump(s)
Cooling Central A/C
Heat Source Natural Gas
Laundry Main Floor
Exterior
Exterior Feature Deck(s)
Garage Additional Storage Area, Garage - Front Entry, Garage Door Opener, Inside Access
Garage Spaces 2.0
Waterfront N
Water Access N
Roof Type Asphalt
Accessibility Level Entry - Main
Porch Deck(s)
Parking Type Attached Garage, Driveway, Off Street
Attached Garage 1
Total Parking Spaces 2
Garage Y
Building
Story 2
Foundation Slab
Sewer Public Septic
Water Public
Architectural Style Ranch/Rambler
Level or Stories 2
Additional Building Above Grade, Below Grade
New Construction N
Schools
School District St. Mary'S County Public Schools
Others
Pets Allowed Y
HOA Fee Include Common Area Maintenance,Lawn Maintenance,Road Maintenance,Snow Removal,Trash,Recreation Facility
Senior Community Yes
Age Restriction 55
Tax ID 1908139083
Ownership Fee Simple
SqFt Source Assessor
Special Listing Condition Standard
Pets Description No Pet Restrictions
Read Less
Want to know what your home might be worth? Contact us for a FREE valuation!

Our team is ready to help you sell your home for the highest possible price ASAP

Bought with Unrepresented Buyer • Unrepresented Buyer Office


