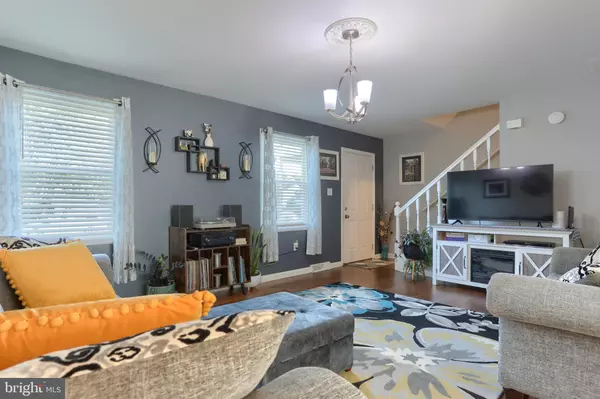$256,000
$249,900
2.4%For more information regarding the value of a property, please contact us for a free consultation.
106 FOREST CIR Palmyra, PA 17078
3 Beds
3 Baths
1,432 SqFt
Key Details
Sold Price $256,000
Property Type Townhouse
Sub Type Interior Row/Townhouse
Listing Status Sold
Purchase Type For Sale
Square Footage 1,432 sqft
Price per Sqft $178
Subdivision Arbordayle
MLS Listing ID PALN2016526
Sold Date 10/25/24
Style Traditional
Bedrooms 3
Full Baths 2
Half Baths 1
HOA Fees $16/ann
HOA Y/N Y
Abv Grd Liv Area 1,232
Originating Board BRIGHT
Year Built 1989
Annual Tax Amount $2,967
Tax Year 2024
Lot Size 3,049 Sqft
Acres 0.07
Property Description
OFFER DEADLINE of Monday 9/9/2024 5pm - Welcome to your new home in the desirable Palmyra community! This beautifully maintained townhome offers over 1,200 square feet of living space, featuring 3 bedrooms and 2.5 bathrooms. As you step inside, you'll be greeted by a warm and inviting living room with chestnut-colored engineered hardwood floors that extend throughout the entire second floor. The heart of this home is the stunning, fully remodeled kitchen. It boasts an oversized island, perfect for baking and cooking, sleek white cabinets, striking black marbled granite countertops, and a stylish tile backsplash. New kitchen appliances are included with the sale, making this kitchen ready for you to enjoy. The main floor also includes a convenient laundry room and a half bath, ideal for guests. Upstairs, you'll find a primary bedroom with an en-suite bathroom, providing a private retreat at the end of the day. Two additional bedrooms and a hall-entered full bathroom complete the second floor, offering ample space for family, guests, or a home office. The partially finished basement provides extra space for a game room, gym, or storage, tailored to your needs. Step outside to a fully fenced-in backyard, perfect for pets or entertaining, featuring a lovely patio where you can relax and unwind. This home also includes a 1-car garage, providing convenience and additional storage. As part of the Breezewood HOA, you'll enjoy a well-maintained community with a minimal annual fee of just $200. Located in Palmyra, this townhome offers quick access to Hershey, Harrisburg, and beyond, making commuting a breeze. Don't miss the opportunity to own this move-in-ready home that combines modern comforts with a fantastic location! Schedule your showing today and make this charming townhome yours!
Location
State PA
County Lebanon
Area South Londonderry Twp (13231)
Zoning RESIDENTIAL
Rooms
Other Rooms Living Room, Bedroom 2, Bedroom 3, Kitchen, Bedroom 1, Laundry, Bathroom 2, Bathroom 3, Half Bath
Basement Partially Finished
Interior
Interior Features Combination Kitchen/Dining, Kitchen - Island, Recessed Lighting
Hot Water Natural Gas
Heating Forced Air
Cooling Central A/C
Flooring Engineered Wood, Ceramic Tile, Luxury Vinyl Plank
Equipment Oven/Range - Gas, Refrigerator
Fireplace N
Appliance Oven/Range - Gas, Refrigerator
Heat Source Natural Gas
Laundry Main Floor
Exterior
Exterior Feature Patio(s)
Garage Garage Door Opener
Garage Spaces 1.0
Fence Other, Vinyl
Amenities Available None
Waterfront N
Water Access N
Roof Type Shingle,Composite
Accessibility None
Porch Patio(s)
Road Frontage Public
Parking Type Attached Garage
Attached Garage 1
Total Parking Spaces 1
Garage Y
Building
Story 2
Foundation Block
Sewer Public Sewer
Water Public
Architectural Style Traditional
Level or Stories 2
Additional Building Above Grade, Below Grade
New Construction N
Schools
High Schools Palmyra Area
School District Palmyra Area
Others
HOA Fee Include Other
Senior Community No
Tax ID 31-2296530-347176-0000
Ownership Fee Simple
SqFt Source Assessor
Acceptable Financing Cash, Conventional, FHA, VA
Horse Property N
Listing Terms Cash, Conventional, FHA, VA
Financing Cash,Conventional,FHA,VA
Special Listing Condition Standard
Read Less
Want to know what your home might be worth? Contact us for a FREE valuation!

Our team is ready to help you sell your home for the highest possible price ASAP

Bought with Rynell R Root • RE/MAX Cornerstone






