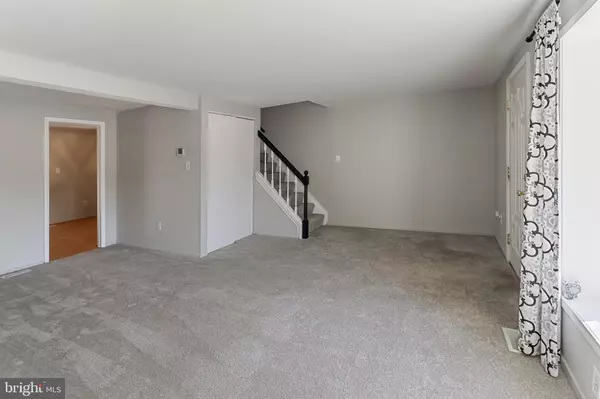$279,900
$279,900
For more information regarding the value of a property, please contact us for a free consultation.
166 E ORANGE CT Parkville, MD 21234
3 Beds
3 Baths
1,488 SqFt
Key Details
Sold Price $279,900
Property Type Townhouse
Sub Type Interior Row/Townhouse
Listing Status Sold
Purchase Type For Sale
Square Footage 1,488 sqft
Price per Sqft $188
Subdivision Seven Courts
MLS Listing ID MDBC2107138
Sold Date 10/03/24
Style Colonial
Bedrooms 3
Full Baths 2
Half Baths 1
HOA Fees $60/qua
HOA Y/N Y
Abv Grd Liv Area 1,208
Originating Board BRIGHT
Year Built 1978
Annual Tax Amount $3,106
Tax Year 2022
Lot Size 435 Sqft
Acres 0.01
Property Description
Exceptional Properties. Exceptional Clients. This completely remodeled townhome in the Seven Courts community is absolutely STUNNING! This home boasts 3 bedrooms and 2 full baths upstairs while the brand new finished basement with almost 300 sq feet could serve as a 4th bedroom!! The main floor features a living room with a large bay window, eat-in kitchen, and powder room. Enter through the sliding back doors to your covered patio and yard combo which is fully fenced in and is surrounded by trees. You are in an immediate state of calm! Store everything you need in your adorable shed which sits at the back of the property. Upstairs you will find the primary bedroom with en suite bathroom, as well as two other bedrooms with a shared full bathroom located in the hall. The large finished basement with soaring ceilings can easily serve as an extra bedroom, entertainment room, or office. In the adjacent utility room you will find your laundry room along with a very clean storage area. Brand new carpet and paint throughout the entire house. Brand New Roof, HVAC installed in 2022, Hot Water Heater and Kitchen Appliances all 1 year old. Does it get any better?!? Come see this lovely home and make it yours!
Location
State MD
County Baltimore
Zoning RESIDENTIAL
Rooms
Basement Full, Improved, Partially Finished, Rear Entrance
Interior
Hot Water Electric
Heating Ceiling, Heat Pump(s)
Cooling Central A/C, Ceiling Fan(s)
Flooring Carpet, Vinyl, Ceramic Tile
Equipment Built-In Microwave, Dryer, Washer, Cooktop, Dishwasher, Exhaust Fan, Freezer, Humidifier, Refrigerator, Icemaker, Stove, Oven - Wall
Fireplace N
Appliance Built-In Microwave, Dryer, Washer, Cooktop, Dishwasher, Exhaust Fan, Freezer, Humidifier, Refrigerator, Icemaker, Stove, Oven - Wall
Heat Source Electric
Exterior
Exterior Feature Patio(s)
Fence Rear, Vinyl
Waterfront N
Water Access N
Roof Type Asphalt
Accessibility None
Porch Patio(s)
Parking Type On Street
Garage N
Building
Lot Description Backs to Trees, Cul-de-sac, No Thru Street
Story 3
Foundation Block
Sewer Public Sewer
Water Public
Architectural Style Colonial
Level or Stories 3
Additional Building Above Grade, Below Grade
Structure Type Dry Wall,Paneled Walls
New Construction N
Schools
High Schools Perry Hall
School District Baltimore County Public Schools
Others
Senior Community No
Tax ID 04111700011696
Ownership Fee Simple
SqFt Source Estimated
Security Features Smoke Detector
Horse Property N
Special Listing Condition Standard
Read Less
Want to know what your home might be worth? Contact us for a FREE valuation!

Our team is ready to help you sell your home for the highest possible price ASAP

Bought with Deanna A Northup • Northup Real Estate






