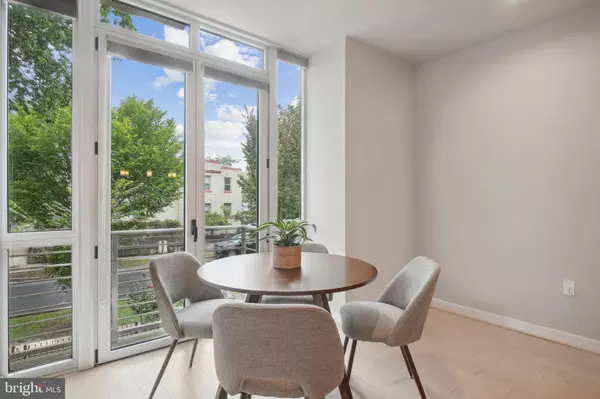$720,000
$750,000
4.0%For more information regarding the value of a property, please contact us for a free consultation.
413 17TH ST NE #A Washington, DC 20002
3 Beds
4 Baths
1,608 SqFt
Key Details
Sold Price $720,000
Property Type Condo
Sub Type Condo/Co-op
Listing Status Sold
Purchase Type For Sale
Square Footage 1,608 sqft
Price per Sqft $447
Subdivision Old City #1
MLS Listing ID DCDC2162644
Sold Date 10/21/24
Style Contemporary
Bedrooms 3
Full Baths 3
Half Baths 1
Condo Fees $457/mo
HOA Y/N N
Abv Grd Liv Area 1,608
Originating Board BRIGHT
Year Built 2015
Annual Tax Amount $5,939
Tax Year 2023
Property Description
Who wants $30 electric bills? This sunny, solar powered, townhouse condo with parking delivers low utility bills and lots of space! First floor: hardwood floors, open floor plan, soaring ceilings, west facing floor to ceiling windows, updated kitchen with stainless steel appliances, a half bath, a guest room with a full en- suite bathroom and access to the private outdoor area and gated parking.
Upper floor: lofted multi-use space (office, library, home exercise area), the primary bedroom with a walk in closet and an en-suite bathroom with a double vanity, a full bathroom in the hallway, full size washer/dryer and another bedroom that can be used as an at home office or guest room. (currently being used as an office)
This condo is set up perfectly for multiple people working from home or a roommate to offset the mortgage. The home is fully electric with integrated solar panels in the roof which equals low electric bills. The average bill is $30 a month and depending on usage in the summer, there are energy credits which help offset the winter months!
Steps to the Fields at RFK, the Anacostia River Walk, the Stadium/Armory Metro stop and the bars and restaurants of H St.
*Eligible for a $7,500 grant (not a loan!) and a free interest rate buy down from PNC! No income restrictions!*
Location
State DC
County Washington
Zoning RESIDENTIAL
Rooms
Main Level Bedrooms 1
Interior
Interior Features Breakfast Area, Kitchen - Gourmet, Kitchen - Island, Upgraded Countertops, Recessed Lighting, Ceiling Fan(s)
Hot Water Electric
Heating Forced Air
Cooling Central A/C
Equipment Stainless Steel Appliances, Dishwasher, Oven/Range - Electric, Range Hood, Refrigerator, Built-In Microwave, Icemaker, Disposal, Washer, Dryer
Fireplace N
Appliance Stainless Steel Appliances, Dishwasher, Oven/Range - Electric, Range Hood, Refrigerator, Built-In Microwave, Icemaker, Disposal, Washer, Dryer
Heat Source Electric
Laundry Washer In Unit, Dryer In Unit
Exterior
Garage Spaces 1.0
Amenities Available None
Waterfront N
Water Access N
Accessibility None
Parking Type Other, Parking Lot
Total Parking Spaces 1
Garage N
Building
Story 2
Unit Features Garden 1 - 4 Floors
Sewer Public Sewer
Water Public
Architectural Style Contemporary
Level or Stories 2
Additional Building Above Grade, Below Grade
New Construction N
Schools
School District District Of Columbia Public Schools
Others
Pets Allowed Y
HOA Fee Include Sewer,Trash,Snow Removal,Insurance,Reserve Funds,Common Area Maintenance,Lawn Maintenance
Senior Community No
Tax ID 4546//2013
Ownership Condominium
Special Listing Condition Standard
Pets Description Cats OK, Dogs OK
Read Less
Want to know what your home might be worth? Contact us for a FREE valuation!

Our team is ready to help you sell your home for the highest possible price ASAP

Bought with Catherine Joson • Keller Williams Capital Properties






