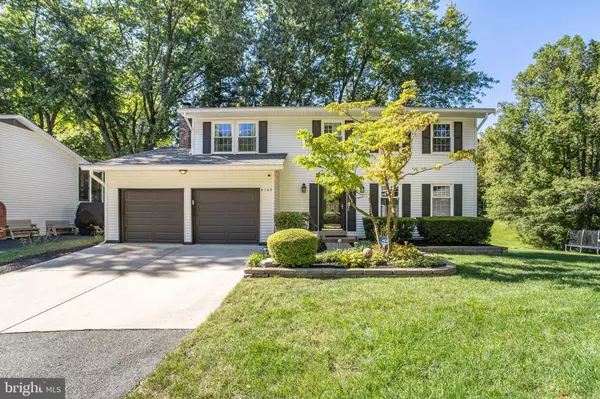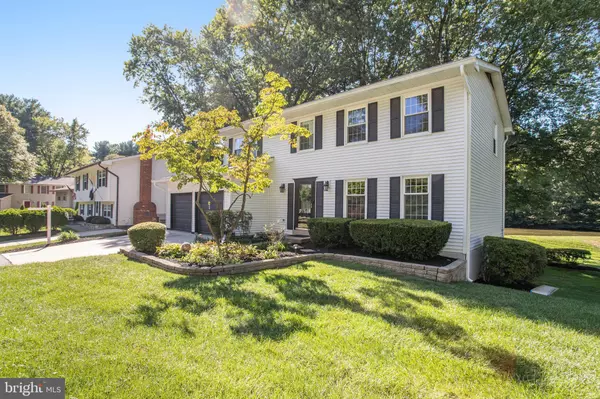$910,000
$850,000
7.1%For more information regarding the value of a property, please contact us for a free consultation.
6103 WINTER PARK DR Burke, VA 22015
5 Beds
3 Baths
2,330 SqFt
Key Details
Sold Price $910,000
Property Type Single Family Home
Sub Type Detached
Listing Status Sold
Purchase Type For Sale
Square Footage 2,330 sqft
Price per Sqft $390
Subdivision Burke Centre Conservancy
MLS Listing ID VAFX2195302
Sold Date 10/08/24
Style Colonial,Traditional
Bedrooms 5
Full Baths 2
Half Baths 1
HOA Fees $83/qua
HOA Y/N Y
Abv Grd Liv Area 1,980
Originating Board BRIGHT
Year Built 1977
Annual Tax Amount $6,968
Tax Year 2024
Lot Size 0.289 Acres
Acres 0.29
Property Description
Did someone say WATER VIEWS??? This updated, 5BR, 2.5 Bath, Colonial is located in the beautiful Ponds community of desirable Burke Centre. Updates include: Roof, Siding, Gutters 2020, NEW Attic fan 2024, Roof vent 2020, NEW Carpet 2024, NEW Luxury vinyl floors 2023, NEW Electrolux washer & dryer w/ pedestal mounts 2024, Kitchen remodeled 2022, Bathroom remodel 2018, complete HVAC blower motor & A/C components replaced 2015, Smart light switches,Garage doors 2020, an electrical sub panel in the garage was upgraded to 125 amp service, which now powers two electric car chargers: one Tesla Level 2 charger and one standard EV Link SAE J1772 charger, a Smart thermometer 2024, are just some of the updates that the next lucky homeowner will appreciate. Fresh landscaping greets you as you enter this beautiful home. The airy open floor plan creates an easy flow from room to room with warm oak floors that unify the main level. Create tasty dishes in the NEWLY RENOVATED gourmet Kitchen boasting white cabinets, granite countertops, pantry, energy saving LED recessed lighting, and an eat in space that seamlessly leads to the Family Room. You will find FIVE spacious bedrooms and two newly UPDATED FULL BATHS on the 2nd level. Picture cozy nights by the fireplace as you watch the first snow flakes fall and BBQs on the back deck & patio during the warmer months. The spacious WALK-OUT Recreation Room will be a popular spot to enjoy movie or game night. The laundry area is also located on the basement level with loads of storage space left over for all those odds and ends. Easily access the oversized & level backyard to toss a ball with the family or play a quick game of fetch with Fido. Feel the day’s stress melt away with relaxing WATER VIEWS of Lynch Pond -one of five ponds in the neighborhood all connected by miles of paved walking trails sprinkled with tot lots, sport courts, picnic tables and benches. Pool membership available include 5 pools & rentable community centers. Access a myriad of recreation centers, gyms, Burke Lake Park, golf, and 10 mins from GMU. Only minutes away from abundant shopping and an array of delectable restaurants to tempt your tastebuds. Commuting is a breeze with easy access to Fairfax Cty Pkwy, 395, 495 or take the BC VRE (1.5 miles away) and the Metro Bus (direct route to the Pentagon).
Location
State VA
County Fairfax
Zoning 370
Rooms
Other Rooms Living Room, Dining Room, Primary Bedroom, Bedroom 2, Bedroom 3, Bedroom 4, Bedroom 5, Kitchen, Family Room, Foyer, Recreation Room, Storage Room, Bathroom 1, Primary Bathroom, Half Bath
Basement Connecting Stairway, Heated, Outside Entrance, Interior Access, Rear Entrance, Walkout Level, Partially Finished
Interior
Interior Features Attic/House Fan, Breakfast Area, Built-Ins, Ceiling Fan(s), Chair Railings, Crown Moldings, Family Room Off Kitchen, Floor Plan - Open, Kitchen - Eat-In, Kitchen - Country, Kitchen - Gourmet, Kitchen - Table Space, Pantry, Primary Bath(s), Recessed Lighting, Bathroom - Tub Shower, Upgraded Countertops, Wood Floors
Hot Water Electric
Heating Heat Pump(s), Forced Air
Cooling Ceiling Fan(s), Central A/C, Attic Fan
Flooring Carpet, Ceramic Tile, Hardwood, Luxury Vinyl Plank
Fireplaces Number 1
Fireplaces Type Equipment, Fireplace - Glass Doors, Heatilator, Mantel(s), Brick
Equipment Built-In Microwave, Dishwasher, Disposal, Dryer, Dryer - Electric, Dryer - Front Loading, Extra Refrigerator/Freezer, Oven/Range - Electric, Stainless Steel Appliances, Washer - Front Loading, Water Heater
Fireplace Y
Window Features Double Hung,Double Pane,Vinyl Clad
Appliance Built-In Microwave, Dishwasher, Disposal, Dryer, Dryer - Electric, Dryer - Front Loading, Extra Refrigerator/Freezer, Oven/Range - Electric, Stainless Steel Appliances, Washer - Front Loading, Water Heater
Heat Source Electric
Laundry Basement, Lower Floor
Exterior
Exterior Feature Deck(s), Patio(s)
Parking Features Garage - Front Entry, Garage Door Opener, Inside Access, Other
Garage Spaces 4.0
Fence Board, Partially, Rear, Wood
Utilities Available Under Ground
Amenities Available Basketball Courts, Bike Trail, Common Grounds, Community Center, Jog/Walk Path, Picnic Area, Pool - Outdoor, Pool Mem Avail, Swimming Pool, Tennis Courts, Tot Lots/Playground, Volleyball Courts
Water Access N
View Garden/Lawn, Pond, Scenic Vista, Trees/Woods
Roof Type Asphalt
Accessibility None
Porch Deck(s), Patio(s)
Attached Garage 2
Total Parking Spaces 4
Garage Y
Building
Lot Description Adjoins - Open Space, Backs - Open Common Area, Backs to Trees, Cul-de-sac, Front Yard, Landscaping, No Thru Street, Open, Partly Wooded, Pond, Rear Yard, SideYard(s), Trees/Wooded
Story 3
Foundation Concrete Perimeter
Sewer Public Sewer
Water Public
Architectural Style Colonial, Traditional
Level or Stories 3
Additional Building Above Grade, Below Grade
New Construction N
Schools
Elementary Schools Terra Centre
Middle Schools Robinson Secondary School
High Schools Robinson Secondary School
School District Fairfax County Public Schools
Others
Pets Allowed Y
HOA Fee Include Common Area Maintenance,Trash,Reserve Funds
Senior Community No
Tax ID 0783 11 0041
Ownership Fee Simple
SqFt Source Assessor
Security Features Exterior Cameras,Security System
Acceptable Financing Cash, Contract, Conventional
Listing Terms Cash, Contract, Conventional
Financing Cash,Contract,Conventional
Special Listing Condition Standard
Pets Allowed No Pet Restrictions
Read Less
Want to know what your home might be worth? Contact us for a FREE valuation!

Our team is ready to help you sell your home for the highest possible price ASAP

Bought with Carla E Videira • eXp Realty LLC






