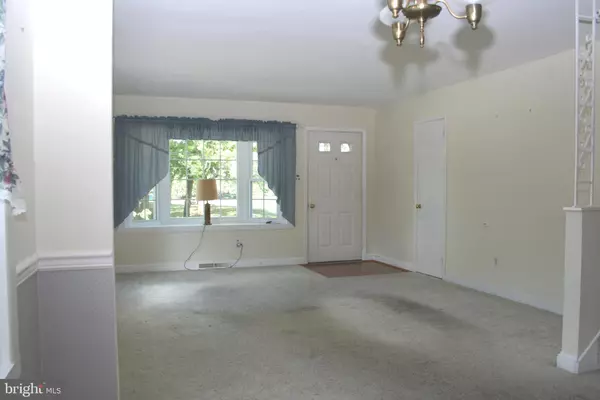$395,000
$350,000
12.9%For more information regarding the value of a property, please contact us for a free consultation.
2838 JEFFERSON AVE Glenside, PA 19038
3 Beds
2 Baths
1,540 SqFt
Key Details
Sold Price $395,000
Property Type Single Family Home
Sub Type Detached
Listing Status Sold
Purchase Type For Sale
Square Footage 1,540 sqft
Price per Sqft $256
Subdivision Ardsley
MLS Listing ID PAMC2115692
Sold Date 09/27/24
Style Split Level
Bedrooms 3
Full Baths 2
HOA Y/N N
Abv Grd Liv Area 1,200
Originating Board BRIGHT
Year Built 1958
Annual Tax Amount $5,380
Tax Year 2023
Lot Size 4,800 Sqft
Acres 0.11
Lot Dimensions 60.00 x 0.00
Property Description
Welcome home to this well maintained split level located across the street from Ardsley Park and walking trails. Some updating needed to make it your own. Bright and airy living room with large windows and combined dining area. Enlarged kitchen with wood cabinetry breakfast nook and sliders to rear deck. Whole house fan and treed lot keep this home cool. Second floor boasts master bedroom with double closets, 2 other amble sized bedrooms and hall bath. Walk out Lower level great for home office, Play room, or Den. Full basement with plenty of storage and laundry area. Upgrades include newer heater and central air. Attached oversized one car garage complete this home. Great opportunity to live in one of Glenside's most desirable areas at an affordable price. Award winning schools, close to trains, shopping and entertainment.
Location
State PA
County Montgomery
Area Abington Twp (10630)
Zoning RESIDENTIAL
Rooms
Other Rooms Family Room
Basement Full
Interior
Hot Water Natural Gas
Heating Forced Air
Cooling Central A/C
Fireplace N
Heat Source Natural Gas
Exterior
Garage Garage - Front Entry, Garage Door Opener
Garage Spaces 1.0
Waterfront N
Water Access N
Accessibility None
Parking Type Attached Garage
Attached Garage 1
Total Parking Spaces 1
Garage Y
Building
Story 2
Foundation Block
Sewer Public Sewer
Water Public
Architectural Style Split Level
Level or Stories 2
Additional Building Above Grade, Below Grade
New Construction N
Schools
School District Abington
Others
Senior Community No
Tax ID 30-00-32992-008
Ownership Fee Simple
SqFt Source Assessor
Acceptable Financing Cash, Conventional, FHA, VA
Listing Terms Cash, Conventional, FHA, VA
Financing Cash,Conventional,FHA,VA
Special Listing Condition Standard
Read Less
Want to know what your home might be worth? Contact us for a FREE valuation!

Our team is ready to help you sell your home for the highest possible price ASAP

Bought with Sheena Dudick • Honest Real Estate






