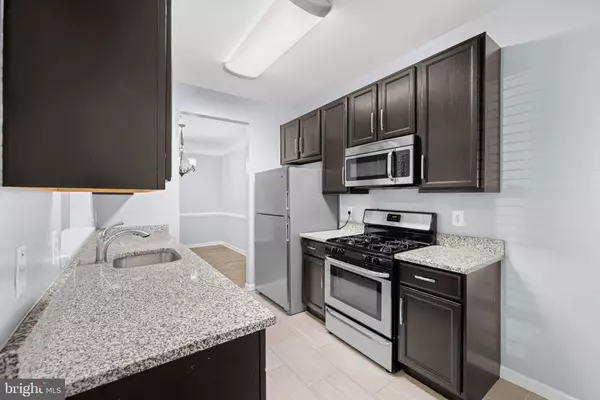$422,000
$409,950
2.9%For more information regarding the value of a property, please contact us for a free consultation.
6509 GRANGE LN #201 Alexandria, VA 22315
2 Beds
2 Baths
1,170 SqFt
Key Details
Sold Price $422,000
Property Type Condo
Sub Type Condo/Co-op
Listing Status Sold
Purchase Type For Sale
Square Footage 1,170 sqft
Price per Sqft $360
Subdivision Kingstowne
MLS Listing ID VAFX2198592
Sold Date 09/27/24
Style Colonial
Bedrooms 2
Full Baths 2
Condo Fees $67/mo
HOA Fees $440/mo
HOA Y/N Y
Abv Grd Liv Area 1,170
Originating Board BRIGHT
Year Built 1998
Annual Tax Amount $4,400
Tax Year 2024
Property Description
Welcome to 6509 Grange Lane #201. This is a stylishly updated Edgewater model in the popular Chancery of Kingstowne. It’s sited in north Kingstowne right at the lake and with the endless list of desirable community amenities so close by. Nine-foot ceilings, classy floors, chic lighting fixtures and fresh paint can be seen throughout. The contemporary kitchen features rich espresso cabinetry, sleek granite counters, stainless appliances, tile flooring in a subway pattern and a pass-thru to the hallway. The refrigerator was new in 2023. Both the living and dining rooms have extensive crown molding and the dining room also has chair-rail and an oil-rubbed-bronze light fixture. Enjoy the classic gas fireplace with a marble surround in the living room and step out to enjoy a pretty day on the covered patio. The two bedrooms are placed on opposite sides of the home for max privacy. Both full baths are beautifully done with subway tile floors, handsome vanities, modern lighting and nice tilework in the showers. The laundry room offers a washer and dryer less than one year old. This fine condo is perfectly located super-close to Metro, all commuter routes, two town centers and just a quick hop to Old Town.
Location
State VA
County Fairfax
Zoning 304
Rooms
Main Level Bedrooms 2
Interior
Hot Water Natural Gas
Heating Forced Air
Cooling Central A/C
Fireplaces Number 1
Equipment Built-In Microwave, Dishwasher, Disposal, Dryer, Exhaust Fan, Refrigerator, Stove, Washer
Fireplace Y
Appliance Built-In Microwave, Dishwasher, Disposal, Dryer, Exhaust Fan, Refrigerator, Stove, Washer
Heat Source Natural Gas
Exterior
Exterior Feature Patio(s)
Amenities Available Basketball Courts, Common Grounds, Fitness Center, Jog/Walk Path, Lake, Pool - Outdoor, Tennis Courts, Tot Lots/Playground
Waterfront N
Water Access N
Accessibility Ramp - Main Level
Porch Patio(s)
Parking Type Parking Lot
Garage N
Building
Story 1
Unit Features Garden 1 - 4 Floors
Sewer Public Sewer
Water Public
Architectural Style Colonial
Level or Stories 1
Additional Building Above Grade, Below Grade
New Construction N
Schools
Elementary Schools Franconia
Middle Schools Twain
High Schools Edison
School District Fairfax County Public Schools
Others
Pets Allowed Y
HOA Fee Include Common Area Maintenance,Management,Snow Removal,Trash
Senior Community No
Tax ID 0912 21100201
Ownership Condominium
Special Listing Condition Standard
Pets Description Case by Case Basis
Read Less
Want to know what your home might be worth? Contact us for a FREE valuation!

Our team is ready to help you sell your home for the highest possible price ASAP

Bought with Kellie Ortiz • Samson Properties






