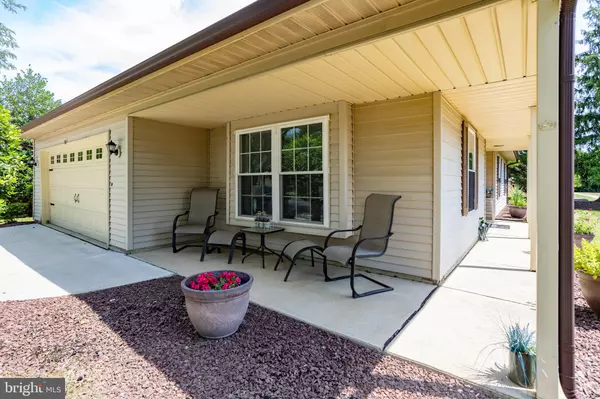$375,000
$375,000
For more information regarding the value of a property, please contact us for a free consultation.
101 CANDLELIGHT CT Columbus, NJ 08022
2 Beds
2 Baths
1,415 SqFt
Key Details
Sold Price $375,000
Property Type Single Family Home
Sub Type Detached
Listing Status Sold
Purchase Type For Sale
Square Footage 1,415 sqft
Price per Sqft $265
Subdivision Homestead
MLS Listing ID NJBL2070494
Sold Date 09/25/24
Style Ranch/Rambler
Bedrooms 2
Full Baths 2
HOA Fees $230/mo
HOA Y/N Y
Abv Grd Liv Area 1,415
Originating Board BRIGHT
Year Built 1984
Annual Tax Amount $5,179
Tax Year 2023
Lot Size 7,013 Sqft
Acres 0.16
Lot Dimensions 0.00 x 0.00
Property Description
Situated on a corner lot in the desirable Adult community of Homestead. This Devon model will surely not disappoint you. As you walk down the L-Shaped covered porch to the front door you will enter the 2-story center hall foyer and are greeted by a cathedral ceiling producing an abundance of light from the skylight above gleaming on the beautiful light Laminate flooring. To your left you will find the dining room and to the right lies the generously sized Living room. Within the carpeted living room complete with ceiling fan you will find a walk through closet and also access the main hall full bath featuring a Comfort height toilet. The French doors lead you to the side yard where you can relax on the shaded patio area. With the walk through closet and access to the main bath this room can easily be used as a larger en-suite bedroom or a 3rd bedroom if needed. The Eat-In kitchen presents you with yet another cathedral ceiling and skylights, laminate flooring, generous cabinetry space, granite counters, beautiful laminate flooring, laundry area and entrance to your 2 Car garage. As you proceed down the hall you will find the primary en-suite with a large walk-in closet, a separate dressing area and full bath, comfort height toilet and a standing shower. Let’s not forget the storage. The pull down stairs inside the garage provided you with ample space to store those items you need. Giving the buyer peace of mind, over the past several years upgrades have been made to the Roof, Windows, Driveway, HVAC System and Hot water heater. Homestead offers many Amenities to their residents. You will surely want to make this house your Home!
Location
State NJ
County Burlington
Area Mansfield Twp (20318)
Zoning R-5
Direction East
Rooms
Other Rooms Living Room, Dining Room, Primary Bedroom, Bedroom 2, Kitchen, Primary Bathroom
Main Level Bedrooms 2
Interior
Interior Features Attic, Carpet, Ceiling Fan(s), Kitchen - Eat-In, Primary Bath(s), Skylight(s), Bathroom - Stall Shower, Bathroom - Tub Shower, Walk-in Closet(s), Window Treatments
Hot Water Natural Gas
Heating Forced Air
Cooling Central A/C
Equipment Built-In Microwave, Dishwasher, Dryer, Microwave, Refrigerator, Stove, Washer
Furnishings No
Fireplace N
Appliance Built-In Microwave, Dishwasher, Dryer, Microwave, Refrigerator, Stove, Washer
Heat Source Natural Gas
Laundry Main Floor
Exterior
Garage Additional Storage Area, Garage Door Opener, Inside Access
Garage Spaces 4.0
Amenities Available Club House, Pool - Outdoor, Tennis Courts, Other
Waterfront N
Water Access N
Roof Type Shingle
Accessibility None
Parking Type Attached Garage, Driveway, On Street
Attached Garage 2
Total Parking Spaces 4
Garage Y
Building
Story 1
Foundation Slab
Sewer Public Sewer
Water Public
Architectural Style Ranch/Rambler
Level or Stories 1
Additional Building Above Grade, Below Grade
New Construction N
Schools
School District Northern Burlington Count Schools
Others
HOA Fee Include Common Area Maintenance,Lawn Maintenance,Pool(s),Recreation Facility,Road Maintenance,Security Gate,Trash
Senior Community Yes
Age Restriction 55
Tax ID 18-00042 02-00001
Ownership Fee Simple
SqFt Source Assessor
Acceptable Financing Conventional, Cash
Listing Terms Conventional, Cash
Financing Conventional,Cash
Special Listing Condition Standard
Read Less
Want to know what your home might be worth? Contact us for a FREE valuation!

Our team is ready to help you sell your home for the highest possible price ASAP

Bought with Natalie M Smires • Smires & Associates






