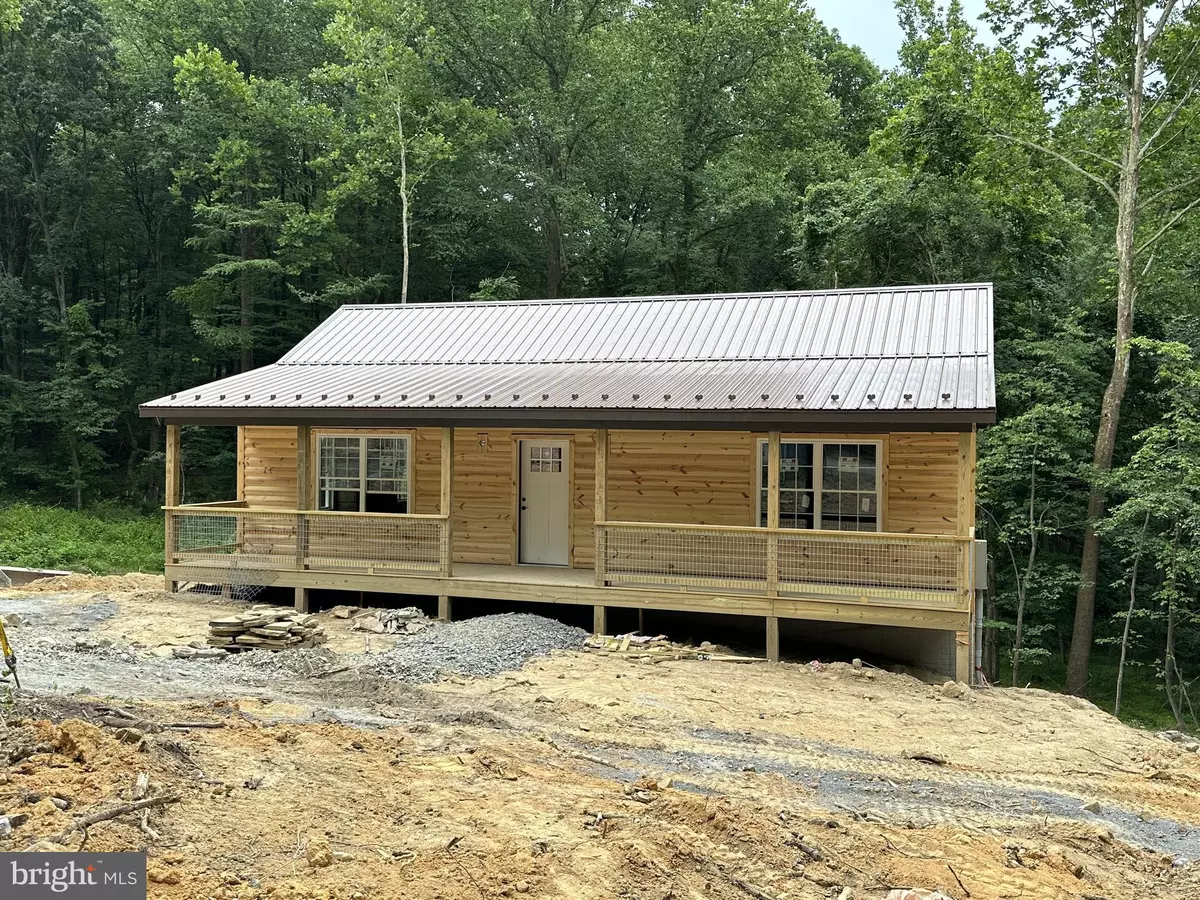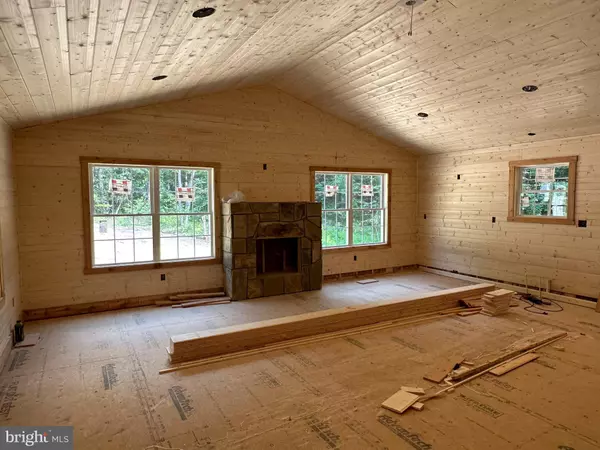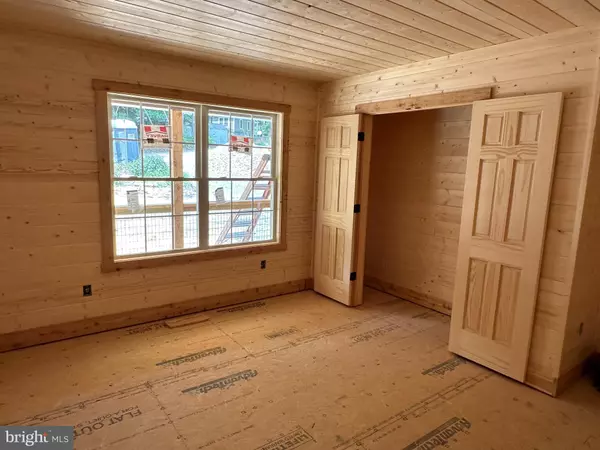$359,000
$349,000
2.9%For more information regarding the value of a property, please contact us for a free consultation.
151 HARMONY LANE Stanley, VA 22851
2 Beds
3 Baths
1,760 SqFt
Key Details
Sold Price $359,000
Property Type Single Family Home
Sub Type Detached
Listing Status Sold
Purchase Type For Sale
Square Footage 1,760 sqft
Price per Sqft $203
Subdivision Shenandoah Highlands
MLS Listing ID VAPA2003758
Sold Date 09/16/24
Style Cabin/Lodge
Bedrooms 2
Full Baths 2
Half Baths 1
HOA Fees $10/ann
HOA Y/N Y
Abv Grd Liv Area 960
Originating Board BRIGHT
Year Built 2024
Tax Year 2024
Lot Size 1.180 Acres
Acres 1.18
Property Description
Brand New Log Sided Cabin – The wonderful 2 BR, 2.5 Bath Home should be complete by the end of the August.. Situated on 1.18 acres in peaceful location so you can relax and enjoy the serenity from the nice covered decks. Interior walls and ceilings are tongue and groove wood throughout and Kitchen cabinets will be Hickory. 1 Bedroom and 1 1/2 Bath on level 1 and Basement Level also has a Bedroom and one Bath plus Family Room. Each level has Washer & Dryer Hook up. Great Room has electric fireplace. You will enjoy the quiet stream plus you can walk to a community lake. Not far from Shenandoah National Park, Shenandoah River and More.
Location
State VA
County Page
Zoning R
Rooms
Basement Walkout Level, Partially Finished
Main Level Bedrooms 1
Interior
Interior Features Floor Plan - Open
Hot Water Electric
Heating Heat Pump(s)
Cooling Heat Pump(s)
Flooring Laminate Plank
Fireplaces Number 1
Fireplaces Type Electric
Equipment Refrigerator, Microwave, Oven/Range - Electric, Dishwasher
Fireplace Y
Appliance Refrigerator, Microwave, Oven/Range - Electric, Dishwasher
Heat Source Electric
Laundry Has Laundry, Main Floor, Lower Floor
Exterior
Waterfront N
Water Access N
Roof Type Metal
Accessibility None
Parking Type Driveway
Garage N
Building
Lot Description Backs to Trees, Road Frontage, Rural
Story 2
Foundation Permanent
Sewer On Site Septic
Water Well
Architectural Style Cabin/Lodge
Level or Stories 2
Additional Building Above Grade, Below Grade
Structure Type Wood Walls,Wood Ceilings,Vaulted Ceilings
New Construction Y
Schools
School District Page County Public Schools
Others
Senior Community No
Tax ID NO TAX RECORD
Ownership Fee Simple
SqFt Source Estimated
Special Listing Condition Standard
Read Less
Want to know what your home might be worth? Contact us for a FREE valuation!

Our team is ready to help you sell your home for the highest possible price ASAP

Bought with Non Member • Metropolitan Regional Information Systems, Inc.






