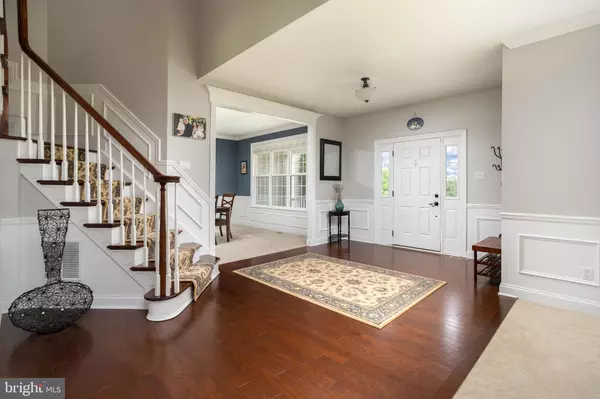$990,000
$1,090,000
9.2%For more information regarding the value of a property, please contact us for a free consultation.
4 WAVERLY DR Columbus, NJ 08022
4 Beds
4 Baths
5,699 SqFt
Key Details
Sold Price $990,000
Property Type Single Family Home
Sub Type Detached
Listing Status Sold
Purchase Type For Sale
Square Footage 5,699 sqft
Price per Sqft $173
Subdivision Meadows At Mansfield
MLS Listing ID NJBL2064770
Sold Date 08/30/24
Style Colonial
Bedrooms 4
Full Baths 3
Half Baths 1
HOA Fees $56/ann
HOA Y/N Y
Abv Grd Liv Area 4,237
Originating Board BRIGHT
Year Built 2007
Annual Tax Amount $16,111
Tax Year 2023
Lot Size 1.146 Acres
Acres 1.15
Lot Dimensions 0.00 x 0.00
Property Description
You will be impressed with this remarkable home situated on a 1.14-acre lot in desirable Mansfield Township. Located on a cul-de-sac, this home offers 4/5 bedrooms and 3.5 baths with nearly 4,300 sq. ft. of living space, plus an additional 1,500 sq. ft. of finished basement. It blends luxurious detail with uncompromised design, easily accommodating both entertainment and daily living. As you enter, you'll notice hardwood flooring in the foyer, flanked by a formal living room and dining room with crown molding, chair rail, shadowboxes, and recessed lighting. The exceptional kitchen is ideal for entertaining, featuring a custom-built oversized center island with seating for six, Cambria quartz countertops with a transferable lifetime warranty, stainless steel appliances, upgraded Shaker cabinetry, a pantry, and a beverage station. The expanded morning room, built-in shelves with window seat, vaulted ceilings, plus additional bar top seating for six and surrounded by windows, offers views of the incredible backyard estate. The impressive 2-story family room boasts a floor-to-ceiling stone gas fireplace. French doors lead to an office/study, powder room and laundry room completing the first floor. The double staircase takes you to the second floor with a landing that overlooks the soaring family room. The four very spacious bedrooms include a large master suite with French doors, tray ceiling, two walk-in closets, a sitting room, and a master bathroom with ceramic tile floors, upgraded double vanity, Jacuzzi tub, and stand-up shower stall. The second-floor loft can be a kids' game room or easily converted to a fifth bedroom. An upgraded hall bath completes the second level. The full walk-out basement with tile floors boasts a game/media room with built-in speakers, an additional finished bonus room, an amazing mahogany bar that seats 8, and an upgraded full bath with stand-up shower. There is also an unfinished area for your storage needs. From the basement, you walk out into your own backyard resort, fully fenced with vinyl fencing. The yard focuses on a custom saltwater Viking pool with water features, lighting, new natural gas heater, a tanning ledge with four deck jets, pool cover and in-season child safety pool net. The backyard also includes a 2-tiered EP Henry paver patio with a built-in bench seat, kids' playset, professionally landscaped yard with multiple rose bushes and a 10x14 A-Frame shed. Additional features include a whole house standby Generac natural gas generator, upgraded 30-year dimensional roof, oversized 2-car garage, a 16.35(kW) solar panel system and a reverse osmosis water filter system. The community is located near the Mansfield Township Community Park, which offers walking trails, sports fields, and picnic areas. Superb craftsmanship, top-of-the-line materials, eye-catching design, and a great location make this the perfect stately home.
Location
State NJ
County Burlington
Area Mansfield Twp (20318)
Zoning R-1
Rooms
Basement Full, Fully Finished, Outside Entrance, Interior Access, Walkout Stairs
Interior
Interior Features Breakfast Area, Built-Ins, Bar, Carpet, Ceiling Fan(s), Chair Railings, Crown Moldings, Double/Dual Staircase, Dining Area, Family Room Off Kitchen, Wood Floors, Wet/Dry Bar, Water Treat System, Walk-in Closet(s), Upgraded Countertops, Bathroom - Tub Shower, Bathroom - Stall Shower, Bathroom - Soaking Tub, Recessed Lighting, Primary Bath(s), Pantry, Kitchen - Island, Kitchen - Gourmet, Kitchen - Eat-In, Floor Plan - Open
Hot Water Natural Gas
Heating Forced Air
Cooling Ceiling Fan(s), Central A/C
Flooring Engineered Wood, Laminate Plank, Ceramic Tile, Carpet
Fireplaces Number 1
Fireplaces Type Gas/Propane
Equipment Dishwasher, Dryer, Microwave, Refrigerator, Washer, Cooktop, Oven - Wall
Fireplace Y
Appliance Dishwasher, Dryer, Microwave, Refrigerator, Washer, Cooktop, Oven - Wall
Heat Source Natural Gas
Exterior
Garage Garage - Side Entry, Additional Storage Area, Garage Door Opener, Inside Access, Oversized
Garage Spaces 2.0
Fence Vinyl, Privacy
Pool Fenced, In Ground, Heated
Waterfront N
Water Access N
Accessibility None
Parking Type Attached Garage, Driveway
Attached Garage 2
Total Parking Spaces 2
Garage Y
Building
Story 2
Foundation Concrete Perimeter
Sewer On Site Septic
Water Well
Architectural Style Colonial
Level or Stories 2
Additional Building Above Grade, Below Grade
New Construction N
Schools
School District Mansfield Township Public Schools
Others
Senior Community No
Tax ID 18-00024 04-00001
Ownership Fee Simple
SqFt Source Assessor
Special Listing Condition Standard
Read Less
Want to know what your home might be worth? Contact us for a FREE valuation!

Our team is ready to help you sell your home for the highest possible price ASAP

Bought with Joseph R Giancarli • EXP Realty, LLC






