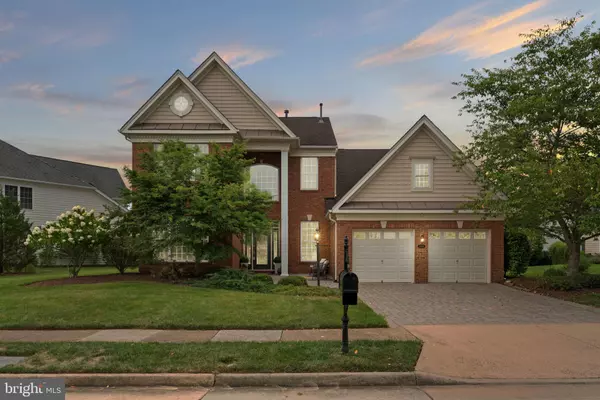$820,000
$800,000
2.5%For more information regarding the value of a property, please contact us for a free consultation.
15648 ALDERBROOK DR Haymarket, VA 20169
4 Beds
3 Baths
3,160 SqFt
Key Details
Sold Price $820,000
Property Type Single Family Home
Sub Type Detached
Listing Status Sold
Purchase Type For Sale
Square Footage 3,160 sqft
Price per Sqft $259
Subdivision Regency At Dominion Valley
MLS Listing ID VAPW2075208
Sold Date 08/27/24
Style Colonial
Bedrooms 4
Full Baths 3
HOA Fees $433/mo
HOA Y/N Y
Abv Grd Liv Area 3,160
Originating Board BRIGHT
Year Built 2005
Annual Tax Amount $7,279
Tax Year 2022
Lot Size 10,236 Sqft
Acres 0.23
Property Description
Welcome to this stunning single-family home in the highly sought-after Regency at Dominion Valley, an amenity-rich active adult community. This expanded Bayhill model offers exceptional features and upgrades that make it stand out above the rest! Upon entering, you are greeted by elegant wainscoting in the foyer and dining room, and the crown molding and high ceilings add a touch of sophistication. The spacious gourmet kitchen, equipped with a gas cooktop, upgraded countertops, and a spacious breakfast bar, is perfect for culinary enthusiasts and hosting. Enjoy the serene views of the blooming fenced yard in the Spring from the numerous kitchen windows. The kitchen opens to a bright and airy family room with soaring two-story ceilings and a cozy gas fireplace, making it a perfect gathering space. The home boasts a luxurious owner's suite with an expanded sitting room, a huge walk-in closet, and an attached luxury bath featuring a dual sink vanity, a soaking tub, and a separate shower. There is an additional main level library, bedroom with a full bath, and 2 upper-level bedrooms and a hall bath, offering ample space for guests or family. The upper level loft is the perfect place for a media room or hobby area. This home also provides ample storage and roomy closets throughout, making it as practical as it is beautiful! Outdoor living is a delight with a lovely covered back patio, where you can relax under the cool breeze of the outdoor fan. The front and fenced rear garden benefit from a well-maintained irrigation system, ensuring lush and vibrant landscaping. Practical updates include a new HVAC system installed in October 2017 and a new water heater in May 2021. Additional ceiling fans, including two in the living room (controlled with remotes), one in the owner's suite (controlled with a remote), and one each in the library, loft, and upstairs bedroom, add an extra touch of comfort and style throughout the home. The home also features an extra deep garage, providing ample parking and storage space. Regency at Dominion Valley is a quiet, leafy, and well-managed community with a host of facilities and services. It's a paradise for walkers, with forest path networks and Silver Lake just a short stroll away. The Regency Clubhouse is easily reachable on foot, by bike, or a quick drive, offering tennis, swimming, dining, and various social and recreation activities. Don't miss this opportunity to live in a wonderful community with fantastic amenities!
Location
State VA
County Prince William
Zoning RPC
Rooms
Other Rooms Living Room, Dining Room, Primary Bedroom, Sitting Room, Bedroom 2, Bedroom 3, Bedroom 4, Kitchen, Library, Foyer, Breakfast Room, Loft, Bathroom 2, Bathroom 3, Primary Bathroom
Main Level Bedrooms 2
Interior
Interior Features Breakfast Area, Family Room Off Kitchen, Dining Area, Primary Bath(s), Chair Railings, Window Treatments, Entry Level Bedroom, Upgraded Countertops, Wood Floors, Floor Plan - Open, Ceiling Fan(s), Crown Moldings, Formal/Separate Dining Room, Kitchen - Gourmet, Pantry, Recessed Lighting, Soaking Tub, Tub Shower, Walk-in Closet(s)
Hot Water Natural Gas
Heating Forced Air, Zoned
Cooling Ceiling Fan(s), Central A/C, Zoned
Flooring Ceramic Tile, Carpet, Hardwood
Fireplaces Number 1
Fireplaces Type Fireplace - Glass Doors, Mantel(s), Gas/Propane
Equipment Built-In Microwave, Cooktop, Dishwasher, Disposal, Dryer, Oven - Wall, Refrigerator, Washer
Fireplace Y
Window Features Double Pane,Transom,Screens
Appliance Built-In Microwave, Cooktop, Dishwasher, Disposal, Dryer, Oven - Wall, Refrigerator, Washer
Heat Source Natural Gas
Laundry Washer In Unit, Dryer In Unit
Exterior
Exterior Feature Brick, Patio(s), Porch(es)
Garage Garage Door Opener
Garage Spaces 2.0
Fence Rear, Aluminum
Amenities Available Bike Trail, Club House, Common Grounds, Dining Rooms, Exercise Room, Gated Community, Golf Club, Golf Course Membership Available, Jog/Walk Path, Pool - Outdoor, Putting Green, Retirement Community, Sauna, Spa, Tennis Courts
Waterfront N
Water Access N
View Garden/Lawn, Mountain
Roof Type Asphalt
Accessibility 32\"+ wide Doors, Entry Slope <1', Level Entry - Main
Porch Brick, Patio(s), Porch(es)
Parking Type Off Street, Attached Garage, Driveway
Attached Garage 2
Total Parking Spaces 2
Garage Y
Building
Lot Description Front Yard, Rear Yard
Story 2
Foundation Slab
Sewer Public Sewer
Water Public
Architectural Style Colonial
Level or Stories 2
Additional Building Above Grade, Below Grade
Structure Type 9'+ Ceilings,Tray Ceilings,Vaulted Ceilings
New Construction N
Schools
School District Prince William County Public Schools
Others
HOA Fee Include Cable TV,High Speed Internet,Pool(s),Recreation Facility,Snow Removal,Trash,Common Area Maintenance,Health Club,Management,Reserve Funds,Road Maintenance,Security Gate,Standard Phone Service
Senior Community Yes
Age Restriction 55
Tax ID 7299-43-3180
Ownership Fee Simple
SqFt Source Assessor
Security Features 24 hour security,Security Gate,Smoke Detector,Carbon Monoxide Detector(s)
Acceptable Financing Cash, Conventional, FHA, VA
Listing Terms Cash, Conventional, FHA, VA
Financing Cash,Conventional,FHA,VA
Special Listing Condition Standard
Read Less
Want to know what your home might be worth? Contact us for a FREE valuation!

Our team is ready to help you sell your home for the highest possible price ASAP

Bought with Kenneth P Stulik • Keller Williams Fairfax Gateway






