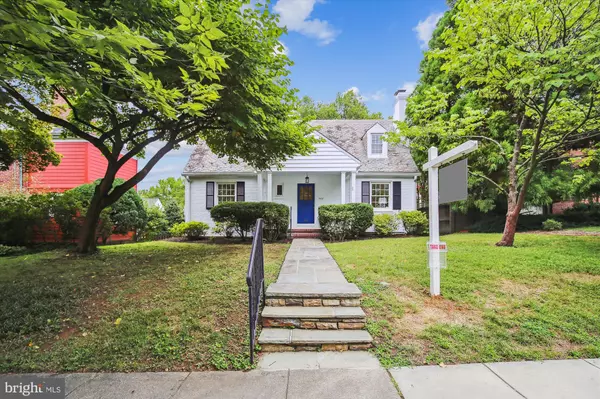$1,350,000
$1,299,000
3.9%For more information regarding the value of a property, please contact us for a free consultation.
4421 BRANDYWINE ST NW Washington, DC 20016
4 Beds
3 Baths
1,522 SqFt
Key Details
Sold Price $1,350,000
Property Type Single Family Home
Sub Type Detached
Listing Status Sold
Purchase Type For Sale
Square Footage 1,522 sqft
Price per Sqft $886
Subdivision American University Park
MLS Listing ID DCDC2150302
Sold Date 08/19/24
Style Cape Cod
Bedrooms 4
Full Baths 2
Half Baths 1
HOA Y/N N
Abv Grd Liv Area 1,522
Originating Board BRIGHT
Year Built 1935
Annual Tax Amount $7,608
Tax Year 2023
Lot Size 3,850 Sqft
Acres 0.09
Property Description
4421 Brandywine Street NW is ready to welcome its new owner after being cherished by the same family for many years. Step into the charm and timeless elegance of Cape Cod architecture—a home style that's as recognizable as it is beloved. These homes offer an irresistible blend of simplicity and character. A central entry door flanked by windows fills the house with natural light, while a side staircase allows for a spacious and uninterrupted living room. Dormer windows, a popular feature in Cape Cod roofs, enhance the second-floor bedrooms with additional light and space.
Both the home and the neighborhood are equal stars of this offering. Welcome to American University Park, a neighborhood known for its “community spirit”, walkability, parks, close to Redline Metro & bus transit, close to top tier schools, and a vibrant Wisconsin Ave corridor, aka “Tenleytown Main Street” with robust programs (such as Art All Night in September) and support to local businesses. This home is conveniently located in the “heart” of the neighborhood providing easy proximity to both the Wisconsin Ave boundary, as well as a quick neighborhood stroll to Turtle Park playground which hosts community events like May Fair and summer concerts, shops in Spring Valley along the Mass Ave corridor, boasting neighborhood favorites including Starbucks, Compass Coffee, Pizza Paradiso, Millies and Blue Stone Café just to name a few.
This charming Cape Cod offers a circular flow on the main level. Need entry-level bed / bath living? We've got you covered! Two versatile bedrooms and an updated full bath provide flexibility. Enjoy a bright living room with a cozy fireplace, a nicely sized dining room that leads to an updated kitchen with a breakfast nook, and convenient access to the yard via rear steps. The upper level features bedrooms three and four, along with another updated full bath. Revel in the newly refinished hardwood floors, freshly painted interior and exterior, new refrigerator, cooktop, oven, and vent hood. Updates in the past several years include Carrier A/C, updated plumbing, and 2022 bathroom updates and W/D. Additional perks include off-street parking in the rear yard off the alley and an attached one-car garage. Numerous updates throughout make this home a perfect blend of classic charm and modern convenience.
Location
State DC
County Washington
Zoning R-1-B
Rooms
Other Rooms Living Room, Dining Room, Kitchen, Breakfast Room, Laundry, Recreation Room, Utility Room
Basement Walkout Level, Garage Access
Main Level Bedrooms 2
Interior
Interior Features Entry Level Bedroom
Hot Water Natural Gas
Heating Radiator
Cooling Central A/C
Flooring Hardwood, Luxury Vinyl Tile
Fireplaces Number 1
Fireplace Y
Heat Source Natural Gas
Exterior
Garage Garage - Rear Entry, Garage Door Opener
Garage Spaces 1.0
Waterfront N
Water Access N
Roof Type Slate
Accessibility None
Parking Type Attached Garage, Driveway
Attached Garage 1
Total Parking Spaces 1
Garage Y
Building
Story 3
Foundation Block
Sewer Public Sewer
Water Public
Architectural Style Cape Cod
Level or Stories 3
Additional Building Above Grade, Below Grade
New Construction N
Schools
Elementary Schools Janney
Middle Schools Deal Junior High School
High Schools Jackson-Reed
School District District Of Columbia Public Schools
Others
Senior Community No
Tax ID 1587//0058
Ownership Fee Simple
SqFt Source Assessor
Special Listing Condition Standard
Read Less
Want to know what your home might be worth? Contact us for a FREE valuation!

Our team is ready to help you sell your home for the highest possible price ASAP

Bought with Kelly K Bohi • Compass






