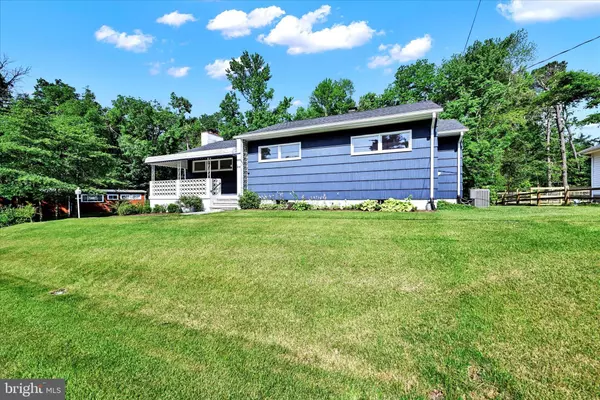$325,000
$324,900
For more information regarding the value of a property, please contact us for a free consultation.
216 GRACEFORD DR Aberdeen, MD 21001
4 Beds
2 Baths
1,900 SqFt
Key Details
Sold Price $325,000
Property Type Single Family Home
Sub Type Detached
Listing Status Sold
Purchase Type For Sale
Square Footage 1,900 sqft
Price per Sqft $171
Subdivision Paradise Manor
MLS Listing ID MDHR2032314
Sold Date 08/12/24
Style Ranch/Rambler
Bedrooms 4
Full Baths 2
HOA Y/N N
Abv Grd Liv Area 1,300
Originating Board BRIGHT
Year Built 1961
Annual Tax Amount $3,160
Tax Year 2023
Lot Size 10,824 Sqft
Acres 0.25
Property Description
Welcome to your dream home at 216 Graceford Drive! This beautifully updated rancher offers a perfect blend of modern amenities and serene living. Nestled on a quiet street, this property boasts a spacious lot that backs onto picturesque woods, providing the ultimate private retreat. Inside, you’ll find four spacious bedrooms and two full bathrooms. The bright and open floor plan is ideal for both entertaining and everyday living. The updated kitchen, featuring modern appliances and ample storage space, making meal preparation a delight. The living area flows seamlessly into the dining space, creating an inviting atmosphere for gatherings. The 3 large bedrooms upstairs and the 4th bedroom in the basement provide plenty of space for guests or a home office. The large backyard is a true highlight, offering endless possibilities for gardening, play, or simply enjoying nature. Imagine relaxing in your sunroom taking in the peaceful views of the surrounding woods. Additional features include an asphalt driveway, recently replaced roof & gutters, and recently added second bath, ensuring this home is move-in ready and designed for comfort. Don’t miss the opportunity to make 216 Graceford Drive your forever home. Schedule a showing today!
Location
State MD
County Harford
Zoning R2
Rooms
Basement Other
Main Level Bedrooms 3
Interior
Interior Features Carpet, Dining Area, Entry Level Bedroom, Floor Plan - Traditional, Wood Floors
Hot Water Electric
Heating Forced Air
Cooling Central A/C
Flooring Hardwood, Laminated, Concrete
Fireplaces Number 2
Fireplaces Type Wood, Mantel(s), Stone
Equipment Dishwasher, Dryer, Washer, Oven/Range - Electric
Fireplace Y
Window Features Bay/Bow,Screens
Appliance Dishwasher, Dryer, Washer, Oven/Range - Electric
Heat Source Oil
Laundry Lower Floor
Exterior
Exterior Feature Porch(es)
Garage Garage - Side Entry
Garage Spaces 1.0
Utilities Available Cable TV, Electric Available, Sewer Available, Water Available
Waterfront N
Water Access N
Roof Type Asphalt
Accessibility None
Porch Porch(es)
Parking Type Attached Garage, Driveway
Attached Garage 1
Total Parking Spaces 1
Garage Y
Building
Lot Description Backs to Trees, Front Yard, Rear Yard
Story 2
Foundation Block
Sewer Public Sewer
Water Public
Architectural Style Ranch/Rambler
Level or Stories 2
Additional Building Above Grade, Below Grade
Structure Type Dry Wall
New Construction N
Schools
School District Harford County Public Schools
Others
Senior Community No
Tax ID 1302020904
Ownership Fee Simple
SqFt Source Assessor
Special Listing Condition Standard
Read Less
Want to know what your home might be worth? Contact us for a FREE valuation!

Our team is ready to help you sell your home for the highest possible price ASAP

Bought with Danielle Waldera • Long & Foster Real Estate, Inc.






