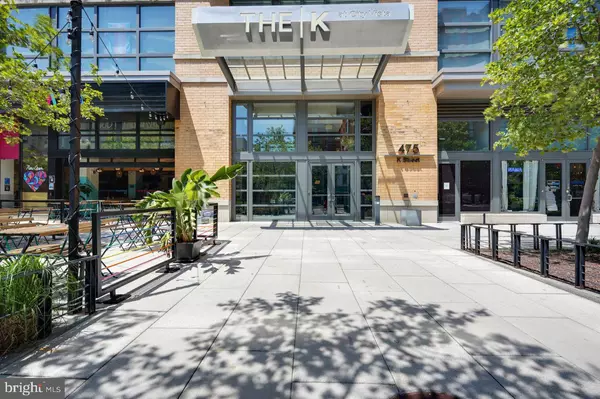$509,900
$509,900
For more information regarding the value of a property, please contact us for a free consultation.
475 K ST NW #610 Washington, DC 20001
1 Bed
1 Bath
747 SqFt
Key Details
Sold Price $509,900
Property Type Condo
Sub Type Condo/Co-op
Listing Status Sold
Purchase Type For Sale
Square Footage 747 sqft
Price per Sqft $682
Subdivision Old City #2
MLS Listing ID DCDC2149198
Sold Date 08/06/24
Style Contemporary
Bedrooms 1
Full Baths 1
Condo Fees $501/mo
HOA Y/N N
Abv Grd Liv Area 747
Originating Board BRIGHT
Year Built 2008
Annual Tax Amount $3,522
Tax Year 2023
Property Description
Nestled in the prestigious Mt. Vernon area of Washington, DC, this uber-luxurious 1-bedroom + den condo offers a blend of opulence, convenience, and heartwarming charm. As you step into the meticulously designed living space, you're greeted by a wall of natural sunlight and panoramic views of the city skyline. The open-concept layout seamlessly transitions from the gourmet kitchen into a relaxing living area. The kitchen is embellished with a stainless appliance package, maple cabinetry, an under-mount sink beneath granite countertops, and a subway tile backsplash. Throughout, the unit offers engineered luxury wood flooring, with ceramic tiling in the bathroom. The extra-large bathroom features a deep soaking tub with a ceramic surround, a wide vanity, and an in-unit washer/dryer. Further, a custom outfitted walk-in closet provides ample storage potential for two.
Windows are dressed with custom blinds (lifetime warranty) and important to note, appliances including the HVAC, refrigerator, dishwasher, and washer/dryer are all still young (less than 3 years old). The K at City Vista is a full-service condominium, part of a larger complex inc green space, with a 24-hour front desk (tech-equipped), clubroom, library, lounge, rooftop heated pool, hot tub/ spa and adjacent deck areas for entertaining. City Vista, built in 2008, is professionally managed and even offers onsite dry cleaning pickup and delivery.
With its prime location near cultural attractions, upscale dining, and top-end boutiques at CityCenterDC, this Mt. Vernon residence promises an unparalleled experience of luxury living in the heart of the nation's capital. Additionally, it is conveniently close to three Metro stops, Union Station, Safeway grocery, the Convention Center, and Judiciary Square, with easy access to I-395. It's all about convenience!
Location
State DC
County Washington
Zoning R
Rooms
Main Level Bedrooms 1
Interior
Interior Features Combination Dining/Living, Upgraded Countertops, Wood Floors, Floor Plan - Open
Hot Water Other
Heating Forced Air
Cooling Central A/C
Flooring Engineered Wood, Carpet, Ceramic Tile
Equipment Dishwasher, Dryer, Microwave, Oven/Range - Gas, Refrigerator, Washer
Fireplace N
Appliance Dishwasher, Dryer, Microwave, Oven/Range - Gas, Refrigerator, Washer
Heat Source Natural Gas
Exterior
Exterior Feature Balcony, Roof
Utilities Available Cable TV Available
Amenities Available Bar/Lounge, Common Grounds, Concierge, Elevator, Hot tub, Party Room, Pool - Outdoor
Waterfront N
Water Access N
View City, Scenic Vista
Accessibility Elevator
Porch Balcony, Roof
Parking Type On Street
Garage N
Building
Story 1
Unit Features Hi-Rise 9+ Floors
Sewer Public Sewer
Water Public
Architectural Style Contemporary
Level or Stories 1
Additional Building Above Grade, Below Grade
New Construction N
Schools
School District District Of Columbia Public Schools
Others
Pets Allowed Y
HOA Fee Include Common Area Maintenance,Ext Bldg Maint,Lawn Maintenance,Management,Insurance,Reserve Funds,Snow Removal,Trash,Water
Senior Community No
Tax ID 0515//3031
Ownership Condominium
Security Features 24 hour security,Desk in Lobby
Special Listing Condition Standard
Pets Description Breed Restrictions
Read Less
Want to know what your home might be worth? Contact us for a FREE valuation!

Our team is ready to help you sell your home for the highest possible price ASAP

Bought with Marc Ross • Compass






