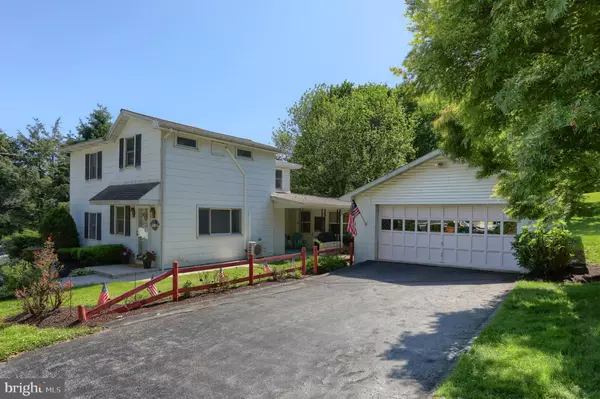$287,000
$299,000
4.0%For more information regarding the value of a property, please contact us for a free consultation.
732 HILL CHURCH RD Hummelstown, PA 17036
3 Beds
2 Baths
2,096 SqFt
Key Details
Sold Price $287,000
Property Type Single Family Home
Sub Type Detached
Listing Status Sold
Purchase Type For Sale
Square Footage 2,096 sqft
Price per Sqft $136
Subdivision None Available
MLS Listing ID PADA2033524
Sold Date 07/26/24
Style Traditional
Bedrooms 3
Full Baths 2
HOA Y/N N
Abv Grd Liv Area 1,896
Originating Board BRIGHT
Year Built 1850
Annual Tax Amount $3,239
Tax Year 2023
Lot Size 0.820 Acres
Acres 0.82
Property Description
**AN OFFER HAS BEEN RECEIVED . PLEASE SUBMIT ALL OFFERS BY 2:00PM TODAY, TUES JUNE 4.**
This unique property located in Derry Township School district, is a long-time family home and ready for your personal touch. The main structure dates back to 1850 with authentic, structural wood beams, good bones and great potential. Home has been added on throughout the years. This 2 story home features 3 bedrooms, 2 full baths, almost 1900 sq ft on a beautiful .82 acre lot with mature trees and plenty of open space. The main floor consists of a country eat in kitchen with lots of cabinetry, and access doors to the covered porch and basement. Kitchen also has washer and dryer hoookup. Step down to the 24x13 family room with accent beams, propane stove, for back up heating on those chilly days, sliders leading out to a 23x10 sunroom. A nice space for your enjoyment to take in the views of your expansive yard. Off of the kitchen is a full bathroom with shower, formal dining room with built in cabinetry, large picture window allowing for abundance of natural lighting. The living room which is located in the front of the house, is yet another space to enjoy.
The second floor offers 3 bedrooms and 1 full bath with tub. A few more worthy mentions are the replacement windows throughout most of the home, a partially finished basement, with built-ins, having many possibilities, and an oversized detached garage with plenty of space for a workshop. Additional parking pad and shed are added bonuses as well. This home needs some updates but it can be a gem! The yard is beautiful and sure to be enjoyed!
**This is an Estate and Property is being sold As-Is.
Location
State PA
County Dauphin
Area Derry Twp (14024)
Zoning RESIDENTIAL
Rooms
Other Rooms Living Room, Dining Room, Bedroom 2, Bedroom 3, Kitchen, Family Room, Bedroom 1, Sun/Florida Room, Full Bath
Basement Full, Interior Access, Shelving, Partially Finished
Interior
Interior Features Built-Ins, Carpet, Ceiling Fan(s), Family Room Off Kitchen, Formal/Separate Dining Room, Kitchen - Eat-In, Kitchen - Table Space, Stall Shower, Tub Shower
Hot Water Oil
Heating Baseboard - Hot Water, Other
Cooling Ductless/Mini-Split, Ceiling Fan(s)
Fireplace N
Window Features Replacement
Heat Source Oil, Propane - Leased
Laundry Main Floor, Basement
Exterior
Exterior Feature Breezeway
Garage Garage Door Opener, Garage - Front Entry, Oversized
Garage Spaces 6.0
Utilities Available Cable TV, Electric Available, Phone, Sewer Available, Water Available
Waterfront N
Water Access N
Accessibility 2+ Access Exits
Porch Breezeway
Parking Type Detached Garage, Driveway
Total Parking Spaces 6
Garage Y
Building
Lot Description Rear Yard, SideYard(s)
Story 2
Foundation Block
Sewer Public Sewer
Water Public
Architectural Style Traditional
Level or Stories 2
Additional Building Above Grade, Below Grade
New Construction N
Schools
Elementary Schools Hershey Primary Elementary
Middle Schools Hershey Middle School
High Schools Hershey High School
School District Derry Township
Others
Senior Community No
Tax ID 24-052-030-000-0000
Ownership Fee Simple
SqFt Source Assessor
Acceptable Financing Cash, Conventional
Listing Terms Cash, Conventional
Financing Cash,Conventional
Special Listing Condition Standard
Read Less
Want to know what your home might be worth? Contact us for a FREE valuation!

Our team is ready to help you sell your home for the highest possible price ASAP

Bought with ERICH SPROWLS • Straub & Associates Real Estate






