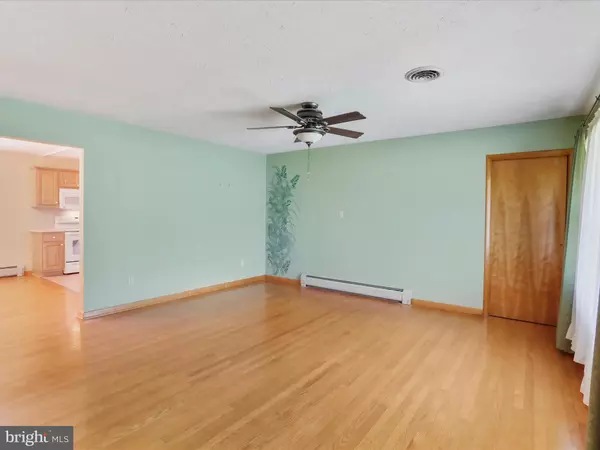$355,000
$369,000
3.8%For more information regarding the value of a property, please contact us for a free consultation.
8236 BACK ROAD Maurertown, VA 22644
3 Beds
2 Baths
2,421 SqFt
Key Details
Sold Price $355,000
Property Type Single Family Home
Sub Type Detached
Listing Status Sold
Purchase Type For Sale
Square Footage 2,421 sqft
Price per Sqft $146
Subdivision Maurertown
MLS Listing ID VASH2008772
Sold Date 07/12/24
Style Ranch/Rambler
Bedrooms 3
Full Baths 2
HOA Y/N N
Abv Grd Liv Area 1,614
Originating Board BRIGHT
Year Built 1960
Annual Tax Amount $1,829
Tax Year 2022
Lot Size 2.180 Acres
Acres 2.18
Property Description
Welcome to 8236 Back Road, Maurertown, Virginia. This 3-bedroom, 2-bathroom rancher on a 2.18-acre lot offers rural charm and is set up for one level living with laundry on the main level and minimal thresholds. The home features a cozy sitting room, combined kitchen and dining area, and spacious bedrooms with ample closet space. Enjoy the expansive rear deck and beautiful yard, perfect for outdoor entertaining.
A 24x36 detached garage with electrical and an upstairs loft is ideal for storage or a workshop with several 240 volt outlets for machinery. The partially finished basement with a walk-out offers additional living space or a home office. The paved driveway enhances curb appeal and provides ample parking.
This property is a canvas awaiting your personal touch. Embrace the space, natural beauty, and endless possibilities to create your dream home at 8236 Back Road.
Location
State VA
County Shenandoah
Rooms
Other Rooms Living Room, Dining Room, Primary Bedroom, Sitting Room, Bedroom 2, Bedroom 3, Kitchen, Basement, Sun/Florida Room, Recreation Room, Primary Bathroom, Full Bath
Basement Rear Entrance, Full, Walkout Level, Interior Access, Partially Finished, Windows, Outside Entrance
Main Level Bedrooms 3
Interior
Interior Features Kitchen - Country, Wood Floors, Stove - Wood
Hot Water Electric
Heating Hot Water, Wood Burn Stove, Baseboard - Hot Water
Cooling Central A/C
Flooring Ceramic Tile, Hardwood, Partially Carpeted, Other
Fireplaces Number 2
Fireplaces Type Brick, Insert, Wood, Stone, Flue for Stove
Equipment Refrigerator, Freezer, Oven/Range - Electric, Dishwasher, Washer - Front Loading, Dryer - Front Loading, Built-In Microwave, Disposal
Fireplace Y
Appliance Refrigerator, Freezer, Oven/Range - Electric, Dishwasher, Washer - Front Loading, Dryer - Front Loading, Built-In Microwave, Disposal
Heat Source Oil
Laundry Main Floor, Basement
Exterior
Exterior Feature Deck(s)
Parking Features Garage - Side Entry, Garage - Front Entry, Oversized, Additional Storage Area
Garage Spaces 8.0
Water Access N
Roof Type Metal
Street Surface Paved
Accessibility Level Entry - Main
Porch Deck(s)
Road Frontage State
Total Parking Spaces 8
Garage Y
Building
Lot Description Landscaping
Story 2
Foundation Brick/Mortar
Sewer Septic Exists
Water Well
Architectural Style Ranch/Rambler
Level or Stories 2
Additional Building Above Grade, Below Grade
Structure Type Dry Wall
New Construction N
Schools
Elementary Schools W.W. Robinson
Middle Schools Peter Muhlenberg
High Schools Central
School District Shenandoah County Public Schools
Others
Senior Community No
Tax ID 032 A 197
Ownership Fee Simple
SqFt Source Estimated
Special Listing Condition Standard
Read Less
Want to know what your home might be worth? Contact us for a FREE valuation!

Our team is ready to help you sell your home for the highest possible price ASAP

Bought with Christine D Sager • Sager Realty






