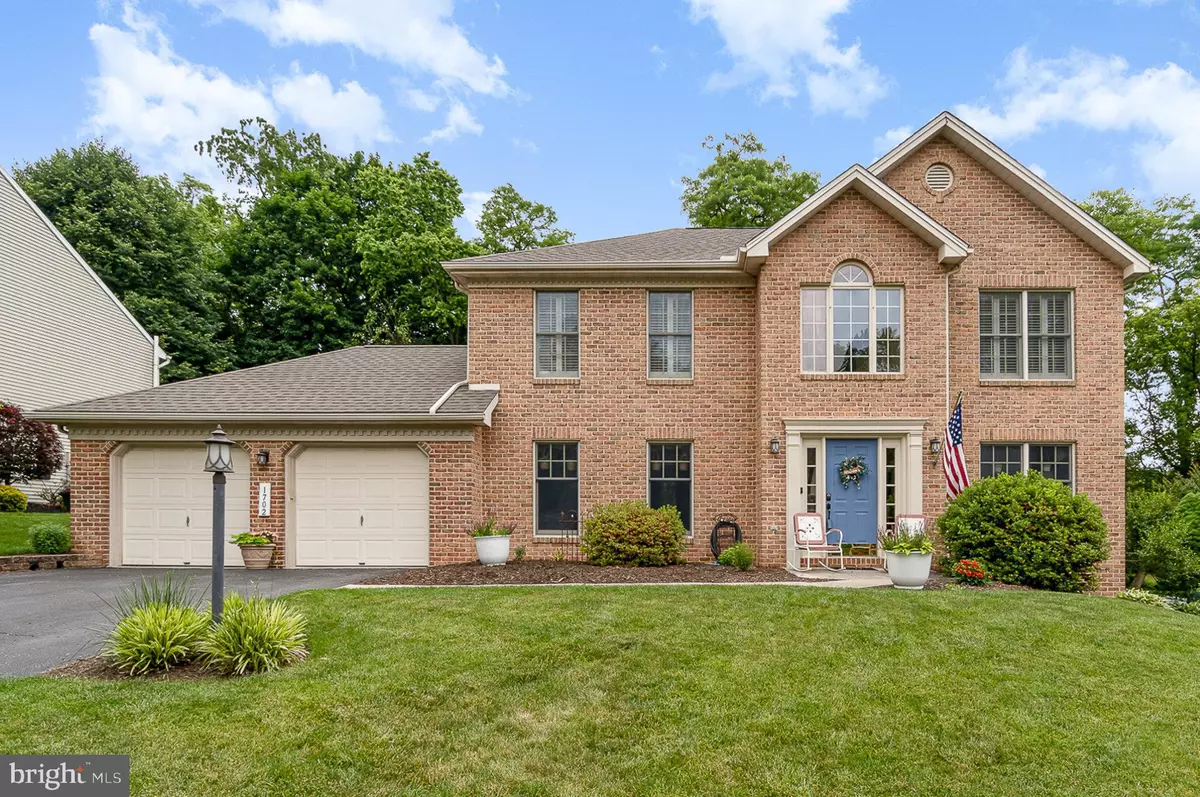$540,000
$524,900
2.9%For more information regarding the value of a property, please contact us for a free consultation.
1702 FAIRMONT DR Mechanicsburg, PA 17055
4 Beds
4 Baths
3,369 SqFt
Key Details
Sold Price $540,000
Property Type Single Family Home
Sub Type Detached
Listing Status Sold
Purchase Type For Sale
Square Footage 3,369 sqft
Price per Sqft $160
Subdivision Kimberly Meadows
MLS Listing ID PACB2031516
Sold Date 07/12/24
Style Traditional
Bedrooms 4
Full Baths 2
Half Baths 2
HOA Fees $2/ann
HOA Y/N Y
Abv Grd Liv Area 2,342
Originating Board BRIGHT
Year Built 1990
Annual Tax Amount $6,440
Tax Year 2023
Lot Size 0.270 Acres
Acres 0.27
Property Description
Welcome home to this charming 4 bedroom, 2 bathroom traditional residence nestled in Mechanicsburg school district! Situated on a tranquil cul-de-sac, this property offers a peaceful retreat from the hustle and bustle of everyday life. Upon entering, you'll be greeted by the timeless elegance of crown molding and gleaming wood floors that extend throughout the main level. The foyer leads seamlessly into the inviting living room, perfect for relaxing or entertaining guests. A convenient half bath is located nearby, along with a separate dining room ideal for hosting family dinners and holiday gatherings. The heart of the home is the cozy family room, complete with a gas fireplace, providing warmth and ambiance during cooler evenings. Adjacent is the open kitchen featuring stainless steel appliances, making meal preparation a breeze. Retreat to the spacious master bedroom boasting a walk-in closet and a private en suite bathroom, offering a luxurious sanctuary to unwind at the end of the day. Three additional bedrooms provide ample space for family members or guests. The finished basement adds versatility to the home, featuring an option for a fifth bedroom and a half bath, along with a generous recreation space, perfect for a home gym, media room, or play area. Step outside to discover the backyard oasis, complete with mature trees, lush landscaping, and a covered porch, creating an idyllic setting for outdoor relaxation and entertaining. Additional highlights include a remodeled laundry room with shelving for added convenience, as well as remodeled bathrooms throughout the home. Conveniently located close to amenities, this residence offers the perfect blend of comfort, style, and functionality. With an attached 2-car garage providing parking and storage space, this home truly has it all. Don't miss your opportunity to make this exquisite property your own!
Location
State PA
County Cumberland
Area Upper Allen Twp (14442)
Zoning RESIDENTIAL
Rooms
Basement Fully Finished
Interior
Interior Features Carpet, Ceiling Fan(s), Crown Moldings, Combination Kitchen/Living, Dining Area, Family Room Off Kitchen, Formal/Separate Dining Room, Primary Bath(s), Walk-in Closet(s), Wood Floors
Hot Water Electric
Heating Heat Pump(s)
Cooling Central A/C
Fireplaces Number 1
Fireplaces Type Gas/Propane
Equipment Built-In Microwave, Dishwasher, Dryer, Oven/Range - Electric, Refrigerator, Stainless Steel Appliances, Washer
Fireplace Y
Appliance Built-In Microwave, Dishwasher, Dryer, Oven/Range - Electric, Refrigerator, Stainless Steel Appliances, Washer
Heat Source Electric
Laundry Main Floor
Exterior
Exterior Feature Deck(s)
Garage Garage - Front Entry
Garage Spaces 2.0
Utilities Available Electric Available, Sewer Available, Water Available
Waterfront N
Water Access N
Accessibility None
Porch Deck(s)
Parking Type Attached Garage, Driveway
Attached Garage 2
Total Parking Spaces 2
Garage Y
Building
Story 2
Foundation Concrete Perimeter
Sewer Public Sewer
Water Public
Architectural Style Traditional
Level or Stories 2
Additional Building Above Grade, Below Grade
New Construction N
Schools
High Schools Mechanicsburg Area
School District Mechanicsburg Area
Others
Senior Community No
Tax ID 42-27-1888-172
Ownership Fee Simple
SqFt Source Assessor
Acceptable Financing Cash, Conventional, FHA, VA
Listing Terms Cash, Conventional, FHA, VA
Financing Cash,Conventional,FHA,VA
Special Listing Condition Standard
Read Less
Want to know what your home might be worth? Contact us for a FREE valuation!

Our team is ready to help you sell your home for the highest possible price ASAP

Bought with GARRETT ROTHMAN • RSR, REALTORS, LLC






