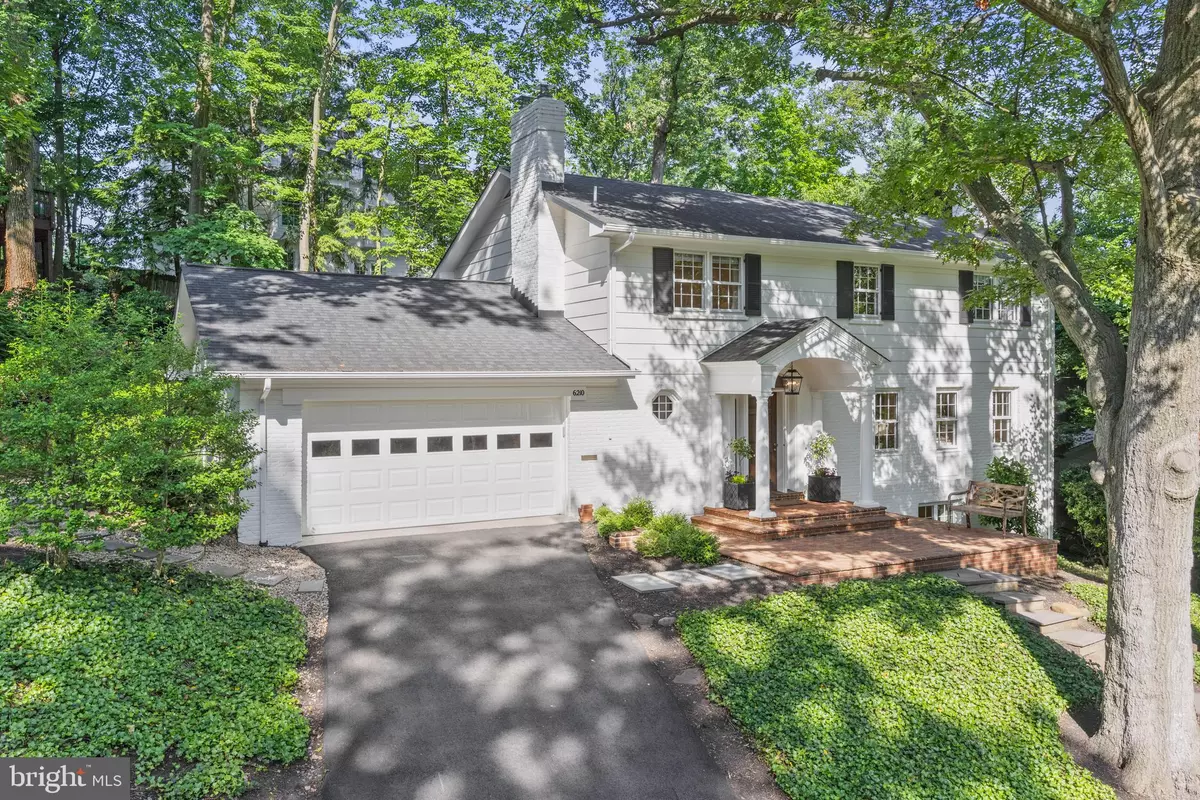$1,600,000
$1,599,000
0.1%For more information regarding the value of a property, please contact us for a free consultation.
6210 FOXCROFT RD Alexandria, VA 22307
4 Beds
4 Baths
3,240 SqFt
Key Details
Sold Price $1,600,000
Property Type Single Family Home
Sub Type Detached
Listing Status Sold
Purchase Type For Sale
Square Footage 3,240 sqft
Price per Sqft $493
Subdivision Belle Haven
MLS Listing ID VAFX2184118
Sold Date 07/10/24
Style Colonial
Bedrooms 4
Full Baths 3
Half Baths 1
HOA Y/N N
Abv Grd Liv Area 2,160
Originating Board BRIGHT
Year Built 1963
Annual Tax Amount $13,956
Tax Year 2023
Lot Size 10,738 Sqft
Acres 0.25
Property Description
OPEN HOUSE CANCELLED UNDER CONTRACT A classic and elegant brick Colonial in coveted Belle Haven neighborhood with oversized 2 car garage, screened-in porch with vaulted ceilings, and amazing full-daylight basement! A spectacular home that has been exceptionally renovated and immaculately maintained. Tasteful touches throughout, nothing is out of place! Entertain in your beautiful kitchen with shiplap back splash, double ovens, and gas Wolfe Range, host garden parties in your beautifully landscaped outdoor areas, kick back and relax (or convert to an in-law suite) in your walkout basement! Designer lights and hardware throughout. Hardwood floors refinished and crown molding added throughout. New roof (2016), HVAC (2019), gas 75 gallon HWH (2017), Baths have been recently renovated. Floored attic, new chimney liner (2018). Lower level can easily be a inlaw or nanny suite with the full windows and walkout.
Location
State VA
County Fairfax
Zoning 140
Rooms
Other Rooms Living Room, Dining Room, Primary Bedroom, Bedroom 2, Bedroom 3, Bedroom 4, Kitchen, Game Room, Family Room, In-Law/auPair/Suite, Recreation Room, Utility Room, Primary Bathroom, Full Bath, Screened Porch
Basement Connecting Stairway, Outside Entrance, Fully Finished, Daylight, Full, Heated, Improved, Interior Access, Side Entrance, Space For Rooms, Walkout Level, Windows, Workshop
Interior
Interior Features Breakfast Area, Dining Area, Kitchen - Eat-In, Primary Bath(s), Upgraded Countertops, Crown Moldings, Window Treatments, Wet/Dry Bar, Wood Floors, Floor Plan - Traditional, Attic, Bar, Built-Ins, Carpet, Ceiling Fan(s), Combination Kitchen/Dining, Floor Plan - Open, Kitchen - Island, Kitchen - Table Space, Recessed Lighting, Walk-in Closet(s)
Hot Water Natural Gas
Heating Forced Air
Cooling Central A/C
Flooring Hardwood, Carpet
Fireplaces Number 2
Fireplaces Type Brick, Fireplace - Glass Doors, Gas/Propane, Mantel(s), Wood
Equipment Dishwasher, Disposal, Cooktop, Exhaust Fan, Oven - Double, Refrigerator, Washer, Commercial Range, Dryer, Icemaker, Oven/Range - Gas, Stainless Steel Appliances
Fireplace Y
Appliance Dishwasher, Disposal, Cooktop, Exhaust Fan, Oven - Double, Refrigerator, Washer, Commercial Range, Dryer, Icemaker, Oven/Range - Gas, Stainless Steel Appliances
Heat Source Natural Gas
Laundry Basement
Exterior
Exterior Feature Enclosed, Patio(s)
Garage Garage - Front Entry, Garage Door Opener, Inside Access, Additional Storage Area, Oversized
Garage Spaces 6.0
Waterfront N
Water Access N
View Garden/Lawn
Roof Type Asphalt
Street Surface Paved
Accessibility None
Porch Enclosed, Patio(s)
Road Frontage City/County
Parking Type Attached Garage, Driveway
Attached Garage 2
Total Parking Spaces 6
Garage Y
Building
Lot Description Front Yard, Landscaping, Trees/Wooded, No Thru Street, Partly Wooded
Story 3
Foundation Concrete Perimeter
Sewer Public Sewer
Water Public
Architectural Style Colonial
Level or Stories 3
Additional Building Above Grade, Below Grade
New Construction N
Schools
Elementary Schools Belle View
Middle Schools Sandburg
High Schools West Potomac
School District Fairfax County Public Schools
Others
Senior Community No
Tax ID 0833 24 0001
Ownership Fee Simple
SqFt Source Assessor
Acceptable Financing Cash, Conventional, VA
Listing Terms Cash, Conventional, VA
Financing Cash,Conventional,VA
Special Listing Condition Standard
Read Less
Want to know what your home might be worth? Contact us for a FREE valuation!

Our team is ready to help you sell your home for the highest possible price ASAP

Bought with Samuel S Sterling • Compass






