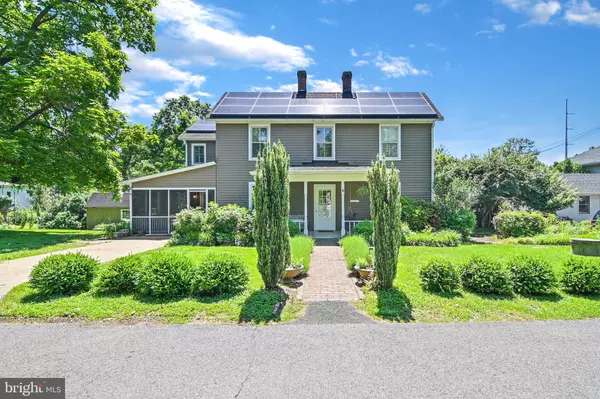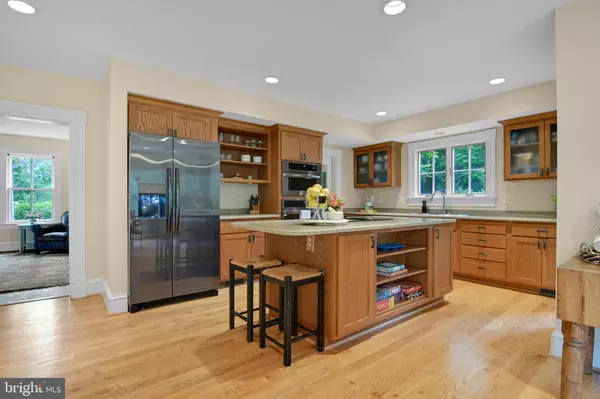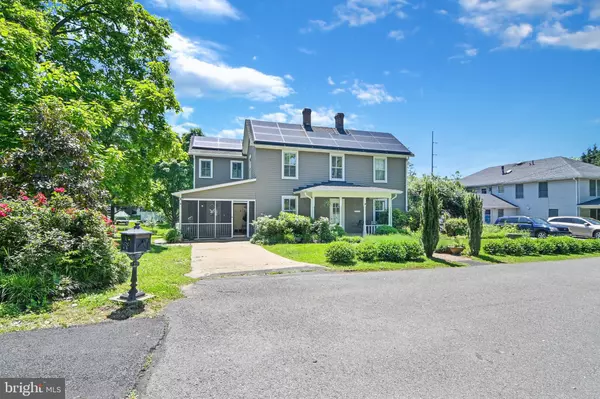$800,000
$799,900
For more information regarding the value of a property, please contact us for a free consultation.
5721 HIGH LN Burke, VA 22015
4 Beds
3 Baths
2,536 SqFt
Key Details
Sold Price $800,000
Property Type Single Family Home
Sub Type Detached
Listing Status Sold
Purchase Type For Sale
Square Footage 2,536 sqft
Price per Sqft $315
Subdivision Burke
MLS Listing ID VAFX2174146
Sold Date 06/28/24
Style Colonial
Bedrooms 4
Full Baths 3
HOA Y/N N
Abv Grd Liv Area 2,536
Originating Board BRIGHT
Year Built 1904
Annual Tax Amount $7,010
Tax Year 2023
Lot Size 0.332 Acres
Acres 0.33
Property Description
This one of a kind home built in in 1904 in the original Burke neighborhood and pictured in "Living in Burke" book. It is full of old Burke charm, all while being surprisingly large and comfortable to live in. This house boasts 4 bedrooms, 3 full baths and a large kitchen. Beautiful hardwood floors throughout the house, updated kitchen with granite counters and stainless steel appliance.
The living room has a wood burning stove and charming old hardwood flooring. The kitchen has been expanded to include a huge kitchen island, stainless steel appliances and a large laundry room. The living/dining area is sure to be the hub of action in the home. There is a 4th bedroom on the main level and a full bathroom. There is a lovely screened in porch as well as a beautiful patio in the back.
Upstairs you will find 3 large bedrooms, all with wood flooring. The primary bedroom has a large walk in closet and a full bath. House has Tesla solar panels that will convey with the house saving you on your monthly electric bills. The house sits on a fabulous .33 acre lot. The lot next door is also for sale and is .33 acres. See listing for the lot next store if you would like to have the additional space.
Location
State VA
County Fairfax
Zoning 120
Rooms
Other Rooms Living Room, Dining Room, Primary Bedroom, Bedroom 2, Bedroom 3, Bedroom 4, Kitchen, Family Room, Foyer, Laundry
Basement Outside Entrance, Other
Main Level Bedrooms 1
Interior
Interior Features Kitchen - Gourmet, Family Room Off Kitchen, Kitchen - Island, Breakfast Area, Primary Bath(s), Chair Railings
Hot Water Electric
Heating Humidifier, Forced Air
Cooling Central A/C, Ceiling Fan(s)
Equipment Cooktop, Dishwasher, Disposal, Dryer, Humidifier, Icemaker, Microwave, Oven - Wall, Refrigerator, Washer, Water Conditioner - Owned
Fireplace N
Appliance Cooktop, Dishwasher, Disposal, Dryer, Humidifier, Icemaker, Microwave, Oven - Wall, Refrigerator, Washer, Water Conditioner - Owned
Heat Source Electric
Laundry Main Floor
Exterior
Exterior Feature Porch(es), Screened
Water Access N
View Garden/Lawn
Roof Type Shingle
Accessibility None
Porch Porch(es), Screened
Garage N
Building
Lot Description Cul-de-sac, Backs - Open Common Area
Story 2
Foundation Block
Sewer Public Sewer
Water Well
Architectural Style Colonial
Level or Stories 2
Additional Building Above Grade, Below Grade
New Construction N
Schools
Elementary Schools Kings Park
Middle Schools Lake Braddock Secondary School
High Schools Lake Braddock
School District Fairfax County Public Schools
Others
Pets Allowed Y
Senior Community No
Tax ID 0781 01 0012
Ownership Fee Simple
SqFt Source Assessor
Acceptable Financing Cash, Conventional, FHA, VA
Listing Terms Cash, Conventional, FHA, VA
Financing Cash,Conventional,FHA,VA
Special Listing Condition Standard
Pets Allowed No Pet Restrictions
Read Less
Want to know what your home might be worth? Contact us for a FREE valuation!

Our team is ready to help you sell your home for the highest possible price ASAP

Bought with Shelly L Porter • Century 21 Redwood Realty





