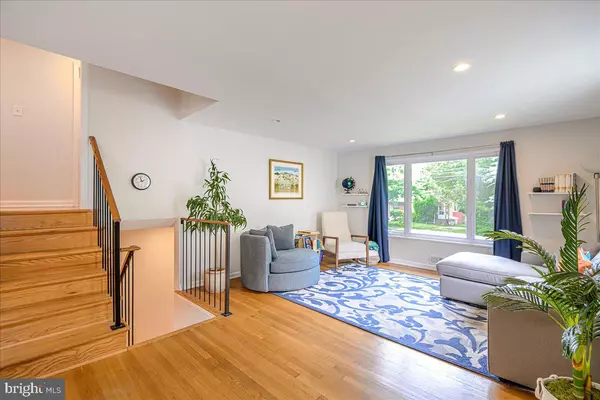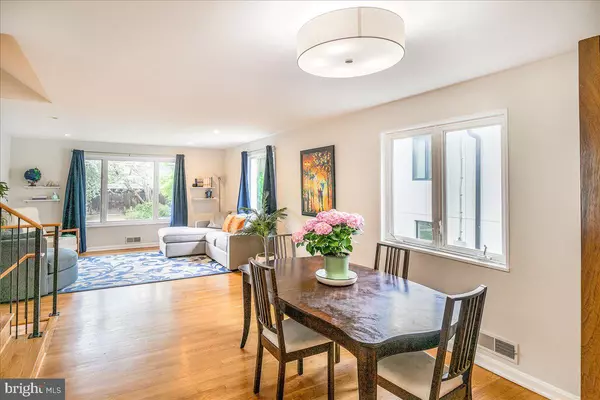$1,435,000
$1,395,000
2.9%For more information regarding the value of a property, please contact us for a free consultation.
3534 YUMA ST NW Washington, DC 20008
5 Beds
3 Baths
2,302 SqFt
Key Details
Sold Price $1,435,000
Property Type Single Family Home
Sub Type Detached
Listing Status Sold
Purchase Type For Sale
Square Footage 2,302 sqft
Price per Sqft $623
Subdivision North Cleveland Park
MLS Listing ID DCDC2145074
Sold Date 06/25/24
Style Split Level,Other
Bedrooms 5
Full Baths 3
HOA Y/N N
Abv Grd Liv Area 2,302
Originating Board BRIGHT
Year Built 1959
Annual Tax Amount $8,689
Tax Year 2023
Lot Size 5,377 Sqft
Acres 0.12
Property Description
Open House Cancelled. Under Contract. This 5BR, 3BA light-filled '50's split is warm and inviting, offering a myriad of options for easy and hospitable living. The primary bedroom features an en suite bathroom and generous closet space. Two more spacious bedrooms and a second full bathroom with tub complete this level. The lower level bed and bath is perfect as an au pair or in-law suite. A sizable family room and additional bedroom round out this expansive space. A substantial backyard and newly-built deck, overlooks the pocket park established by your Embassy neighbors and is available for your enjoyment.
Connecticut Ave shops and restaurants are there at your fingertips as are Wisconsin Ave amenities--all within walking distance. Metro accessible. Driveway parking. It is easy to envision life in this home.
This NW gem is move-in ready. Don't miss out.
Location
State DC
County Washington
Zoning R-1-B
Direction North
Rooms
Other Rooms Living Room, Dining Room, Primary Bedroom, Bedroom 2, Bedroom 3, Bedroom 4, Bedroom 5, Kitchen, Family Room, Laundry, Bathroom 1, Bathroom 2
Basement Daylight, Partial, Connecting Stairway, Heated, Improved, Interior Access, Outside Entrance, Partial, Rear Entrance, Walkout Stairs, Windows, Other
Main Level Bedrooms 1
Interior
Interior Features Additional Stairway, Combination Dining/Living, Entry Level Bedroom, Recessed Lighting, Stall Shower, Tub Shower, Upgraded Countertops, Wood Floors
Hot Water Natural Gas
Heating Forced Air
Cooling Central A/C
Flooring Hardwood, Ceramic Tile, Marble
Equipment Dishwasher, Disposal, Dryer - Electric, Dryer - Front Loading, Microwave, Oven - Single, Oven/Range - Gas, Refrigerator, Oven/Range - Electric, Range Hood, Stainless Steel Appliances, Washer
Fireplace N
Window Features Casement,Double Pane,Replacement,Screens,Vinyl Clad
Appliance Dishwasher, Disposal, Dryer - Electric, Dryer - Front Loading, Microwave, Oven - Single, Oven/Range - Gas, Refrigerator, Oven/Range - Electric, Range Hood, Stainless Steel Appliances, Washer
Heat Source Natural Gas
Laundry Main Floor
Exterior
Garage Spaces 1.0
Waterfront N
Water Access N
View City, Street
Roof Type Shingle
Accessibility None
Parking Type Driveway
Total Parking Spaces 1
Garage N
Building
Lot Description Backs - Parkland, Level, Rear Yard
Story 4
Foundation Brick/Mortar
Sewer Public Sewer
Water Public
Architectural Style Split Level, Other
Level or Stories 4
Additional Building Above Grade
Structure Type Dry Wall,Plaster Walls
New Construction N
Schools
Elementary Schools Hearst
Middle Schools Deal Junior High School
High Schools Jackson-Reed
School District District Of Columbia Public Schools
Others
Senior Community No
Tax ID 1964//0002
Ownership Fee Simple
SqFt Source Assessor
Acceptable Financing Conventional, Cash
Listing Terms Conventional, Cash
Financing Conventional,Cash
Special Listing Condition Standard
Read Less
Want to know what your home might be worth? Contact us for a FREE valuation!

Our team is ready to help you sell your home for the highest possible price ASAP

Bought with Antonia Ketabchi • Redfin Corp






