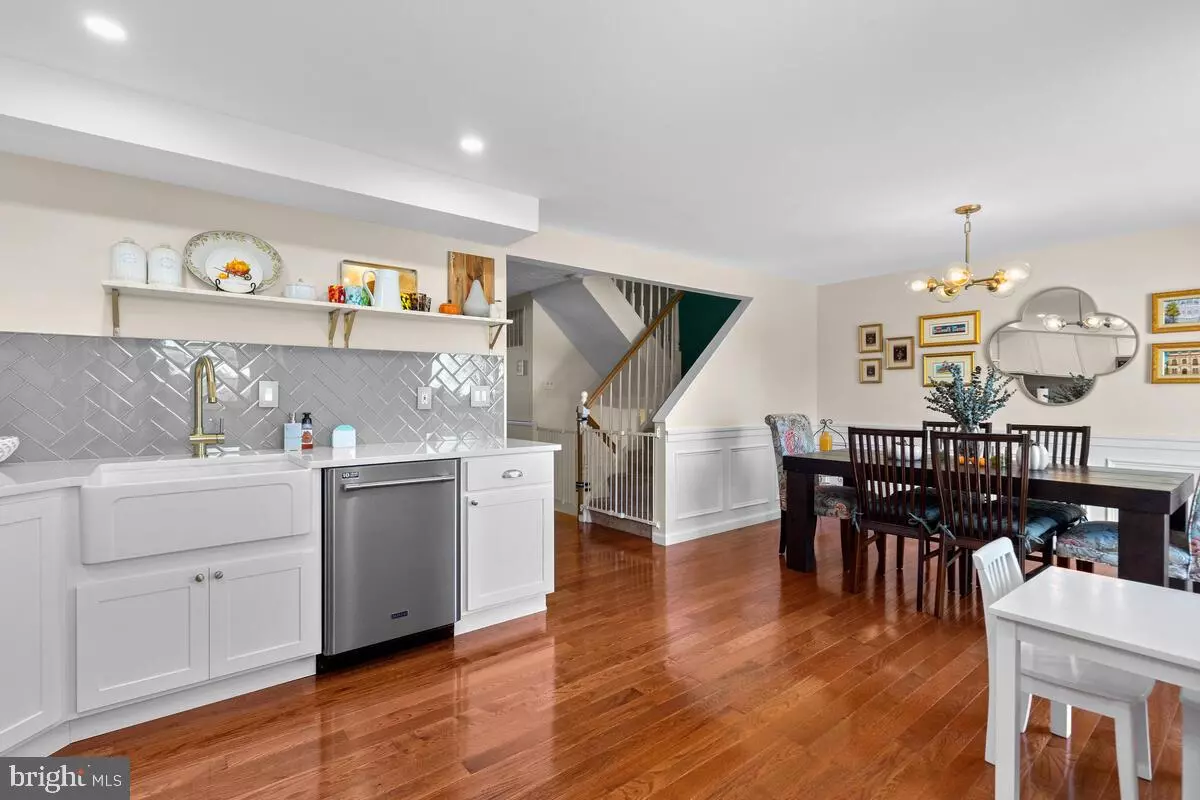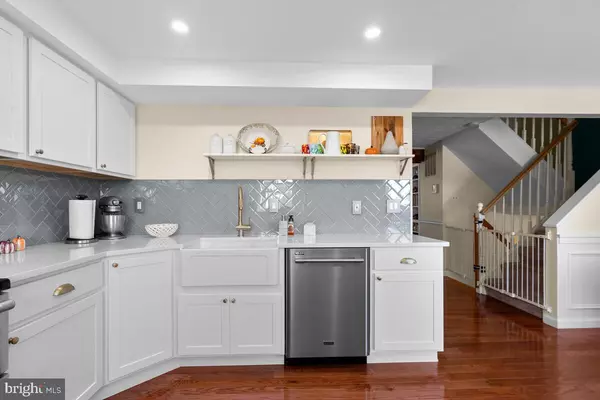$500,000
$449,500
11.2%For more information regarding the value of a property, please contact us for a free consultation.
19622 FRAMINGHAM DR Gaithersburg, MD 20879
3 Beds
4 Baths
2,002 SqFt
Key Details
Sold Price $500,000
Property Type Townhouse
Sub Type Interior Row/Townhouse
Listing Status Sold
Purchase Type For Sale
Square Footage 2,002 sqft
Price per Sqft $249
Subdivision Charlene
MLS Listing ID MDMC2132836
Sold Date 06/20/24
Style Contemporary
Bedrooms 3
Full Baths 2
Half Baths 2
HOA Fees $83/mo
HOA Y/N Y
Abv Grd Liv Area 1,342
Originating Board BRIGHT
Year Built 1982
Annual Tax Amount $3,536
Tax Year 2024
Lot Size 2,024 Sqft
Acres 0.05
Property Description
Rarely does a home like this come to the market...Order those moving boxes & start packing because this is the one you've been waiting for ! The house is so neat and clean you'll think "no one actually lives here". Well, they do... and these sellers have thoughtfully curated the finishes to delight even the pickiest of buyers. The kitchen design is absolutely gorgeous ! You'll need to see this home in person to fully appreciate all the work that was poured in to make this home a true showplace. The list of updates include the following : Remodeled Kitchen 5/2021, Rear Fence 2020, Updated Stairs 2019, Basement storm door 2020, Hot water heater 2021, Water filtration system 2021, Washer/Dryer 2020, Bryant HVAC 2012, All doors replaced w/ 6 panel doors, Primary bath 2019, other bathrooms updated as well. There is even a cozy home office in the basement. The peaceful view of greenspace off of the rear deck allows for the most amazing sunrises and sunsets. Located at the end of the street, you have 2 assigned spaces and there are visitor spaces for guests as well. Come celebrate summer in your new place to call home... 19622 Framingham Drive will not last long, make your appt. to tour soon.
Location
State MD
County Montgomery
Zoning R90
Rooms
Other Rooms Living Room, Dining Room, Primary Bedroom, Bedroom 2, Bedroom 3, Kitchen, Family Room, Foyer, Other, Office, Bathroom 1, Bathroom 2, Half Bath
Basement Rear Entrance, Fully Finished, Full, Heated, Improved, Outside Entrance, Walkout Level
Interior
Interior Features Dining Area, Primary Bath(s), Built-Ins, Chair Railings, Window Treatments, Wood Floors, Upgraded Countertops, Floor Plan - Open
Hot Water Electric
Heating Heat Pump(s), Energy Star Heating System, Programmable Thermostat
Cooling Central A/C, Ceiling Fan(s), Attic Fan
Flooring Ceramic Tile, Carpet, Hardwood
Equipment Dryer, Washer, Dishwasher, Exhaust Fan, Humidifier, Disposal, Refrigerator, Stove
Furnishings No
Fireplace N
Window Features Vinyl Clad,Screens
Appliance Dryer, Washer, Dishwasher, Exhaust Fan, Humidifier, Disposal, Refrigerator, Stove
Heat Source Electric
Laundry Lower Floor
Exterior
Exterior Feature Deck(s), Patio(s)
Parking On Site 2
Utilities Available Electric Available
Waterfront N
Water Access N
Roof Type Asphalt
Accessibility None
Porch Deck(s), Patio(s)
Parking Type On Street
Garage N
Building
Story 3
Foundation Slab
Sewer Public Sewer
Water Public
Architectural Style Contemporary
Level or Stories 3
Additional Building Above Grade, Below Grade
New Construction N
Schools
School District Montgomery County Public Schools
Others
HOA Fee Include Management,Snow Removal,Trash
Senior Community No
Tax ID 160901888538
Ownership Fee Simple
SqFt Source Assessor
Acceptable Financing Conventional, FHA, VA
Listing Terms Conventional, FHA, VA
Financing Conventional,FHA,VA
Special Listing Condition Standard
Read Less
Want to know what your home might be worth? Contact us for a FREE valuation!

Our team is ready to help you sell your home for the highest possible price ASAP

Bought with Jonathan S Lahey • EXP Realty, LLC






