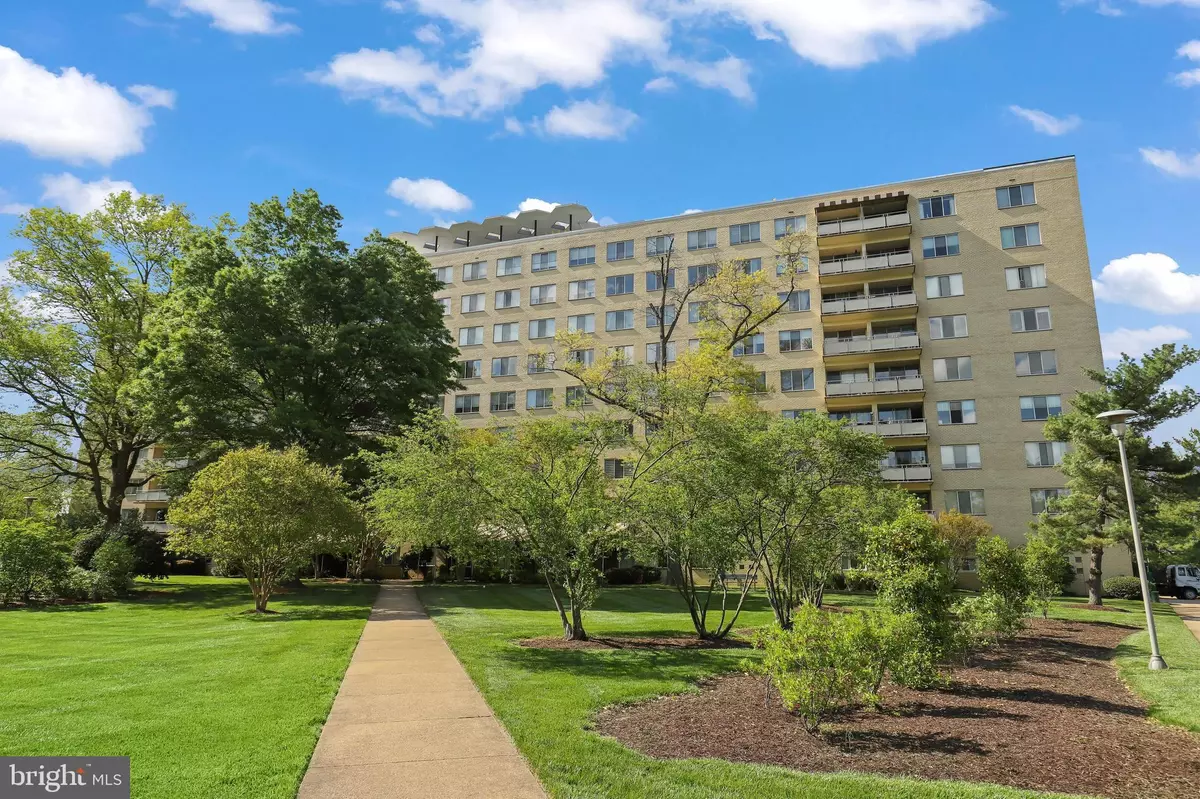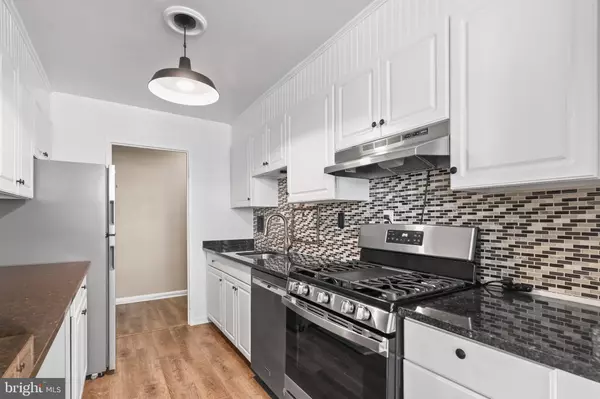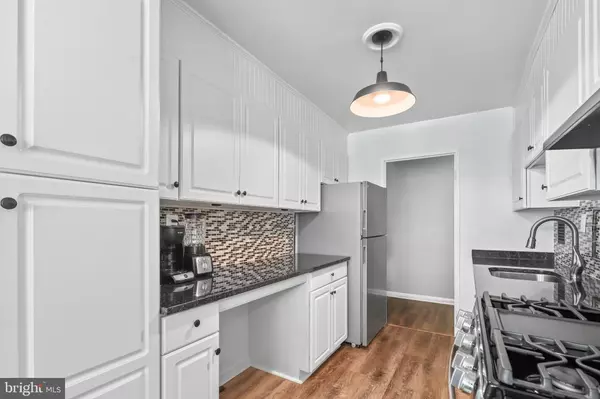$319,000
$310,000
2.9%For more information regarding the value of a property, please contact us for a free consultation.
6621 WAKEFIELD DR #803 Alexandria, VA 22307
3 Beds
2 Baths
1,362 SqFt
Key Details
Sold Price $319,000
Property Type Condo
Sub Type Condo/Co-op
Listing Status Sold
Purchase Type For Sale
Square Footage 1,362 sqft
Price per Sqft $234
Subdivision River Towers
MLS Listing ID VAFX2166228
Sold Date 06/14/24
Style Traditional
Bedrooms 3
Full Baths 2
Condo Fees $1,239/mo
HOA Y/N N
Abv Grd Liv Area 1,362
Originating Board BRIGHT
Year Built 1963
Annual Tax Amount $2,540
Tax Year 2017
Property Description
Step into luxury with this updated 3 bedroom, 2 bathroom condo, located in a vibrant community just south of Old Town Alexandria. The interior boasts a range of modern features, including a kitchen with stainless steel appliances, granite countertops, white cabinets, and a sleek ceramic tile backsplash, complemented by stylish LVP flooring and plush new carpet. The master bedroom offers a tranquil retreat with its updated master bathroom and, on select holidays, a breathtaking view of fireworks from the Belle Haven Country Club to the National Mall. Community amenities include abundant parking, designated motorcycle parking, gym/bicycle/weight room, a newly upgraded playground, garden space, designated wilderness area with trails, a renovated outdoor pool, basketball and tennis courts. Community events offered year round. Convenience is key, with a shopping center and the Mount Vernon Trail nearby, as well as a commuter bus to METRO for easy access to the city. Don't miss this opportunity to live in a home that combines modern luxury with the charm of a desirable location. Schedule your showing today!
Location
State VA
County Fairfax
Zoning 220
Rooms
Other Rooms Living Room, Primary Bedroom, Bedroom 2, Bedroom 3, Kitchen, Bathroom 2, Primary Bathroom
Main Level Bedrooms 3
Interior
Interior Features Dining Area, Window Treatments
Hot Water Natural Gas
Heating Hot Water
Cooling Central A/C, Wall Unit
Equipment Dishwasher, Disposal, Stove, Refrigerator
Fireplace N
Appliance Dishwasher, Disposal, Stove, Refrigerator
Heat Source Electric
Laundry Common, Shared
Exterior
Amenities Available Basketball Courts, Beauty Salon, Bike Trail, Common Grounds, Elevator, Exercise Room, Jog/Walk Path, Party Room, Pool - Outdoor, Tennis Courts, Tot Lots/Playground
Waterfront N
Water Access N
Accessibility Elevator
Parking Type Parking Lot
Garage N
Building
Story 1
Unit Features Hi-Rise 9+ Floors
Sewer Public Sewer
Water Public
Architectural Style Traditional
Level or Stories 1
Additional Building Above Grade, Below Grade
New Construction N
Schools
Elementary Schools Belle View
Middle Schools Belle View Elementary School
High Schools West Potomac
School District Fairfax County Public Schools
Others
Pets Allowed Y
HOA Fee Include Common Area Maintenance,Electricity,Ext Bldg Maint,Gas,Heat,Management,Insurance,Air Conditioning,Lawn Maintenance,Trash,Water,Snow Removal,Sewer,Reserve Funds,Pool(s)
Senior Community No
Tax ID 0932 10030803
Ownership Condominium
Security Features Main Entrance Lock,Intercom
Special Listing Condition Standard
Pets Description No Pet Restrictions
Read Less
Want to know what your home might be worth? Contact us for a FREE valuation!

Our team is ready to help you sell your home for the highest possible price ASAP

Bought with Michael L Mack • RE/MAX 100






