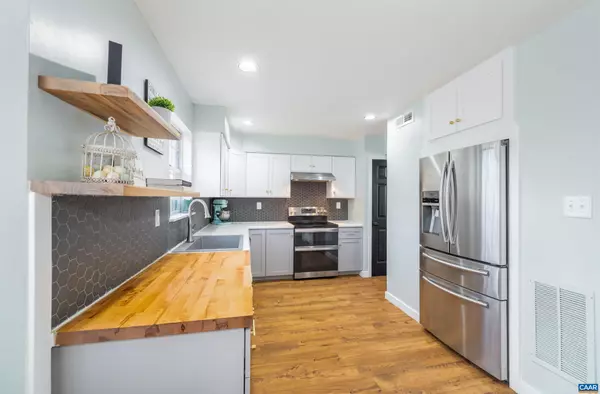$575,000
$525,000
9.5%For more information regarding the value of a property, please contact us for a free consultation.
4935 ABELIA WAY Charlottesville, VA 22911
4 Beds
4 Baths
3,304 SqFt
Key Details
Sold Price $575,000
Property Type Single Family Home
Sub Type Detached
Listing Status Sold
Purchase Type For Sale
Square Footage 3,304 sqft
Price per Sqft $174
Subdivision North Pines
MLS Listing ID 651729
Sold Date 05/21/24
Style Colonial
Bedrooms 4
Full Baths 3
Half Baths 1
HOA Y/N N
Abv Grd Liv Area 2,352
Originating Board CAAR
Year Built 1987
Annual Tax Amount $3,967
Tax Year 2023
Lot Size 2.250 Acres
Acres 2.25
Property Description
This recently renovated 4-bed, 3.5-bath, 3,304-fin sq ft home sits on 2.25 fully wooded acres within Charlottesville's North Pine neighborhood, conveniently located just 3-5 minutes from Emerson, Microaire, and NGIC, 9 minutes from the Charlottesville Albemarle Airport, and 20 minutes from UVA/Charlottesville! Rest easy in the spacious primary suite, featuring a walk-in closet and updated ensuite primary bathroom, and utilize the newly remodeled walk-out basement apartment, featuring a bonus room (which could be used as a non-conforming bedroom), full bath, kitchenette, unfinished bonus room, laundry room, and living room, as a separate guest/nanny/in-law living space! Grill out on the spacious back deck or prepare meals in the renovated eat-in kitchen, featuring new solid surface and butcher-block countertops, sink, cabinets, appliances, flooring, backsplash, and more! Enjoy the option to reconvert the garage back into the previously-existing basement garage or finishing out this space to add another bedroom/bonus room/gym/home office/you name it - the options are endless! Open House Sun 04/21 12-2PM. Negotiable for the right price: bunk bed, new Husqvarna YTH24V54 Riding Lawn Mower,Solid Surface Counter,Wood Counter,Fireplace in Basement,Fireplace in Living Room
Location
State VA
County Albemarle
Zoning RA
Rooms
Other Rooms Living Room, Dining Room, Kitchen, Family Room, Foyer, Sun/Florida Room, Utility Room, Bonus Room, Full Bath, Half Bath, Additional Bedroom
Basement Fully Finished, Heated, Interior Access, Outside Entrance, Partially Finished, Walkout Level, Windows
Interior
Interior Features 2nd Kitchen, Walk-in Closet(s), Wet/Dry Bar, Breakfast Area, Kitchen - Eat-In, Primary Bath(s)
Heating Baseboard, Heat Pump(s)
Cooling Central A/C, Heat Pump(s)
Flooring Hardwood, Laminated, Vinyl
Fireplaces Number 2
Fireplaces Type Brick, Wood
Equipment Dryer, Washer, Dishwasher, Oven/Range - Electric, Microwave, Refrigerator
Fireplace Y
Appliance Dryer, Washer, Dishwasher, Oven/Range - Electric, Microwave, Refrigerator
Exterior
Fence Partially
View Garden/Lawn, Trees/Woods
Roof Type Composite
Street Surface Other
Accessibility None
Garage N
Building
Lot Description Landscaping, Private, Trees/Wooded, Partly Wooded, Secluded, Cul-de-sac
Story 2
Foundation Block
Sewer Septic Exists
Water Public
Architectural Style Colonial
Level or Stories 2
Additional Building Above Grade, Below Grade
Structure Type High
New Construction N
Schools
Elementary Schools Baker-Butler
High Schools Albemarle
School District Albemarle County Public Schools
Others
Senior Community No
Ownership Other
Security Features Smoke Detector
Special Listing Condition Standard
Read Less
Want to know what your home might be worth? Contact us for a FREE valuation!

Our team is ready to help you sell your home for the highest possible price ASAP

Bought with ANNE BIASIOLLI • LONG & FOSTER - CHARLOTTESVILLE






