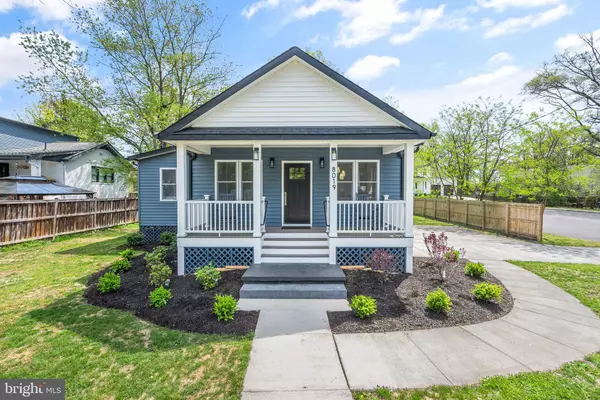$825,000
$815,000
1.2%For more information regarding the value of a property, please contact us for a free consultation.
8019 SEATON ST Alexandria, VA 22306
3 Beds
3 Baths
1,575 SqFt
Key Details
Sold Price $825,000
Property Type Single Family Home
Sub Type Detached
Listing Status Sold
Purchase Type For Sale
Square Footage 1,575 sqft
Price per Sqft $523
Subdivision Thornrose
MLS Listing ID VAFX2174190
Sold Date 05/20/24
Style Ranch/Rambler
Bedrooms 3
Full Baths 2
Half Baths 1
HOA Y/N N
Abv Grd Liv Area 1,575
Originating Board BRIGHT
Year Built 1983
Annual Tax Amount $4,770
Tax Year 2023
Lot Size 8,518 Sqft
Acres 0.2
Property Description
Welcome to your dream home in the coveted Thornrose neighborhood! This stunning ranch-style detached residence has been meticulously RENOVATED FROM TOP TO BOTTOM, offering contemporary elegance and unparalleled comfort.
Step inside to discover a spacious layout boasting 3 bedrooms and 2.5 baths, providing ample space for both relaxation and entertaining. The heart of the home is the exquisitely designed kitchen, featuring a dazzling QUARTZ island and countertops that effortlessly blend style with functionality.
Indulge in luxury within the gorgeous bathrooms, where every detail has been carefully curated to create a serene atmosphere! Throughout the home, gleaming hardwood floors lend warmth and sophistication, complementing the modern aesthetic.
Beyond the impeccable interiors, this residence offers the convenience of single-level living, allowing for effortless transitions between rooms. Outside, a charming yard provides the perfect backdrop for outdoor gatherings or peaceful moments of serenity.
Enjoy easy access to nearby Huntley Meadows Park for outdoor recreation, and find yourself just 15 minutes away from the historic Old Town Alexandria waterfront and National Washington harbors, including Jones Point Park. Additionally, the home is conveniently situated close to a variety of restaurants and INOVA Mount Vernon Hospital, ensuring that all your needs are met with ease.
Don't miss your chance to make this exquisite property your own – schedule a showing today and prepare to fall in love with luxury living at its finest!
NEW ROOF, NEW APPLIANCES, NEW FLOOR, NEW HVAC, NEW WATER HEATER
Location
State VA
County Fairfax
Zoning 130
Rooms
Main Level Bedrooms 3
Interior
Interior Features Floor Plan - Open, Kitchen - Island, Walk-in Closet(s), Wood Floors
Hot Water Electric
Heating Heat Pump(s)
Cooling Central A/C
Flooring Hardwood
Heat Source Electric
Exterior
Garage Spaces 2.0
Utilities Available Electric Available, Water Available, Sewer Available
Waterfront N
Water Access N
Roof Type Architectural Shingle
Accessibility Doors - Swing In
Parking Type Driveway
Total Parking Spaces 2
Garage N
Building
Story 1
Foundation Concrete Perimeter
Sewer Public Sewer
Water Public
Architectural Style Ranch/Rambler
Level or Stories 1
Additional Building Above Grade, Below Grade
New Construction N
Schools
Elementary Schools Hollin Meadows
Middle Schools Sandburg
High Schools West Potomac
School District Fairfax County Public Schools
Others
Senior Community No
Tax ID 1021 04050079
Ownership Fee Simple
SqFt Source Assessor
Acceptable Financing Cash, Conventional, FHA, VA
Listing Terms Cash, Conventional, FHA, VA
Financing Cash,Conventional,FHA,VA
Special Listing Condition Standard
Read Less
Want to know what your home might be worth? Contact us for a FREE valuation!

Our team is ready to help you sell your home for the highest possible price ASAP

Bought with Sarah Picot • McEnearney Associates, Inc.






