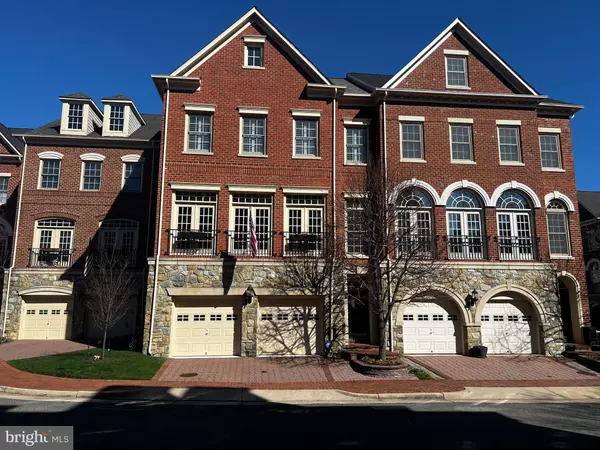$1,135,000
$1,150,000
1.3%For more information regarding the value of a property, please contact us for a free consultation.
5235 BESSLEY PL Alexandria, VA 22304
4 Beds
4 Baths
2,961 SqFt
Key Details
Sold Price $1,135,000
Property Type Townhouse
Sub Type Interior Row/Townhouse
Listing Status Sold
Purchase Type For Sale
Square Footage 2,961 sqft
Price per Sqft $383
Subdivision Cameron Station
MLS Listing ID VAAX2031502
Sold Date 05/03/24
Style Colonial
Bedrooms 4
Full Baths 3
Half Baths 1
HOA Fees $144/qua
HOA Y/N Y
Abv Grd Liv Area 2,961
Originating Board BRIGHT
Year Built 2002
Annual Tax Amount $9,804
Tax Year 2023
Lot Size 1,764 Sqft
Acres 0.04
Property Description
SEE 3D VIDEO!Introducing an impressive brick and stone front 3-level Stoneyhurst model townhome, meticulously maintained and boasting over $137,000 in owner upgrades. This beautifully upgraded home features four bedrooms, three full and one half baths, and a two-car, oversized, fully finished garage complete with storage space. The garage, renovated in 2020, showcases storage cabinets, shelves, and sealed flooring for added functionality. Enter through the lower level front entrance into a spacious hall and foyer adorned with porcelain tile floors and decorative arches, setting a welcoming tone. A lower level rec. room, enclosed with French doors, offers custom built-in cabinetry with granite counters and a renovated bath featuring a walk-in shower and marble finishes. A spacious bedroom with a walk-in closet provides access to a fully fenced and landscaped back yard with a fountain, creating a serene outdoor oasis. Recently installed hardwood floors grace the lower level, complementing elegant staircases with hardwoods and custom runners throughout all levels. The living/dining room area boasts three sets of French doors and transom windows, filling the space with natural light. A cherry kitchen with granite countertops and a free-standing kitchen island conveys a sense of luxury and functionality. An office/library with French doors on the main level offers a private workspace, while a family room off the kitchen provides comfort with a gas fireplace and built-in shelving. Plantation shutters in the family room and office add a touch of sophistication, while a maintenance-free TREX deck off the family room overlooks open green space, ensuring privacy. The primary bedroom suite features a walk-in closet and a see-through gas fireplace, with a beautifully renovated primary bath boasting a free-standing soaking tub, heated floors and vaulted ceilings. Plantation shutters adorn all bedrooms and the primary bath, adding elegance to the space. Conveniently located laundry with upgraded washer/dryer units on the bedroom level enhances everyday living. Two additional spacious bedrooms and a renovated hall bath. With a water heater and HVAC replaced in 2017, and a new roof installed in 2022, this home ensures modern convenience and durability. Designer custom paints throughout, along with elegant crown moldings, wainscoting, and custom woodwork on the main level, add to the home's charm. Security and sprinkler systems offer peace of mind, making this property perfect for casual living and gracious entertaining. Don't miss out on the opportunity to own this exceptional and beautifully maintained home.
Cameron Station is located inside the beltway with easy access to Pentagon, Hoffman Complex, I-395 and Old Town Alexandria. Close to all major transportation routes, shopping and restaurants.
Location
State VA
County Alexandria City
Zoning CDD#9
Interior
Interior Features Combination Kitchen/Living, Floor Plan - Open, Floor Plan - Traditional, Recessed Lighting, Sprinkler System, Upgraded Countertops, Wainscotting, Walk-in Closet(s), Wood Floors
Hot Water Natural Gas
Heating Forced Air
Cooling Central A/C, Ceiling Fan(s)
Flooring Carpet, Hardwood, Wood
Fireplaces Number 2
Fireplaces Type Double Sided, Mantel(s)
Equipment Built-In Microwave, Cooktop, Dishwasher, Disposal, Dryer, Oven - Double, Refrigerator, Washer, Water Heater
Furnishings No
Fireplace Y
Window Features Double Pane,Screens,Transom,Wood Frame
Appliance Built-In Microwave, Cooktop, Dishwasher, Disposal, Dryer, Oven - Double, Refrigerator, Washer, Water Heater
Heat Source Natural Gas
Laundry Dryer In Unit, Washer In Unit
Exterior
Garage Garage Door Opener, Garage - Front Entry
Garage Spaces 2.0
Fence Rear
Utilities Available Cable TV Available, Electric Available, Sewer Available, Water Available, Under Ground
Amenities Available Basketball Courts, Common Grounds, Community Center, Meeting Room, Party Room, Picnic Area
Waterfront N
Water Access N
Roof Type Architectural Shingle
Accessibility Other
Parking Type Attached Garage
Attached Garage 2
Total Parking Spaces 2
Garage Y
Building
Story 3
Foundation Slab
Sewer Public Sewer
Water Public
Architectural Style Colonial
Level or Stories 3
Additional Building Above Grade, Below Grade
Structure Type 9'+ Ceilings,Dry Wall,Vaulted Ceilings
New Construction N
Schools
School District Alexandria City Public Schools
Others
Pets Allowed Y
HOA Fee Include Bus Service,Common Area Maintenance,Pool(s),Recreation Facility,Snow Removal,Trash
Senior Community No
Tax ID 50675250
Ownership Fee Simple
SqFt Source Assessor
Security Features Smoke Detector,Sprinkler System - Indoor
Acceptable Financing Cash, Conventional, VA
Horse Property N
Listing Terms Cash, Conventional, VA
Financing Cash,Conventional,VA
Special Listing Condition Standard
Pets Description Cats OK, Dogs OK
Read Less
Want to know what your home might be worth? Contact us for a FREE valuation!

Our team is ready to help you sell your home for the highest possible price ASAP

Bought with Irina Babb • RE/MAX Allegiance






