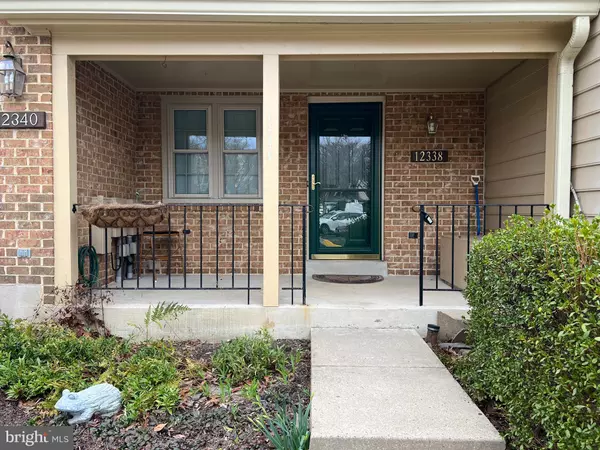$338,000
$325,000
4.0%For more information regarding the value of a property, please contact us for a free consultation.
12338 SOUR CHERRY WAY #100 North Potomac, MD 20878
2 Beds
2 Baths
1,134 SqFt
Key Details
Sold Price $338,000
Property Type Condo
Sub Type Condo/Co-op
Listing Status Sold
Purchase Type For Sale
Square Footage 1,134 sqft
Price per Sqft $298
Subdivision Potomac Grove
MLS Listing ID MDMC2123536
Sold Date 04/22/24
Style Traditional,Bi-level
Bedrooms 2
Full Baths 1
Half Baths 1
Condo Fees $230/mo
HOA Fees $125/mo
HOA Y/N Y
Abv Grd Liv Area 1,134
Originating Board BRIGHT
Year Built 1989
Annual Tax Amount $3,116
Tax Year 2023
Property Description
Welcome to the most affordable property in North Potomac's Potomac Grove Community! This rarely available 2-Story, Over-Under, Condo-Townhouse is nestled deep into the neighborhood, backing to parkland with trees and wildlife abound. Enter the property through your own private porch and the newly replaced front door with glass screen door into this renovated home. The main level foyer, kitchen and powder room all freshly updated with Luxury Vinyl Planking (LVP) floors. The kitchen has ample space for a small dining or breakfast table, and boasts updated appliances, and a custom tile backsplash to match the faux-Granite counters. Continue into the main living area with new lighting, carpet and fresh paint. The windows on the back of the home overlook the parkland giving you a private feel among neighbors. The lower level also features new carpet, fresh paint and light fixtures, plus 2 bedrooms, a walk-in closet, and utility room with full sized washer and dryers. The newly renovated full bath sparkles with LVP floors and a new double vanity. Over $18,000 in 2024 renovations are included for your enjoyment! For extra storage, use the space under the stairs or the exterior shared community storage space on the side of the building. The property includes 2 assigned parking spaces. Potomac Grove consists of 197 homes, of which, only 28 are perfectly sized condo units. If this is the right fit for your family, act fast! Another unit is unlikely to come on the market for another 2+ years!! (based on historical trends). Offers are due by 3PM on Tuesday 3/19/2024. We can't wait to welcome you home!
Location
State MD
County Montgomery
Zoning R
Rooms
Other Rooms Living Room, Dining Room, Primary Bedroom, Bedroom 2, Kitchen, Foyer, Laundry, Utility Room, Full Bath, Half Bath
Interior
Interior Features Breakfast Area, Carpet, Combination Dining/Living, Kitchen - Eat-In, Primary Bath(s), Recessed Lighting, Walk-in Closet(s), Window Treatments
Hot Water Electric
Cooling Central A/C
Flooring Carpet, Luxury Vinyl Plank
Equipment Dishwasher, Dryer, Oven/Range - Electric, Refrigerator, Washer, Water Heater
Furnishings No
Fireplace N
Appliance Dishwasher, Dryer, Oven/Range - Electric, Refrigerator, Washer, Water Heater
Heat Source Electric
Laundry Has Laundry, Lower Floor
Exterior
Exterior Feature Porch(es)
Garage Spaces 2.0
Parking On Site 2
Amenities Available Extra Storage
Waterfront N
Water Access N
View Trees/Woods
Accessibility None
Porch Porch(es)
Parking Type Parking Lot
Total Parking Spaces 2
Garage N
Building
Lot Description Backs to Trees, Backs - Parkland
Story 2
Foundation Permanent
Sewer Public Sewer
Water Public
Architectural Style Traditional, Bi-level
Level or Stories 2
Additional Building Above Grade, Below Grade
New Construction N
Schools
Elementary Schools Jones Lane
Middle Schools Ridgeview
High Schools Quince Orchard
School District Montgomery County Public Schools
Others
Pets Allowed Y
HOA Fee Include Common Area Maintenance
Senior Community No
Tax ID 160602851412
Ownership Condominium
Horse Property N
Special Listing Condition Standard
Pets Description No Pet Restrictions
Read Less
Want to know what your home might be worth? Contact us for a FREE valuation!

Our team is ready to help you sell your home for the highest possible price ASAP

Bought with Asif Qadir • RE/MAX Premiere Selections






