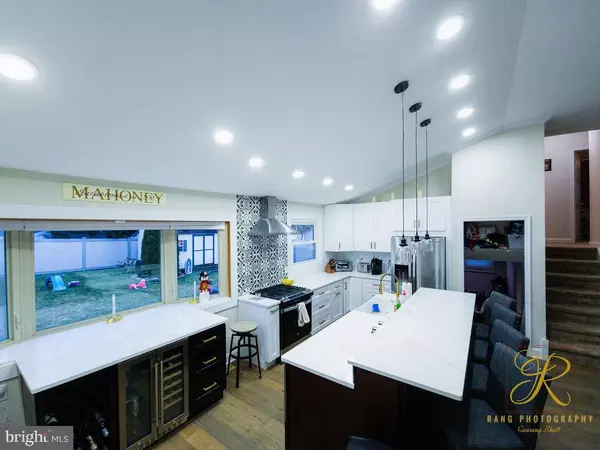$530,000
$549,900
3.6%For more information regarding the value of a property, please contact us for a free consultation.
1026 ALPENA RD Philadelphia, PA 19115
4 Beds
3 Baths
1,926 SqFt
Key Details
Sold Price $530,000
Property Type Single Family Home
Sub Type Detached
Listing Status Sold
Purchase Type For Sale
Square Footage 1,926 sqft
Price per Sqft $275
Subdivision Sun Valley
MLS Listing ID PAPH2328370
Sold Date 04/18/24
Style Split Level
Bedrooms 4
Full Baths 2
Half Baths 1
HOA Y/N N
Abv Grd Liv Area 1,576
Originating Board BRIGHT
Year Built 1965
Annual Tax Amount $4,538
Tax Year 2023
Lot Size 6,573 Sqft
Acres 0.15
Lot Dimensions 59.75 x 110.00
Property Description
Update single family home, four bedrooms, two and a half bathrooms in Krewstown/Sun Valley Section of Northeast Philadelphia. Pride of ownership shows throughout this house. You will immediately notice the extensive transformation on the main level in the kitchen and living areas. This house boasts
many modern designs throughout, with quartz countertops, wine serving area, high ceilings and a huge island with storage underneath and seating for the family to name a few. Downstairs you will find more updated living space for entertainment, which leads to the newer patio and backyard with shed through the sliding glass doors. Upstairs you will find three bedrooms and two updated full baths; the fourth bedroom is on the lower level which was put in by the current home owners. In addition to the modern upgrades, the house has underwent constant renovations during the 12 years of ownership. To name a few and most recently new insulation, new sheet rock, new roof, new windows, stamped concrete patio and retaining wall, new capping, gutters, soffits, shutters, and a two toned vinyl fence for privacy. Dont forget about the utility basement with front load washer and dryers. Come check it out during the open houses this weekend.
Open houses Saturday and Sunday 12pm to 3pm.
Location
State PA
County Philadelphia
Area 19115 (19115)
Zoning RSD3
Rooms
Basement Other, Drainage System
Main Level Bedrooms 4
Interior
Hot Water Natural Gas
Heating Forced Air
Cooling Central A/C
Heat Source Natural Gas
Exterior
Waterfront N
Water Access N
Accessibility Level Entry - Main
Parking Type Driveway, Off Street
Garage N
Building
Story 3
Foundation Other
Sewer Public Septic
Water Public
Architectural Style Split Level
Level or Stories 3
Additional Building Above Grade, Below Grade
New Construction N
Schools
School District The School District Of Philadelphia
Others
Senior Community No
Tax ID 632089300
Ownership Fee Simple
SqFt Source Estimated
Acceptable Financing Cash, VA, Conventional
Listing Terms Cash, VA, Conventional
Financing Cash,VA,Conventional
Special Listing Condition Standard
Read Less
Want to know what your home might be worth? Contact us for a FREE valuation!

Our team is ready to help you sell your home for the highest possible price ASAP

Bought with Beata Dziekonski • Century 21 Veterans-Newtown






