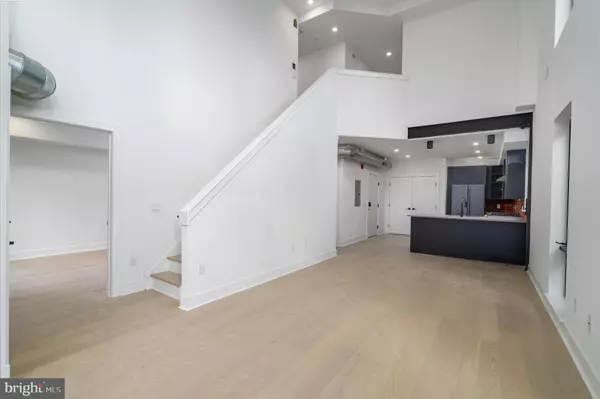$590,000
$599,000
1.5%For more information regarding the value of a property, please contact us for a free consultation.
1139-41 N 3RD ST #4 Philadelphia, PA 19123
2 Beds
2 Baths
1,213 SqFt
Key Details
Sold Price $590,000
Property Type Townhouse
Sub Type Interior Row/Townhouse
Listing Status Sold
Purchase Type For Sale
Square Footage 1,213 sqft
Price per Sqft $486
Subdivision Northern Liberties
MLS Listing ID PAPH2244842
Sold Date 04/17/24
Style Unit/Flat
Bedrooms 2
Full Baths 2
HOA Fees $210/mo
HOA Y/N Y
Abv Grd Liv Area 1,213
Originating Board BRIGHT
Year Built 2023
Annual Tax Amount $2,000
Tax Year 2023
Lot Dimensions 36.00 x 96.00
Property Description
Introducing the Refinery - an extraordinary luxury condo development, tucked away on an incredible block of Northern Liberties. Every residence in this 10 home building is uniquely designed and crafted to suit today's highest standards. This includes a private elevator, large outdoor spaces, parking and incredible finishes. Inspired by Zatos development, designed by award winning GNOME and built by Zatos Construction- the Refinery boasts 10 sophisticated residential units, each thoughtfully crafted to provide a luxurious living experience with industrial chic finishes throughout. A collection of different floor plans including flats, penthouse residences and Mezzanine style units with massive 20’ tall ceilings. Most include private outdoor spaces, high-end appliance packages, exposed brick, steel and more. Dedicated PARKING is also available for certain homes. The Refinery is strategically situated amidst the vibrant city life. Enjoy the convenience of being mere steps away from the bustling 2nd Street as well as Fishtown and be amongst Philadelphia's finest dining and entertainment establishments. *Renderings and photos are for marketing purposes only and may not portray actual finishes. Association fees are estimated. Taxes & square footage are the buyer's responsibility to verify.
Location
State PA
County Philadelphia
Area 19123 (19123)
Zoning RESIDENTIAL
Rooms
Main Level Bedrooms 2
Interior
Hot Water Natural Gas
Heating Forced Air
Cooling Central A/C
Heat Source Natural Gas
Laundry Has Laundry
Exterior
Amenities Available Elevator
Water Access N
Accessibility None
Garage N
Building
Story 2
Foundation Other
Sewer Public Sewer
Water Public
Architectural Style Unit/Flat
Level or Stories 2
Additional Building Above Grade, Below Grade
New Construction Y
Schools
School District The School District Of Philadelphia
Others
Pets Allowed Y
HOA Fee Include Common Area Maintenance,Other,Snow Removal
Senior Community No
Tax ID 884457620
Ownership Condominium
Special Listing Condition Standard
Pets Description No Pet Restrictions
Read Less
Want to know what your home might be worth? Contact us for a FREE valuation!

Our team is ready to help you sell your home for the highest possible price ASAP

Bought with Ginna H Anderson • Long & Foster Real Estate, Inc.






