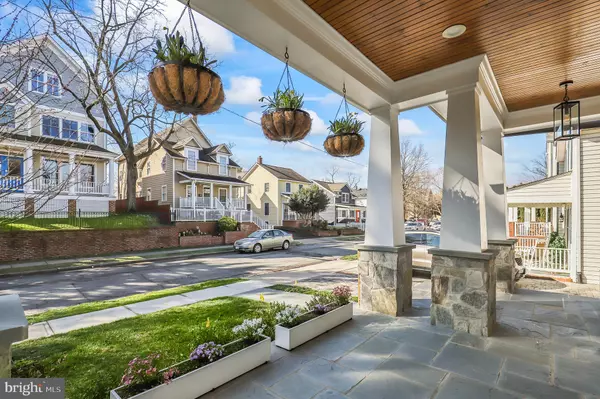$1,960,000
$1,985,000
1.3%For more information regarding the value of a property, please contact us for a free consultation.
34 E LINDEN ST Alexandria, VA 22301
4 Beds
3 Baths
3,272 SqFt
Key Details
Sold Price $1,960,000
Property Type Single Family Home
Sub Type Detached
Listing Status Sold
Purchase Type For Sale
Square Footage 3,272 sqft
Price per Sqft $599
Subdivision Rosemont
MLS Listing ID VAAX2031448
Sold Date 04/15/24
Style Other
Bedrooms 4
Full Baths 3
HOA Y/N N
Abv Grd Liv Area 3,272
Originating Board BRIGHT
Year Built 2021
Annual Tax Amount $17,174
Tax Year 2023
Lot Size 4,600 Sqft
Acres 0.11
Property Description
Welcome home to this exquisite 5-bedroom, 4-bathroom single-family residence nestled in the serene neighborhood of Rosemont Alexandria. Boasting a charming stone sitting porch, this meticulously maintained home, constructed in 2021, exudes a sense of freshness and sophistication. Bathed in abundant natural light, the main level features a versatile office space/flex room and a stunning TV room adorned with built-in shelving. The open floor plan seamlessly flows into the chef's kitchen, equipped with top-of-the-line amenities including a double wall oven, 36-inch six-burner range, farm sink, pantry, built-in refrigerator, and quartz countertops. Entertain guests in the separate dining room highlighted by a coffered ceiling, or unwind in the inviting living space accented by a cozy fireplace and access to the fully enclosed backyard oasis, complete with a patio area and outdoor fireplace.
Ascend to the second floor to discover the luxurious primary suite, boasting a modern ensuite bathroom with a double vanity, soaking tub, custom closets, and a private balcony offering a peaceful retreat. Two additional light-filled bedrooms and a convenient laundry room complete this level. The top floor retreat is a true highlight of the home, featuring cathedral ceilings, generously sized rooms, an additional bedroom with a full bath, and a separate storage room, providing ample space for relaxation and recreation. Experience the epitome of contemporary living in this impeccably designed residence, offering comfort, style, and functionality in every detail.
Location
State VA
County Alexandria City
Zoning RB
Direction South
Rooms
Main Level Bedrooms 1
Interior
Interior Features Ceiling Fan(s), Dining Area, Entry Level Bedroom, Family Room Off Kitchen, Recessed Lighting, Floor Plan - Open, Kitchen - Gourmet, Kitchen - Island, Window Treatments
Hot Water Electric
Heating Forced Air
Cooling Central A/C
Flooring Engineered Wood
Fireplaces Number 1
Fireplaces Type Gas/Propane, Screen
Equipment Built-In Microwave, Dryer, Washer, Dishwasher, Disposal, Refrigerator, Icemaker, Stove, Oven - Wall
Fireplace Y
Appliance Built-In Microwave, Dryer, Washer, Dishwasher, Disposal, Refrigerator, Icemaker, Stove, Oven - Wall
Heat Source Natural Gas
Laundry Has Laundry, Upper Floor
Exterior
Exterior Feature Patio(s), Balconies- Multiple
Garage Spaces 2.0
Fence Wood
Waterfront N
Water Access N
Accessibility None
Porch Patio(s), Balconies- Multiple
Total Parking Spaces 2
Garage N
Building
Story 3
Foundation Permanent, Other
Sewer Public Sewer
Water Public
Architectural Style Other
Level or Stories 3
Additional Building Above Grade, Below Grade
New Construction N
Schools
High Schools T.C. Williams
School District Alexandria City Public Schools
Others
Senior Community No
Tax ID 13047000
Ownership Fee Simple
SqFt Source Assessor
Special Listing Condition Standard
Read Less
Want to know what your home might be worth? Contact us for a FREE valuation!

Our team is ready to help you sell your home for the highest possible price ASAP

Bought with Jodie A Burns • McEnearney Associates, Inc.






