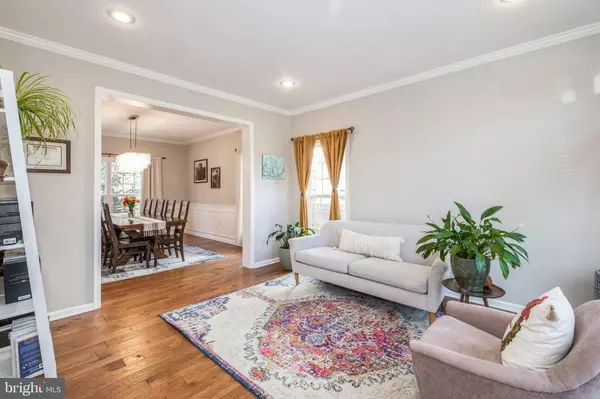$740,000
$754,500
1.9%For more information regarding the value of a property, please contact us for a free consultation.
15511 SYMONDSBURY WAY Upper Marlboro, MD 20774
5 Beds
4 Baths
4,096 SqFt
Key Details
Sold Price $740,000
Property Type Single Family Home
Sub Type Detached
Listing Status Sold
Purchase Type For Sale
Square Footage 4,096 sqft
Price per Sqft $180
Subdivision Beech Tree East Village
MLS Listing ID MDPG2100110
Sold Date 03/18/24
Style Colonial
Bedrooms 5
Full Baths 3
Half Baths 1
HOA Fees $100/mo
HOA Y/N Y
Abv Grd Liv Area 2,896
Originating Board BRIGHT
Year Built 2009
Annual Tax Amount $5,420
Tax Year 2023
Lot Size 9,062 Sqft
Acres 0.21
Property Description
SIGNIFICANT PRICE IMPROVEMENT
Welcome to 15511 Symondsbury Way, the epitome of contemporary elegance. A recently renovated (2020) single-family home perfectly situated in the highly sought-after Beechtree community and just minutes from major highways for convenient commuting. This residence seamlessly blends charm with luxury. This gem offers over 4,000 square of actual finished living space. Entertain with ease in the expansive living room flooded with natural light, providing an inviting atmosphere for gatherings. The heart of the home, a thoughtfully designed gourmet kitchen, is perfect for creating and sharing delicious meals. As you ascend to the expansive owner's suite, discover a tranquil retreat featuring a private bathroom adorned with modern aesthetics, including a luxurious freestanding bathtub—a sanctuary for relaxation. Beyond the interiors, the property boasts a spacious deck for outside entertaining or just your morning tea, in addition to a well manicured backyard that faces a wooded area for additional privacy. This home truly captivates, offering a harmonious blend of comfort and style. Schedule your exclusive tour today to witness the allure of 15511 Symondsbury Way—a residence that defines contemporary living at its finest.
Location
State MD
County Prince Georges
Zoning LCD
Rooms
Basement Fully Finished, Walkout Stairs
Interior
Hot Water Natural Gas
Heating Central
Cooling Central A/C
Fireplace N
Heat Source Electric
Exterior
Garage Garage - Front Entry, Garage Door Opener
Garage Spaces 2.0
Waterfront N
Water Access N
Accessibility None
Parking Type Attached Garage
Attached Garage 2
Total Parking Spaces 2
Garage Y
Building
Story 3
Foundation Slab
Sewer Public Sewer
Water Public
Architectural Style Colonial
Level or Stories 3
Additional Building Above Grade, Below Grade
New Construction N
Schools
School District Prince George'S County Public Schools
Others
Pets Allowed Y
Senior Community No
Tax ID 17033655636
Ownership Fee Simple
SqFt Source Assessor
Acceptable Financing FHA, Conventional, VA
Horse Property N
Listing Terms FHA, Conventional, VA
Financing FHA,Conventional,VA
Special Listing Condition Standard
Pets Description No Pet Restrictions
Read Less
Want to know what your home might be worth? Contact us for a FREE valuation!

Our team is ready to help you sell your home for the highest possible price ASAP

Bought with Rotimi M Ojaomo • Accord Home Realty Inc






