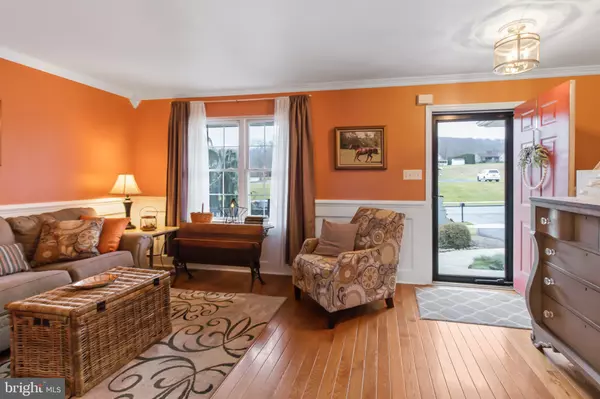$351,000
$341,000
2.9%For more information regarding the value of a property, please contact us for a free consultation.
8 PATTERSON DR Robesonia, PA 19551
3 Beds
3 Baths
1,988 SqFt
Key Details
Sold Price $351,000
Property Type Single Family Home
Sub Type Detached
Listing Status Sold
Purchase Type For Sale
Square Footage 1,988 sqft
Price per Sqft $176
Subdivision Furnace Knoll
MLS Listing ID PABK2039252
Sold Date 03/12/24
Style Traditional
Bedrooms 3
Full Baths 2
Half Baths 1
HOA Y/N N
Abv Grd Liv Area 1,988
Originating Board BRIGHT
Year Built 2000
Annual Tax Amount $5,477
Tax Year 2022
Lot Size 7,405 Sqft
Acres 0.17
Lot Dimensions 0.00 x 0.00
Property Description
This well-appointed home boasts 3 bedrooms, 2 1/2 baths, and a wealth of amenities that cater to comfort and style. As you enter, you're greeted by oak hardwood flooring that flows seamlessly through the living room, dining room, family room, second-floor hallway, and master bedroom. The home features details like crown molding, chair rail moldings, and wainscoting.
The spacious kitchen features granite countertops, a tile backsplash, and tile flooring, complemented by modern appliances and ample storage space. Entertain effortlessly in the spacious family room, complete with a cozy gas fireplace perfect for family gatherings.
Upstairs, retreat to the ensuite primary bedroom boasting a fantastic walk-in closet. Two additional bedrooms and a hall bath provide comfortable accommodations for family and guests. The full walk-out basement offers endless possibilities for customization and expansion.
Outside, enjoy privacy from the two-level deck, ideal for outdoor relaxation and entertaining. This home offers the perfect blend of functionality and convenience. Don't miss the opportunity to make this your dream home – schedule your private showing today!
Location
State PA
County Berks
Area Robesonia Boro (10274)
Zoning RES
Rooms
Other Rooms Living Room, Dining Room, Primary Bedroom, Bedroom 2, Kitchen, Family Room, Bedroom 1, Attic
Basement Full
Interior
Interior Features Primary Bath(s), Ceiling Fan(s), Carpet, Family Room Off Kitchen, Upgraded Countertops, Walk-in Closet(s), Wood Floors
Hot Water Electric
Heating Forced Air
Cooling Central A/C
Fireplaces Number 1
Equipment Oven - Self Cleaning, Dishwasher, Built-In Microwave
Fireplace Y
Appliance Oven - Self Cleaning, Dishwasher, Built-In Microwave
Heat Source Natural Gas
Laundry Basement
Exterior
Exterior Feature Deck(s)
Garage Inside Access, Garage Door Opener
Garage Spaces 2.0
Fence Other
Utilities Available Cable TV
Waterfront N
Water Access N
Accessibility None
Porch Deck(s)
Parking Type Attached Garage, Other
Attached Garage 2
Total Parking Spaces 2
Garage Y
Building
Story 2
Foundation Brick/Mortar
Sewer Public Sewer
Water Public
Architectural Style Traditional
Level or Stories 2
Additional Building Above Grade, Below Grade
New Construction N
Schools
High Schools Conrad Weiser
School District Conrad Weiser Area
Others
HOA Fee Include Unknown Fee
Senior Community No
Tax ID 74-4347-16-83-1164
Ownership Fee Simple
SqFt Source Assessor
Acceptable Financing Conventional, VA, USDA
Listing Terms Conventional, VA, USDA
Financing Conventional,VA,USDA
Special Listing Condition Standard
Read Less
Want to know what your home might be worth? Contact us for a FREE valuation!

Our team is ready to help you sell your home for the highest possible price ASAP

Bought with Tanja Weller • Pagoda Realty






