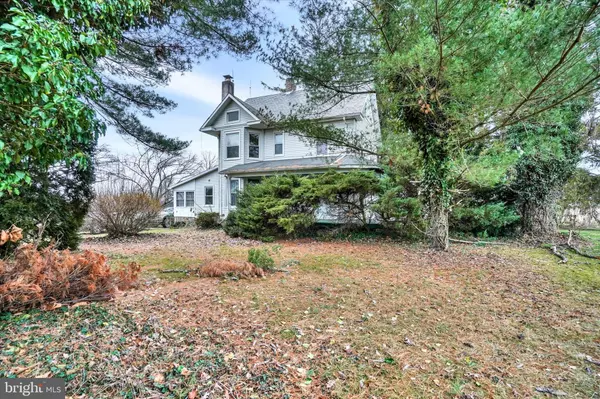$327,500
$299,900
9.2%For more information regarding the value of a property, please contact us for a free consultation.
1260 MAIN ST New Park, PA 17352
5 Beds
2 Baths
1,822 SqFt
Key Details
Sold Price $327,500
Property Type Single Family Home
Sub Type Detached
Listing Status Sold
Purchase Type For Sale
Square Footage 1,822 sqft
Price per Sqft $179
Subdivision Fawn Twp
MLS Listing ID PAYK2054870
Sold Date 02/29/24
Style Colonial,Victorian
Bedrooms 5
Full Baths 2
HOA Y/N N
Abv Grd Liv Area 1,822
Originating Board BRIGHT
Year Built 1908
Annual Tax Amount $4,321
Tax Year 2022
Lot Size 1.160 Acres
Acres 1.16
Property Description
Early 1900's three story home in the country on a large lot with tall pines and over an acre. This fine home has been very well maintained over the years. Not botched up like so many homes. This property was the home of an egg hatchery many years ago for you interested history buffs. The beautiful open stairway leads to 4 large bedrooms and large bathroom. The third floor has 2 rooms one of which was used as a bedroom at one time. The first floor has a large foyer, double living rooms, one with a nice brick fireplace, large dining room , kitchen and a full bathroom. Original chestnut woodwork (never painted and is beautiful), 2 working pocket doors, original wood floors. Updated replacement windows. Enclosed rear porch for a perfect mud room. Open with good flow from room to room. The front features a large covered porch. The homes sits high with a fantastic view of hundreds of acres of farmland . All the trees to the South taken down for even more farmland views to the south. Kitchen and bathrooms could use some updating but the home can be moved into as is for sure. There is a large 2 story 3 car garage with electric and a walk up to the second floor giving a ton of storage space, good for a shop, toys, the possibilities are endless. What a great private location make this a must see property. More pictures coming.
Location
State PA
County York
Area Fawn Twp (15228)
Zoning AGRICULTURE
Rooms
Other Rooms Living Room, Dining Room, Kitchen, Foyer, Laundry, Bathroom 1
Basement Full, Outside Entrance, Poured Concrete
Interior
Interior Features Wood Floors
Hot Water Oil
Heating Hot Water
Cooling None
Flooring Wood
Fireplaces Number 1
Furnishings No
Fireplace Y
Window Features Insulated
Heat Source Oil
Laundry Main Floor
Exterior
Garage Garage - Front Entry, Oversized
Garage Spaces 13.0
Waterfront N
Water Access N
View Panoramic
Roof Type Slate,Asphalt
Street Surface Black Top
Accessibility None
Road Frontage State
Parking Type Detached Garage, Driveway, Off Street
Total Parking Spaces 13
Garage Y
Building
Story 2.5
Foundation Stone
Sewer On Site Septic
Water Well
Architectural Style Colonial, Victorian
Level or Stories 2.5
Additional Building Above Grade, Below Grade
New Construction N
Schools
School District South Eastern
Others
Pets Allowed Y
Senior Community No
Tax ID 28-000-AM-0008-00-00000
Ownership Fee Simple
SqFt Source Estimated
Acceptable Financing Cash, Conventional, FHA, VA
Listing Terms Cash, Conventional, FHA, VA
Financing Cash,Conventional,FHA,VA
Special Listing Condition Standard
Pets Description Cats OK, Dogs OK
Read Less
Want to know what your home might be worth? Contact us for a FREE valuation!

Our team is ready to help you sell your home for the highest possible price ASAP

Bought with Michael W Nelson • Berkshire Hathaway HomeServices Homesale Realty






