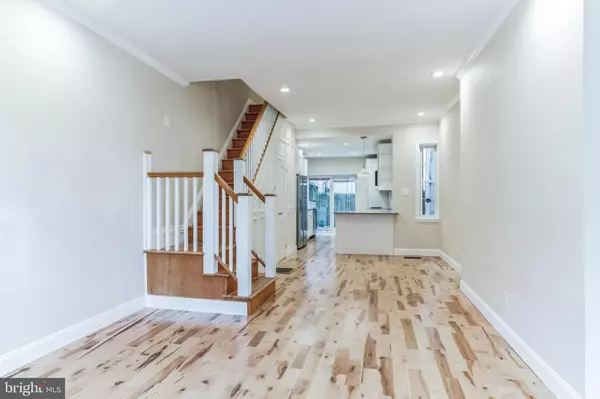$575,000
$575,000
For more information regarding the value of a property, please contact us for a free consultation.
435 CATHARINE ST Philadelphia, PA 19147
3 Beds
2 Baths
1,414 SqFt
Key Details
Sold Price $575,000
Property Type Townhouse
Sub Type Interior Row/Townhouse
Listing Status Sold
Purchase Type For Sale
Square Footage 1,414 sqft
Price per Sqft $406
Subdivision Queen Village
MLS Listing ID PAPH2312244
Sold Date 05/29/24
Style Straight Thru
Bedrooms 3
Full Baths 2
HOA Y/N N
Abv Grd Liv Area 1,064
Originating Board BRIGHT
Year Built 1920
Annual Tax Amount $7,269
Tax Year 2022
Lot Size 770 Sqft
Acres 0.02
Lot Dimensions 14.00 x 55.00
Property Description
Fantastic mostly renovated and in the Meredith catchment, 3 bedroom (with a possible 4th...) light filled home with a great backyard, on a wonderful block in the heart of Queen Village. This wide open home features hardwood floors throughout, 3 bedrooms, 2 baths and a very finishable basement with a new washer and dryer. When you enter the home you are greeted by a wide open living room, dining room & a renovated kitchen with new appliances, including an attached microwave. Go up one level & you will find the master bedroom with new hard-wood floors and a renovated ensuite bathroom. There is also a small room on the 2nd floor that can be used as a bedroom/office/or anything your heart desires. The 3rd floor has 2 bedrooms with hardwood flooring. One of the bedrooms leads to a potential deck! There is also a basement that can be used as a playroom/media room/exercise room while also providing plenty of extra storage. This home is centrally located across the street from Weccacoe playground as well as within walking distance to the Italian Market, the Headhouse Square Farmers Market, Whole Foods & many great restaurants & shops. Come make this fantastic home yours & see why Queen Village is one of the City's most sought after neighborhoods.
Location
State PA
County Philadelphia
Area 19147 (19147)
Zoning RM1
Direction South
Rooms
Other Rooms Living Room, Dining Room, Primary Bedroom, Bedroom 2, Kitchen, Bedroom 1
Basement Full
Interior
Hot Water Natural Gas
Cooling Central A/C
Fireplace N
Heat Source Natural Gas
Laundry Basement
Exterior
Waterfront N
Water Access N
Accessibility None
Parking Type On Street
Garage N
Building
Story 3
Foundation Crawl Space
Sewer Public Sewer
Water Public
Architectural Style Straight Thru
Level or Stories 3
Additional Building Above Grade, Below Grade
New Construction N
Schools
School District The School District Of Philadelphia
Others
Pets Allowed Y
Senior Community No
Tax ID 022036500
Ownership Fee Simple
SqFt Source Assessor
Acceptable Financing Cash, Conventional, FHA
Horse Property N
Listing Terms Cash, Conventional, FHA
Financing Cash,Conventional,FHA
Special Listing Condition Standard
Pets Description No Pet Restrictions
Read Less
Want to know what your home might be worth? Contact us for a FREE valuation!

Our team is ready to help you sell your home for the highest possible price ASAP

Bought with Danielle M Howard • OCF Realty LLC - Philadelphia






