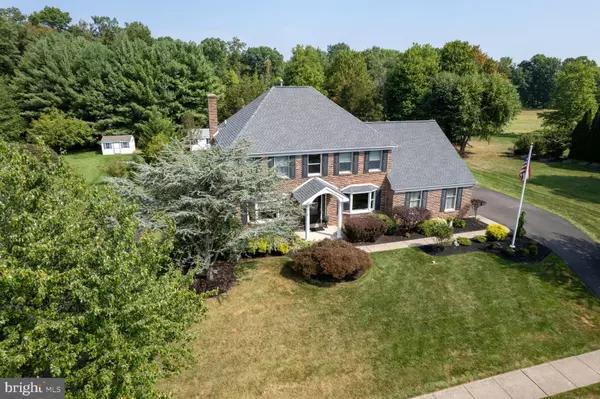$900,000
$899,000
0.1%For more information regarding the value of a property, please contact us for a free consultation.
1898 MULBERRY LN Warrington, PA 18976
4 Beds
3 Baths
3,262 SqFt
Key Details
Sold Price $900,000
Property Type Single Family Home
Sub Type Detached
Listing Status Sold
Purchase Type For Sale
Square Footage 3,262 sqft
Price per Sqft $275
Subdivision Robinwood Farm
MLS Listing ID PABU2057024
Sold Date 01/19/24
Style Colonial
Bedrooms 4
Full Baths 3
HOA Y/N N
Abv Grd Liv Area 3,262
Originating Board BRIGHT
Year Built 1993
Annual Tax Amount $8,696
Tax Year 2022
Lot Size 0.459 Acres
Acres 0.46
Lot Dimensions 0.00 x 0.00
Property Description
Now presenting this beautiful brick front Colonial over 3200 sq. ft. home in one of the most desirable communities of Warwick township and blue ribbon, Central Bucks School District. Fabulous curb appeal and situated on just shy of a half acre with manicured gorgeous grounds that back up to township owned property to view the beauty of nature. Featuring two story foyer with hardwood flooring, Large formal Living Room with glass French doors, and a elegant Dining Room, both with bay windows to bring in lots of natural lighting. Opens up to the updated Kitchen with lovely wood cabinetry, copper custom farmhouse deep sink, granite countertops with Island, and stainless steel appliances. Adjoining, the Family Room that offers a brick gas fireplace to warm up your evenings. A wonderful retreat to the added lovely Sunroom that is showered with lots of natural lighting and with a wood cathedral ceiling. Laundry and Mud Room that has been extended and is supersized with built-in cabinets and countertops. Including, an additional third full bathroom with shower for the convenience of your guests. Upper level offers a large Master suite that has just recently been updated with new engineered wood flooring, freshly painted, vaulted ceiling, oversized sitting room with two walk-in closets. Gorgeous Master bathroom with vaulted ceiling, new ceramic tile flooring, soaking tub, vanity and ceramic tile shower with glass doors. Second bedroom with walk-in closet and two additional nicely sized bedrooms, and Full hall bathroom with double sinks and tub/shower combo. Full basement with gas heat, newer hot water gas heater, and newer central air. New roof. Invisible dog fencing. Two car side entry garage and plenty of off street parking on the large driveway. Enjoy entertaining on the rear deck that leads to the fenced in beautiful inground pool with an oversized concrete decking for all your summer outdoor days to relax. This is a total package awaiting for you to move in and feel at home!
Location
State PA
County Bucks
Area Warwick Twp (10151)
Zoning RR
Rooms
Other Rooms Living Room, Dining Room, Primary Bedroom, Sitting Room, Bedroom 2, Bedroom 3, Bedroom 4, Kitchen, Family Room, Sun/Florida Room, Laundry, Mud Room, Storage Room, Primary Bathroom, Full Bath
Basement Unfinished
Interior
Interior Features Carpet, Ceiling Fan(s), Crown Moldings, Dining Area, Family Room Off Kitchen, Floor Plan - Traditional, Kitchen - Eat-In, Kitchen - Island, Pantry, Soaking Tub, Stall Shower, Tub Shower, Walk-in Closet(s), Wood Floors
Hot Water Natural Gas
Cooling Central A/C
Flooring Engineered Wood, Carpet, Hardwood, Laminated
Fireplaces Number 1
Equipment Built-In Microwave, Dishwasher, Disposal, Dryer, Microwave, Oven - Self Cleaning, Oven/Range - Gas, Refrigerator, Washer
Fireplace Y
Appliance Built-In Microwave, Dishwasher, Disposal, Dryer, Microwave, Oven - Self Cleaning, Oven/Range - Gas, Refrigerator, Washer
Heat Source Natural Gas
Exterior
Exterior Feature Brick, Deck(s)
Garage Built In, Garage - Side Entry, Garage Door Opener
Garage Spaces 7.0
Pool Fenced, In Ground
Waterfront N
Water Access N
Roof Type Architectural Shingle
Accessibility None
Porch Brick, Deck(s)
Parking Type Attached Garage, Driveway
Attached Garage 2
Total Parking Spaces 7
Garage Y
Building
Story 2
Foundation Concrete Perimeter
Sewer Public Sewer
Water Public
Architectural Style Colonial
Level or Stories 2
Additional Building Above Grade, Below Grade
New Construction N
Schools
Elementary Schools Barclay
Middle Schools Tamanend
High Schools Central Bucks High School South
School District Central Bucks
Others
Senior Community No
Tax ID 51-022-055
Ownership Fee Simple
SqFt Source Assessor
Special Listing Condition Standard
Read Less
Want to know what your home might be worth? Contact us for a FREE valuation!

Our team is ready to help you sell your home for the highest possible price ASAP

Bought with Evan Walton • Addison Wolfe Real Estate






