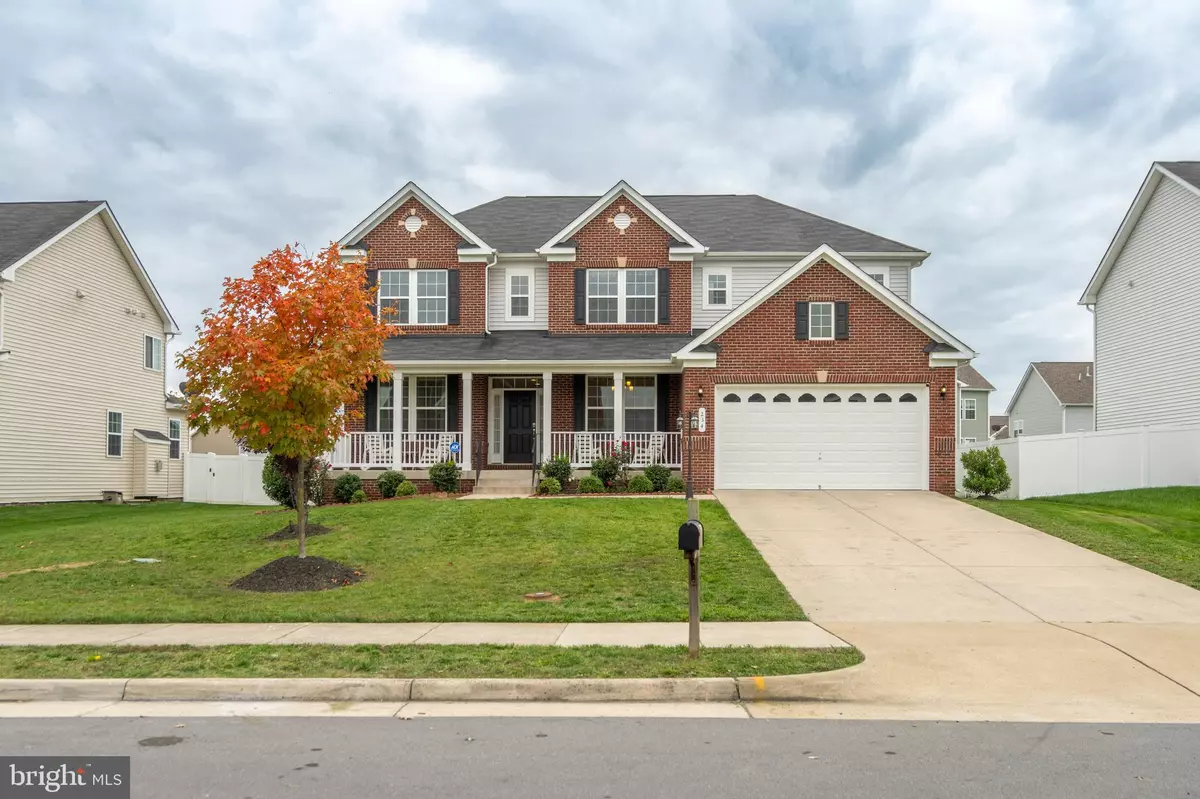$645,000
$649,900
0.8%For more information regarding the value of a property, please contact us for a free consultation.
234 BRIDGEWATER DR Stephens City, VA 22655
6 Beds
5 Baths
5,497 SqFt
Key Details
Sold Price $645,000
Property Type Single Family Home
Sub Type Detached
Listing Status Sold
Purchase Type For Sale
Square Footage 5,497 sqft
Price per Sqft $117
Subdivision Old Dominion Greens
MLS Listing ID VAFV2015362
Sold Date 01/03/24
Style Colonial
Bedrooms 6
Full Baths 5
HOA Fees $37/ann
HOA Y/N Y
Abv Grd Liv Area 3,661
Originating Board BRIGHT
Year Built 2017
Annual Tax Amount $3,098
Tax Year 2022
Lot Size 0.280 Acres
Acres 0.28
Property Description
Seller is willing to help with carpet replacement. This home offers almost 5500sqft of space, with disctinct living spaces on each floor, perfect for multi-generational households and room for everyone! As you approach, the charming brick front, inviting front porch, and meticulous landscaping with modern outdoor lighting, all extend a warm welcome. The main floor features an in-law suite, a perfect oasis offering a private den, a bathroom with a walk-in shower and granite vanity, and a spacious bedroom, distinct from the main living area. The dining room easily accommodates a 10' table and with a huge picture window it sets the stage for memorable holiday gatherings. The open concept design seamlessly connects the gourmet kitchen, complete with an oversized island, tons of storage space, double wall ovens, a walk-in pantry, and a gas cooktop, to the morning room and the expansive family room with a cozy gas fireplace. Imagine the joy of entertaining in this inviting space. Upstairs, you'll discover a true owner's retreat. This haven includes a gas fireplace, a convenient coffee station with gorgeous glass-front cabinets, walk-in closets, a private ensuite with a relaxing soaker tub and a separate shower with a bench, and a double-sink vanity with granite top and upgraded cabinets for lots of storage. Another bedroom features its own private ensuite, while two additional bedrooms share a jack and jill bath (note: one of these bedrooms features a closet converted into a second laundry room). A spacious rec room on the second floor offers endless possibilities, perhaps a home theater, game room, home office, or gathering space. The mostly finished basement is another highlight, boasting a kitchenette, a spacious rec room, an additional bedroom and full bathroom, and a separate room suitable for a bedroom, gym, home office, or whatever suits your needs. With over 6 bedrooms and nearly 5,000 sqft of finished space, this home offers room for everyone to thrive. Step outside to the backyard, where a composite deck and concrete patio provide ample space for outdoor enjoyment and play. The spacious yard is professionally landscaped and completely fenced in with access gates on either side of the home. Nestled in the highly desirable Old Dominion Greens community, this home offers easy access to commuter routes, scenic trails, Sherando Park, and more. Don’t miss your chance to tour this exceptional property. Schedule your visit today and make this house your dream home!
Location
State VA
County Frederick
Zoning RP
Rooms
Other Rooms Living Room, Dining Room, Primary Bedroom, Bedroom 2, Bedroom 4, Kitchen, Family Room, Basement, Breakfast Room, Bedroom 1, Laundry, Loft, Other, Bathroom 1, Bathroom 2, Bathroom 3, Primary Bathroom
Basement Connecting Stairway, Full, Interior Access, Partially Finished, Sump Pump, Walkout Stairs, Windows
Main Level Bedrooms 1
Interior
Interior Features Crown Moldings, Dining Area, Entry Level Bedroom, Family Room Off Kitchen, Floor Plan - Open, Kitchen - Gourmet, Kitchen - Island, Kitchenette, Pantry, Upgraded Countertops, Walk-in Closet(s), Wood Floors
Hot Water Natural Gas
Cooling Central A/C, Heat Pump(s), Zoned
Fireplaces Number 2
Fireplaces Type Gas/Propane
Equipment Built-In Microwave, Cooktop, Dishwasher, Disposal, Dryer, Exhaust Fan, Oven - Wall, Refrigerator, Washer
Furnishings No
Fireplace Y
Appliance Built-In Microwave, Cooktop, Dishwasher, Disposal, Dryer, Exhaust Fan, Oven - Wall, Refrigerator, Washer
Heat Source Natural Gas, Electric
Laundry Main Floor, Upper Floor
Exterior
Exterior Feature Deck(s), Patio(s), Porch(es)
Garage Built In, Inside Access, Garage Door Opener
Garage Spaces 2.0
Fence Fully, Vinyl, Privacy
Waterfront N
Water Access N
Street Surface Paved
Accessibility None
Porch Deck(s), Patio(s), Porch(es)
Road Frontage State
Parking Type Driveway, Off Street, Attached Garage
Attached Garage 2
Total Parking Spaces 2
Garage Y
Building
Story 3
Foundation Concrete Perimeter, Active Radon Mitigation
Sewer Public Sewer
Water Public
Architectural Style Colonial
Level or Stories 3
Additional Building Above Grade, Below Grade
New Construction N
Schools
Elementary Schools Armel
Middle Schools Robert E. Aylor
High Schools Sherando
School District Frederick County Public Schools
Others
Senior Community No
Tax ID 75P 1 1 41
Ownership Fee Simple
SqFt Source Assessor
Security Features Exterior Cameras
Acceptable Financing Cash, Conventional, FHA, VA
Horse Property N
Listing Terms Cash, Conventional, FHA, VA
Financing Cash,Conventional,FHA,VA
Special Listing Condition Standard
Read Less
Want to know what your home might be worth? Contact us for a FREE valuation!

Our team is ready to help you sell your home for the highest possible price ASAP

Bought with MARIA J STEPPLING • Jason Mitchell Real Estate Virginia, LLC






