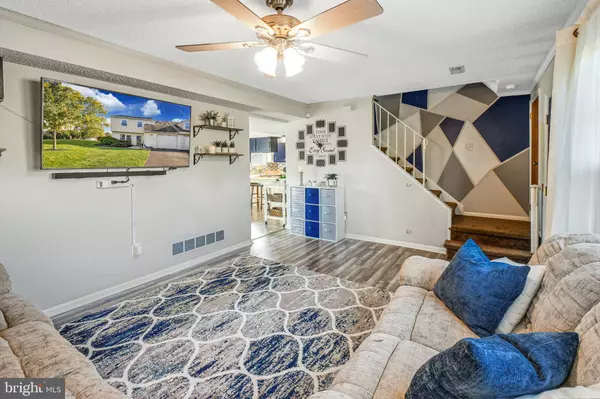$335,000
$325,000
3.1%For more information regarding the value of a property, please contact us for a free consultation.
509 SUMMERHILL LN Harleysville, PA 19438
3 Beds
2 Baths
1,435 SqFt
Key Details
Sold Price $335,000
Property Type Townhouse
Sub Type End of Row/Townhouse
Listing Status Sold
Purchase Type For Sale
Square Footage 1,435 sqft
Price per Sqft $233
Subdivision The Heathers
MLS Listing ID PAMC2087682
Sold Date 11/30/23
Style Other
Bedrooms 3
Full Baths 1
Half Baths 1
HOA Y/N N
Abv Grd Liv Area 1,435
Originating Board BRIGHT
Year Built 1983
Annual Tax Amount $4,548
Tax Year 2022
Lot Size 4,408 Sqft
Acres 0.1
Lot Dimensions 43.00 x 0.00
Property Description
Summerhill offers a prime location and the benefits of community living in the heart of Montgomery County.
Well maintained with a neutral décor, the 1,435 square foot floor plan is open and bright. Easy care laminate floors have the look of hardwood and run throughout the sunny first floor. A cheery kitchen features stainless appliances, plentiful cabinet and prep space, and a peninsula with seating. The dining area includes sliding glass doors overlooking the backyard. Upstairs bedrooms are nicely sized with ceiling fans and good closet space. The primary suite is private with a dual walk-in closets and access to the 2-part hall bath. Office space on this floor offers additional storage or flex space. A main level laundry room and attached garage are a welcome bonus.
Public water and sewer along with efficient electric heat make for low maintenance living in The Heathers community, a stone’s throw from walking trails, parks, recreational activities, and shopping.
Location
State PA
County Montgomery
Area Lower Salford Twp (10650)
Zoning R4
Rooms
Other Rooms Living Room, Dining Room, Primary Bedroom, Bedroom 2, Bedroom 3, Kitchen, Office, Full Bath, Half Bath
Interior
Interior Features Attic, Built-Ins, Pantry, Carpet, Ceiling Fan(s), Chair Railings, Combination Kitchen/Dining, Crown Moldings, Recessed Lighting, Skylight(s), Tub Shower, Walk-in Closet(s)
Hot Water Electric
Heating Heat Pump(s)
Cooling Central A/C
Flooring Carpet, Laminated
Equipment Dishwasher, Disposal, Exhaust Fan, Oven/Range - Electric, Range Hood, Stainless Steel Appliances, Washer/Dryer Hookups Only, Water Heater
Fireplace N
Window Features Skylights
Appliance Dishwasher, Disposal, Exhaust Fan, Oven/Range - Electric, Range Hood, Stainless Steel Appliances, Washer/Dryer Hookups Only, Water Heater
Heat Source Electric
Laundry Hookup, Main Floor
Exterior
Garage Garage - Front Entry, Built In, Inside Access
Garage Spaces 1.0
Waterfront N
Water Access N
View Panoramic
Roof Type Asphalt
Accessibility None
Parking Type Attached Garage, Driveway, Off Street, On Street
Attached Garage 1
Total Parking Spaces 1
Garage Y
Building
Lot Description Rear Yard, SideYard(s), Front Yard, Open
Story 2
Foundation Slab
Sewer Public Sewer
Water Public
Architectural Style Other
Level or Stories 2
Additional Building Above Grade, Below Grade
New Construction N
Schools
School District Souderton Area
Others
Senior Community No
Tax ID 50-00-04393-138
Ownership Fee Simple
SqFt Source Assessor
Acceptable Financing Cash, Conventional
Horse Property N
Listing Terms Cash, Conventional
Financing Cash,Conventional
Special Listing Condition Standard
Read Less
Want to know what your home might be worth? Contact us for a FREE valuation!

Our team is ready to help you sell your home for the highest possible price ASAP

Bought with Valentine Coupe • Keller Williams Real Estate-Montgomeryville






