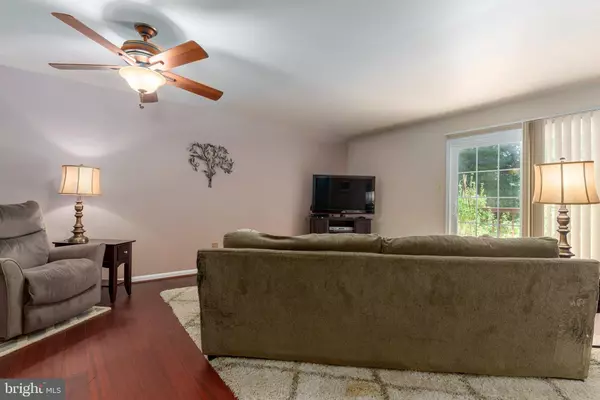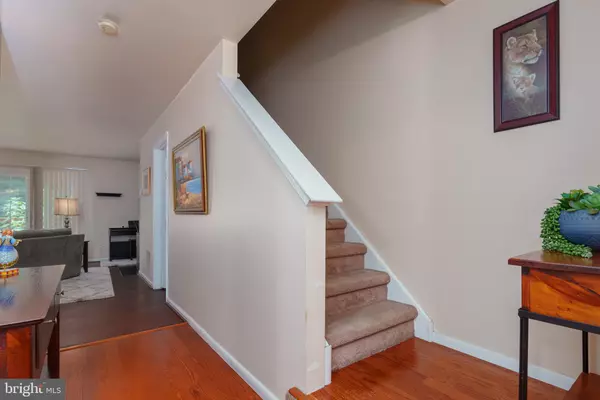$250,000
$235,000
6.4%For more information regarding the value of a property, please contact us for a free consultation.
56 ANDREWS CT #56 Aston, PA 19014
2 Beds
2 Baths
1,374 SqFt
Key Details
Sold Price $250,000
Property Type Townhouse
Sub Type Interior Row/Townhouse
Listing Status Sold
Purchase Type For Sale
Square Footage 1,374 sqft
Price per Sqft $181
Subdivision Canterbury Woods
MLS Listing ID PADE2052532
Sold Date 10/25/23
Style Colonial
Bedrooms 2
Full Baths 1
Half Baths 1
HOA Fees $145/mo
HOA Y/N Y
Abv Grd Liv Area 1,374
Originating Board BRIGHT
Year Built 1994
Annual Tax Amount $4,830
Tax Year 2023
Lot Size 871 Sqft
Acres 0.02
Lot Dimensions 0.00 x 0.00
Property Description
Spacious townhome in Canterbury Woods! Enjoy a low-maintenance, convenient lifestyle with a bright and airy floorplan, charming eat-in kitchen, private back deck, and a versatile finished basement. 56 Andrews Ct features a large living room with hardwood floors that opens directly onto the back deck with a beautiful, wooded view. There is a convenient 1st-floor powder room, and there are ceiling fans in the living room, kitchen, and owner’s bedroom. The kitchen features a large front window with a deep sill and a charming niche with built-in cabinetry that would make a lovely butler’s pantry or buffet. Upstairs, there are 2 very good-sized bedrooms with plenty of closet space, and the bathroom enjoys direct access from both the owner’s bedroom and the hallway. Downstairs, the finished basement is incredibly versatile and adds excellent possibilities to this home design. There’s plenty of space to set up a rec room, home theater, home office, workout space, or more, and the basement also offers excellent storage. Canterbury Woods is tucked into an enclave community where lawn and snow care are taken care of for you. Enjoy easy access to Rte 352, Rte 452, Chichester Ave, and I-95. You can be in Delaware in about 10 minutes, or to the Philly Airport in 20. A lovely, spacious townhome in a convenient location. Request a personal tour today!
Location
State PA
County Delaware
Area Upper Chichester Twp (10409)
Zoning RESID
Rooms
Other Rooms Living Room, Bedroom 2, Kitchen, Bedroom 1, Great Room, Half Bath
Basement Full, Fully Finished
Interior
Interior Features Carpet, Ceiling Fan(s), Family Room Off Kitchen, Kitchen - Eat-In, Wood Floors
Hot Water Natural Gas
Heating Forced Air
Cooling Central A/C
Fireplace N
Heat Source Natural Gas
Laundry Upper Floor
Exterior
Exterior Feature Deck(s)
Waterfront N
Water Access N
Accessibility None
Porch Deck(s)
Parking Type Parking Lot
Garage N
Building
Lot Description Cul-de-sac, Level
Story 2
Foundation Permanent
Sewer Public Sewer
Water Public
Architectural Style Colonial
Level or Stories 2
Additional Building Above Grade, Below Grade
New Construction N
Schools
School District Chichester
Others
HOA Fee Include Common Area Maintenance,Lawn Maintenance,Snow Removal,Trash
Senior Community No
Tax ID 09-00-00002-56
Ownership Fee Simple
SqFt Source Assessor
Special Listing Condition Standard
Read Less
Want to know what your home might be worth? Contact us for a FREE valuation!

Our team is ready to help you sell your home for the highest possible price ASAP

Bought with Tracy Sauler • Stature Realty Group, LLC.






