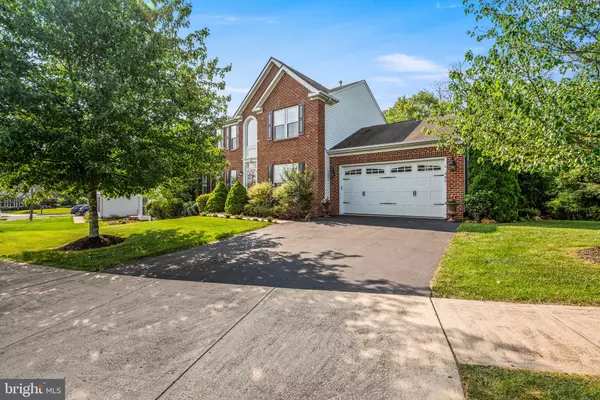$625,000
$625,000
For more information regarding the value of a property, please contact us for a free consultation.
465 CREEKVIEW DR Harleysville, PA 19438
4 Beds
3 Baths
3,032 SqFt
Key Details
Sold Price $625,000
Property Type Single Family Home
Sub Type Detached
Listing Status Sold
Purchase Type For Sale
Square Footage 3,032 sqft
Price per Sqft $206
Subdivision Hidden Creek
MLS Listing ID PAMC2077418
Sold Date 10/19/23
Style Colonial
Bedrooms 4
Full Baths 2
Half Baths 1
HOA Fees $118/qua
HOA Y/N Y
Abv Grd Liv Area 2,432
Originating Board BRIGHT
Year Built 2005
Annual Tax Amount $10,382
Tax Year 2022
Lot Size 9,580 Sqft
Acres 0.22
Lot Dimensions 129.00 x 0.00
Property Description
Welcome to 465 Creekview Drive; prepare to fall in love! This stunning 4 bedroom, 2.5 bath Harleysville colonial offers many of the most popular amenities area home buyers are seeking. Prime location, great subdivision, beautiful yard, desirable upgrades, close to area pharmas, a short drive to major roads/PA Tpke and situated in popular Souderton school district. Simply a wonderful place to call home! Mature trees and freshly manicured landscaping beds offer eye-catching curb appeal as you arrive at this home. Stately brick front façade with Palladian window opens to a soaring two-story foyer featuring a newly updated center staircase with wood treads (2023), hardwood flooring and neutral custom paint throughout. Living & dining rooms flank the front entry; living room boasts a gorgeous built-in bookcase and the dining room is accented with custom wainscoting, crown molding and beautiful hardwood flooring. Spacious gourmet kitchen includes new pendant lighting (2023), stunning 18x18 tile flooring, new tile backsplash (2023), new gas range (2023) with built in air fryer and optional double oven, 42” maple cabinetry with cherry finish, Corian counters and oversized center island. Sun-drenched morning room easily accommodates seating for 8-10 people and features dual skylights and a full wall of windows overlooking stunning backyard views. Adjacent family room boasts recessed lighting, custom ceiling fan and is anchored by a wood burning fireplace with custom mantle surround. Grand master bedroom suite with neutral décor features double door entry, walk-in closet and a beautifully updated master bathroom (2020) that boasts an oversized shower with frameless shower door, updated vanity, new flooring and gorgeous travertine tile throughout. Three additional bedrooms plus an updated hall bath (2022) with NEW bathroom skylight, new vanity, new tile shower surround and upgraded custom flooring complete the second living level. Need more space? You’ll LOVE the freshly painted finished basement; a perfect spot for a media room, recreation area, exercise room, craft area or playroom … PLUS, you’ll find a spacious unfinished section for all of your storage needs. Step outside and take in the sprawling two tier maintenance free rear deck overlooking a private, tree-lined backyard; a perfect spot to enjoy your favorite book or to entertain family & friends on a warm summer night. Main floor laundry, two car front entry garage with new garage door (2021), new furnace (2019), new hot water heater (2018), new exterior lighting (2016) and 5.1 Dolby Surround Sound Speakers by Moderno (for a home theater) . You’ve found the perfect new home; schedule your showing today!
Location
State PA
County Montgomery
Area Lower Salford Twp (10650)
Zoning R1
Rooms
Other Rooms Living Room, Dining Room, Bedroom 2, Bedroom 3, Bedroom 4, Kitchen, Family Room, Basement, Breakfast Room, Laundry, Primary Bathroom
Basement Fully Finished
Interior
Interior Features Attic, Breakfast Area, Built-Ins, Carpet, Ceiling Fan(s), Chair Railings, Crown Moldings, Dining Area, Family Room Off Kitchen, Floor Plan - Open, Formal/Separate Dining Room, Kitchen - Gourmet, Kitchen - Island, Pantry, Primary Bath(s), Recessed Lighting, Skylight(s), Tub Shower, Upgraded Countertops, Walk-in Closet(s), Wainscotting, Wood Floors, Sound System
Hot Water Natural Gas
Heating Forced Air
Cooling Central A/C
Flooring Carpet, Hardwood, Tile/Brick, Luxury Vinyl Plank
Fireplaces Number 1
Fireplaces Type Wood, Mantel(s)
Equipment Built-In Microwave, Built-In Range, Dishwasher, Disposal, Oven - Double, Refrigerator, Stainless Steel Appliances
Fireplace Y
Window Features Double Hung,Skylights
Appliance Built-In Microwave, Built-In Range, Dishwasher, Disposal, Oven - Double, Refrigerator, Stainless Steel Appliances
Heat Source Natural Gas
Laundry Main Floor
Exterior
Exterior Feature Deck(s)
Garage Garage Door Opener, Garage - Front Entry
Garage Spaces 6.0
Utilities Available Cable TV
Waterfront N
Water Access N
View Trees/Woods
Roof Type Asphalt
Accessibility None
Porch Deck(s)
Parking Type Attached Garage, Driveway
Attached Garage 2
Total Parking Spaces 6
Garage Y
Building
Lot Description Backs to Trees, Front Yard, Rear Yard, SideYard(s)
Story 2
Foundation Concrete Perimeter
Sewer Public Sewer
Water Public
Architectural Style Colonial
Level or Stories 2
Additional Building Above Grade, Below Grade
Structure Type Vaulted Ceilings
New Construction N
Schools
Elementary Schools Oak Ridge
Middle Schools Indian Valley
High Schools Souderton Area Senior
School District Souderton Area
Others
HOA Fee Include Trash,Common Area Maintenance
Senior Community No
Tax ID 50-00-02370-172
Ownership Fee Simple
SqFt Source Assessor
Special Listing Condition Standard
Read Less
Want to know what your home might be worth? Contact us for a FREE valuation!

Our team is ready to help you sell your home for the highest possible price ASAP

Bought with Allison B Wolf • BHHS Fox & Roach-Blue Bell






