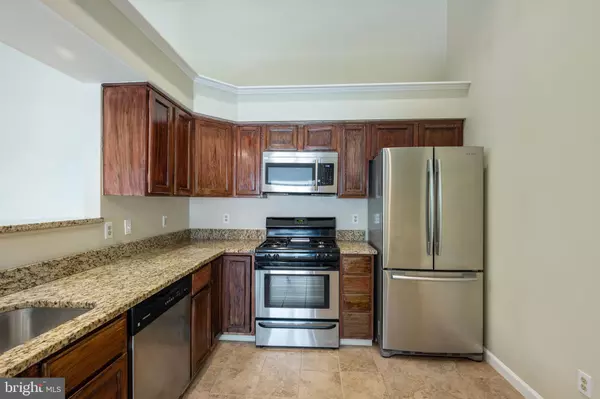$341,160
$325,000
5.0%For more information regarding the value of a property, please contact us for a free consultation.
8303-K BLUEBIRD WAY #8303K Lorton, VA 22079
2 Beds
2 Baths
1,225 SqFt
Key Details
Sold Price $341,160
Property Type Condo
Sub Type Condo/Co-op
Listing Status Sold
Purchase Type For Sale
Square Footage 1,225 sqft
Price per Sqft $278
Subdivision Highland At Gunston Corner
MLS Listing ID VAFX2147468
Sold Date 10/11/23
Style Colonial
Bedrooms 2
Full Baths 2
Condo Fees $361/mo
HOA Y/N N
Abv Grd Liv Area 1,225
Originating Board BRIGHT
Year Built 1993
Annual Tax Amount $3,402
Tax Year 2023
Property Description
Welcome to your dream condo in the heart of Lorton, Virginia. This top-level gem offers a luxurious living experience with its vaulted ceilings and impeccable design. Unit K features 2 bedrooms and 2 bathrooms over 1,200 square feet with a sunroom.
Entering the home, you are greeted by hardwood flooring and a sizable foyer. Step into the gourmet kitchen, complete with a gas stove, sleek granite countertops, and gleaming stainless steel appliances. The formal dining room boasts elegant chair rail detail, setting the stage for memorable gatherings. Cozy up in the living room by the warm glow of the gas fireplace, perfect for relaxing evenings. Enjoy the abundance of natural light and serene views in the sunroom, which leads to a charming balcony, ideal for savoring your morning coffee or unwinding after a long day.
The spacious primary suite is a true oasis, featuring an en-suite bathroom, grand walk-in closet with custom closet organization system, and private entrance to the balcony. The 2nd bedroom is generously sized and is served by the 2nd full bathroom. As an additional benefit, this condo features a full size laundry room with washer and dryer, as well as a rinse sink. This condo offers the perfect blend of comfort and style, providing a tranquil retreat from the outside world.
Don't miss the opportunity to make this exquisite condo your new home!
Location
State VA
County Fairfax
Zoning 220
Rooms
Other Rooms Living Room, Dining Room, Primary Bedroom, Bedroom 2, Kitchen, Sun/Florida Room, Laundry, Bathroom 2, Primary Bathroom
Main Level Bedrooms 2
Interior
Interior Features Built-Ins, Carpet, Dining Area, Flat, Floor Plan - Open, Formal/Separate Dining Room, Kitchen - Gourmet, Primary Bath(s), Recessed Lighting, Tub Shower, Upgraded Countertops, Wood Floors
Hot Water Natural Gas
Heating Forced Air
Cooling Central A/C
Flooring Hardwood, Carpet, Ceramic Tile
Fireplaces Number 1
Fireplaces Type Gas/Propane
Equipment Built-In Microwave, Dishwasher, Disposal, Dryer, Exhaust Fan, Oven/Range - Gas, Stainless Steel Appliances, Washer, Water Heater
Furnishings No
Fireplace Y
Appliance Built-In Microwave, Dishwasher, Disposal, Dryer, Exhaust Fan, Oven/Range - Gas, Stainless Steel Appliances, Washer, Water Heater
Heat Source Natural Gas
Laundry Has Laundry, Dryer In Unit, Washer In Unit
Exterior
Exterior Feature Balcony
Parking On Site 1
Amenities Available Common Grounds, Pool - Outdoor, Exercise Room
Waterfront N
Water Access N
Accessibility None
Porch Balcony
Parking Type Parking Lot
Garage N
Building
Story 1
Unit Features Garden 1 - 4 Floors
Sewer Public Sewer
Water Public
Architectural Style Colonial
Level or Stories 1
Additional Building Above Grade, Below Grade
Structure Type Vaulted Ceilings
New Construction N
Schools
Elementary Schools Laurel Hill
Middle Schools South County
High Schools South County
School District Fairfax County Public Schools
Others
Pets Allowed Y
HOA Fee Include Common Area Maintenance,Ext Bldg Maint,Lawn Maintenance,Management,Pool(s),Recreation Facility,Reserve Funds,Snow Removal,Trash,Water
Senior Community No
Tax ID 1071 02 8303K
Ownership Condominium
Acceptable Financing Cash, Conventional, VA
Horse Property N
Listing Terms Cash, Conventional, VA
Financing Cash,Conventional,VA
Special Listing Condition Standard
Pets Description Case by Case Basis
Read Less
Want to know what your home might be worth? Contact us for a FREE valuation!

Our team is ready to help you sell your home for the highest possible price ASAP

Bought with Randi Dolphin • Coldwell Banker Realty






