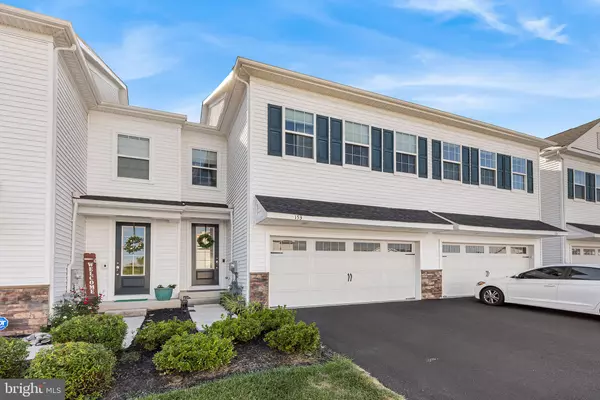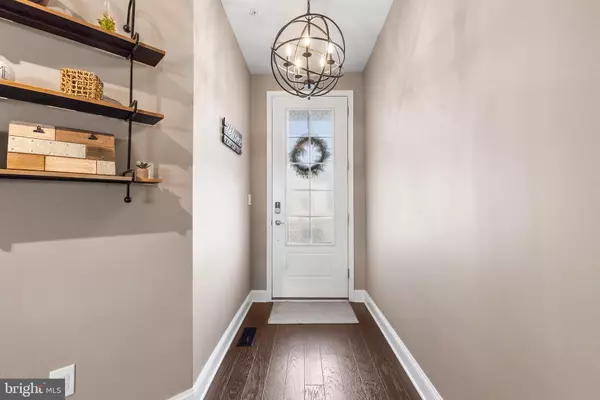$540,000
$530,000
1.9%For more information regarding the value of a property, please contact us for a free consultation.
153 GOLDEN VALE DR Royersford, PA 19468
3 Beds
4 Baths
3,075 SqFt
Key Details
Sold Price $540,000
Property Type Townhouse
Sub Type Interior Row/Townhouse
Listing Status Sold
Purchase Type For Sale
Square Footage 3,075 sqft
Price per Sqft $175
Subdivision Southall
MLS Listing ID PAMC2083068
Sold Date 10/12/23
Style Traditional
Bedrooms 3
Full Baths 3
Half Baths 1
HOA Fees $215/mo
HOA Y/N Y
Abv Grd Liv Area 2,380
Originating Board BRIGHT
Year Built 2019
Annual Tax Amount $6,841
Tax Year 2022
Lot Size 1,382 Sqft
Acres 0.03
Lot Dimensions 19.00 x 0.00
Property Description
*OPEN HOUSE CANCELED* Welcome to 153 Golden Vale Drive located within Spring-Ford Area School District in Royersford, Pennsylvania. This luxury townhome has so much to offer, being not only a "Smart Home" but also one of the few largest floor plans in the neighborhood. This Anabelle model has 9 foot ceilings on every level and an additional 10 foot extension off the back of the entire home giving you additional square footage on all three floors. Upon entering, you will notice the covered front porch with a full light entry door that illuminates your foyer with natural sunlight. Tucked off to the side is your powder room, recently updated with a new marble top vanity, for guests, a coat closet for storage, and the large planked hardwood flooring that expands throughout the first floor. The open floor plan and additional square footage allows for a large family room where you can fit a sectional of your choice and gives you plenty of room for entertaining with family and friends. The kitchen comes equipped with stainless steel appliances, updated soft close white cabinetry, granite countertops, stone backsplash, and brush nickel hardware. You will see this home has plenty of prepping area for the chefs of the household with the expanded island, along with plenty of cabinet space for storage, and seating. The owners also installed a custom built walk-in pantry with countertops and gold hardware, which is great for storage, and a custom built bench area at the garage entryway! This kitchen also has a dining area that's the perfect size for your kitchen table and chairs, the owners added an accent wall which is the true focal point of this room. Close by you will see the sliding glass door that brings you to your backyard area. Feel free to build the deck of your dreams or a patio if you would choose but you will appreciate the beautiful views, sunsets, and the privacy of this home. Heading upstairs, you will see how spacious this model is with wide hallways and a landing perfect for a sitting area or desk. You have 2 guest bedrooms with their own walk-in closets, a bathroom to share, and a linen closet nearby. The walk in laundry room located on this floor is easily accessible to the bedrooms and makes laundry day a breeze! The master bedroom does not disappoint, with recessed lights, a ceiling fan, 2 walk-in closets with plenty of storage, and an additional bonus vanity area conveniently located outside the master bathroom which features a double basin sink, walk-in shower with frameless glass door, a linen closet, and water closet. Downstairs you will find the basement is also large in size, carpeted and fully finished with a full bathroom- there is plenty of room for a large sectional and more. The garage is a perfect set up with epoxy floors and additional storage racks above that are staying with the home! There is plenty of room with 2 spots inside and 2 spots outside with additional guest parking available across the street. The Southall neighborhood has a walking path to Manderach Park, and is conveniently located near mass transit, shopping, restaurants, and more. Call to schedule your tour today or stop by the Open House Saturday 1-3PM and Sunday from 12-2PM. Hope to see you there!
Location
State PA
County Montgomery
Area Limerick Twp (10637)
Zoning RES
Rooms
Basement Fully Finished
Interior
Interior Features Breakfast Area, Built-Ins, Family Room Off Kitchen, Floor Plan - Open, Kitchen - Eat-In, Kitchen - Island, Pantry, Recessed Lighting, Walk-in Closet(s), Wood Floors
Hot Water Natural Gas
Heating Forced Air
Cooling Central A/C
Equipment Stainless Steel Appliances, Microwave, Oven - Self Cleaning
Fireplace N
Appliance Stainless Steel Appliances, Microwave, Oven - Self Cleaning
Heat Source Natural Gas
Exterior
Garage Garage - Front Entry, Garage Door Opener, Oversized, Additional Storage Area
Garage Spaces 4.0
Waterfront N
Water Access N
Roof Type Architectural Shingle
Accessibility 2+ Access Exits
Parking Type Attached Garage, Driveway, Off Street, Parking Lot
Attached Garage 2
Total Parking Spaces 4
Garage Y
Building
Story 3
Foundation Concrete Perimeter
Sewer Public Sewer
Water Public
Architectural Style Traditional
Level or Stories 3
Additional Building Above Grade, Below Grade
New Construction N
Schools
School District Spring-Ford Area
Others
HOA Fee Include Other
Senior Community No
Tax ID 37-00-05125-518
Ownership Fee Simple
SqFt Source Assessor
Special Listing Condition Standard
Read Less
Want to know what your home might be worth? Contact us for a FREE valuation!

Our team is ready to help you sell your home for the highest possible price ASAP

Bought with Kelli M Musser • Compass RE






