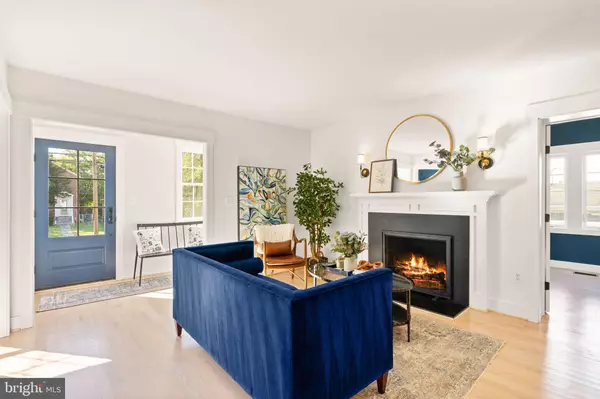$1,915,000
$1,699,990
12.6%For more information regarding the value of a property, please contact us for a free consultation.
5119 26TH ST N Arlington, VA 22207
6 Beds
4 Baths
4,043 SqFt
Key Details
Sold Price $1,915,000
Property Type Single Family Home
Sub Type Detached
Listing Status Sold
Purchase Type For Sale
Square Footage 4,043 sqft
Price per Sqft $473
Subdivision Shirley Woods
MLS Listing ID VAAR2036124
Sold Date 10/06/23
Style Colonial
Bedrooms 6
Full Baths 3
Half Baths 1
HOA Y/N N
Abv Grd Liv Area 2,882
Originating Board BRIGHT
Year Built 1947
Annual Tax Amount $15,241
Tax Year 2023
Lot Size 10,510 Sqft
Acres 0.24
Property Description
Welcome to this beautifully renovated and expanded home, originally built in 1947 but transformed into a stunning masterpiece in 2021!
As you step through the front door, you'll immediately notice the warm and inviting ambiance created by the blonde hardwood flooring that flows seamlessly throughout the main and upper levels. The formal living room boasts a wood-burning fireplace, perfect for cozy evenings. To the right of the front door, you'll find an office that can also serve as a main level bedroom, offering flexibility and convenience. On the left side of the living room, another office awaits, featuring elevated vaulted ceilings for a spacious and airy feel.
The family room is a true highlight, featuring a ship lap surrounded gas fireplace as its focal point. Adjacent to the fireplace, you'll discover two window seats with extra storage underneath, complete with wiring for USB and outlets for a convenient charging station. This space is perfect for relaxation and unwinding.
The kitchen, conveniently located off the family room, is a chef's dream. It showcases a huge center island with quartz countertops, slow-close cabinets, and two beverage refrigerators. The Thermidor stainless steel appliances, including a panel-ready, full-size refrigerator and freezer, seamlessly blend into the upgraded cabinetry. The beautiful white backsplash and custom pendant lighting add a touch of elegance, while the pantry provides ample storage space.
Upstairs, the primary suite offers a private retreat with its own en suite bathroom. The spotlight bath features a super-sized shower with a stunning waterfall showerhead at its center. Three secondary bedrooms share a hall bath with a separate shower, and each bedroom is equipped with closets featuring custom organizers.
The lower level of this home offers endless possibilities for entertainment. The game room welcomes you as you descend the stairs, and just beyond it, you'll find a full bow, perfect for a rec room or movie theater. Additionally, there is a sixth bedroom, currently utilized as a home gym.
The backyard is a haven for outdoor enjoyment, with a level, fully fenced yard enclosed by a 6-foot privacy fence. The maintenance-free deck provides the ideal space for hosting gatherings and enjoying the outdoors.
Don't miss the opportunity to make this meticulously renovated and expanded home yours. It's a true gem that seamlessly blends modern updates with timeless charm. Schedule your showing today and envision the possibilities of living in this remarkable space!
Location
State VA
County Arlington
Zoning R-6
Rooms
Basement Fully Finished, Improved
Main Level Bedrooms 1
Interior
Interior Features Breakfast Area, Built-Ins, Ceiling Fan(s), Combination Kitchen/Living, Combination Kitchen/Dining, Combination Dining/Living, Crown Moldings, Dining Area, Entry Level Bedroom, Family Room Off Kitchen, Floor Plan - Open, Kitchen - Eat-In, Kitchen - Gourmet, Kitchen - Island, Kitchen - Table Space, Pantry, Recessed Lighting, Soaking Tub, Tub Shower, Upgraded Countertops, Wainscotting, Walk-in Closet(s), Window Treatments, Wood Floors
Hot Water Natural Gas
Heating Heat Pump(s), Forced Air
Cooling Central A/C
Fireplaces Number 2
Fireplaces Type Fireplace - Glass Doors, Gas/Propane, Mantel(s), Wood
Equipment Built-In Microwave, Dishwasher, Disposal, Dryer, Exhaust Fan, Extra Refrigerator/Freezer, Humidifier, Six Burner Stove, Refrigerator, Range Hood, Stainless Steel Appliances, Washer, Water Heater
Fireplace Y
Appliance Built-In Microwave, Dishwasher, Disposal, Dryer, Exhaust Fan, Extra Refrigerator/Freezer, Humidifier, Six Burner Stove, Refrigerator, Range Hood, Stainless Steel Appliances, Washer, Water Heater
Heat Source Natural Gas
Exterior
Garage Spaces 3.0
Water Access N
Accessibility None
Total Parking Spaces 3
Garage N
Building
Story 3
Foundation Concrete Perimeter
Sewer Public Sewer
Water Public
Architectural Style Colonial
Level or Stories 3
Additional Building Above Grade, Below Grade
New Construction N
Schools
School District Arlington County Public Schools
Others
Senior Community No
Tax ID 02-059-038
Ownership Fee Simple
SqFt Source Assessor
Special Listing Condition Standard
Read Less
Want to know what your home might be worth? Contact us for a FREE valuation!

Our team is ready to help you sell your home for the highest possible price ASAP

Bought with John Moore • Compass






