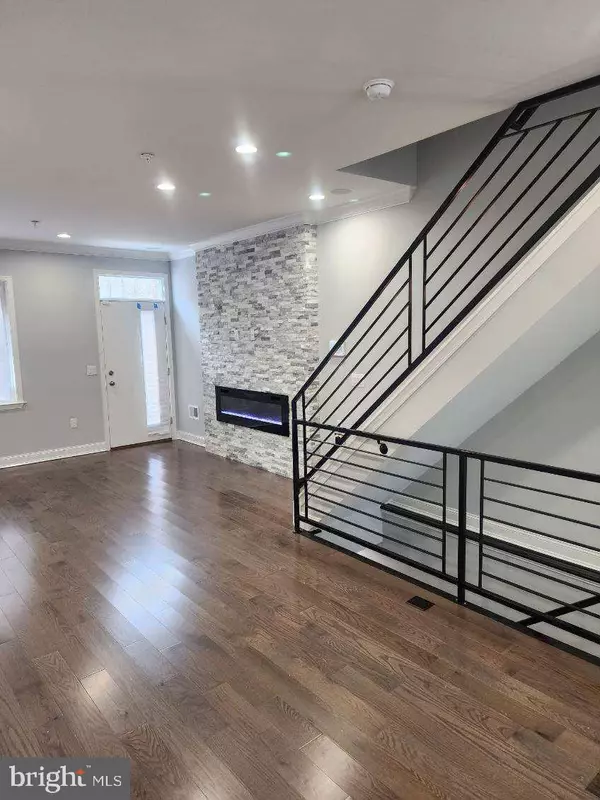$505,000
$519,900
2.9%For more information regarding the value of a property, please contact us for a free consultation.
619 HOFFMAN ST Philadelphia, PA 19148
4 Beds
4 Baths
2,300 SqFt
Key Details
Sold Price $505,000
Property Type Townhouse
Sub Type Interior Row/Townhouse
Listing Status Sold
Purchase Type For Sale
Square Footage 2,300 sqft
Price per Sqft $219
Subdivision East Passyunk Crossing
MLS Listing ID PAPH2249996
Sold Date 10/02/23
Style Straight Thru
Bedrooms 4
Full Baths 3
Half Baths 1
HOA Y/N N
Abv Grd Liv Area 2,300
Originating Board BRIGHT
Year Built 2023
Annual Tax Amount $1,331
Tax Year 2023
Lot Size 808 Sqft
Acres 0.02
Lot Dimensions 16.00 x 50.00
Property Description
Welcome to 619 Hoffman Street New construction with 2,300 square footage of living space!
This Beautiful 4 bedroom, 3 and a half bathrooms roof top deck with view of the city skyline.
Walk into an open floor plan with 9 ft ceilings, recessed lighting, crown molding, hardwood floors, electric
fireplace. Kitchen has top of the line cabinets with granite counter tops and stainless-steel appliances and a large Island. Exit into a good size back yard for your summer barbequing!
Second floor has 2 large bedrooms with good size closets. Laundry room with stackable washer and dryer,
and a large 3-piece bathroom and linen closet.
Third floor has a large master suite with a 4-piece bathroom and walk in closet.
There is also a wet bar and a Half bathroom. Walk up a fight of steps which will take you out to the roof top deck.
Basement is fully finished with a full bathroom and 4 th bedroom with a large closet. There is also a family room area.
Utility room has the HVAC system, 200 amp electric, pix plumbing, and a sump pump.
This Home is a Must See!!
Location
State PA
County Philadelphia
Area 19148 (19148)
Zoning RSA5
Rooms
Basement Fully Finished
Interior
Interior Features Crown Moldings, Floor Plan - Open, Kitchen - Eat-In, Kitchen - Island, Recessed Lighting, Soaking Tub, Stall Shower, Walk-in Closet(s), Wet/Dry Bar, Wood Floors
Hot Water Natural Gas
Heating Forced Air
Cooling Central A/C
Heat Source Natural Gas
Laundry Upper Floor, Dryer In Unit, Washer In Unit
Exterior
Exterior Feature Patio(s)
Utilities Available Natural Gas Available, Electric Available, Water Available
Waterfront N
Water Access N
Accessibility None
Porch Patio(s)
Parking Type On Street
Garage N
Building
Story 3
Foundation Other
Sewer Public Sewer
Water Public
Architectural Style Straight Thru
Level or Stories 3
Additional Building Above Grade, Below Grade
New Construction Y
Schools
School District The School District Of Philadelphia
Others
Pets Allowed Y
Senior Community No
Tax ID 393005400
Ownership Fee Simple
SqFt Source Assessor
Security Features Exterior Cameras
Acceptable Financing Cash, Conventional, FHA
Horse Property N
Listing Terms Cash, Conventional, FHA
Financing Cash,Conventional,FHA
Special Listing Condition Standard
Pets Description No Pet Restrictions
Read Less
Want to know what your home might be worth? Contact us for a FREE valuation!

Our team is ready to help you sell your home for the highest possible price ASAP

Bought with Eric Nathaniel Moore • Elfant Wissahickon-Rittenhouse Square






