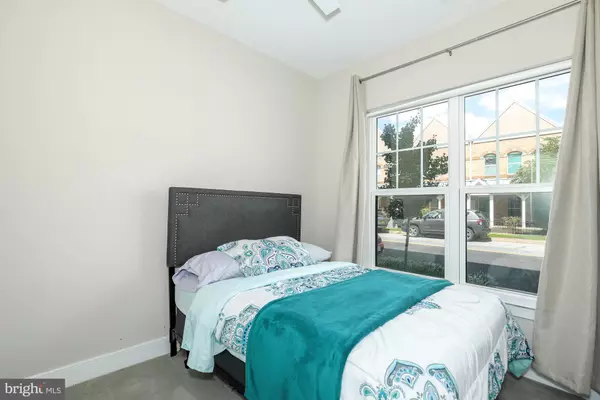$595,000
$599,995
0.8%For more information regarding the value of a property, please contact us for a free consultation.
717 PARKSIDE PL NE Washington, DC 20019
4 Beds
4 Baths
2,294 SqFt
Key Details
Sold Price $595,000
Property Type Townhouse
Sub Type Interior Row/Townhouse
Listing Status Sold
Purchase Type For Sale
Square Footage 2,294 sqft
Price per Sqft $259
Subdivision Parkside
MLS Listing ID DCDC2107592
Sold Date 09/28/23
Style Traditional
Bedrooms 4
Full Baths 4
HOA Fees $100/mo
HOA Y/N Y
Abv Grd Liv Area 1,818
Originating Board BRIGHT
Year Built 2020
Annual Tax Amount $4,769
Tax Year 2022
Property Description
Welcome to 717 Parkside! Step inside this exquisitely finished and uniquely available townhome within District Towns at Parkside.
Built new in 2020, this beautiful, all-brick home provides expansive space, convenient living and sweeping views of the Basilica, Capitol and the Washington Monument.
The home includes a light-drenched living, kitchen and dining open floor plan. The chef's kitchen is composed of long custom granite countertops, expansive cabinet and storage space, stainless appliances and a 5-burner gas range. There is a Juliette balcony off of the living room for enjoying your morning coffee.
This home is a true 4 bedroom and 4 full bathroom home. Upon entering the ground level, there is a large guest bedroom with a full bathroom. The 3rd floor includes the 2nd, 3rd and primary bedrooms, as well as the convenient front-loading washer/dryer. Relax in your primary suite equipped with a truly accentuated premier en-suite bathroom space.
Upstairs you are welcomed to your own private retreat. This floor is equipped with a full bedroom and bathroom with all the same exquisite finishes found throughout the home and includes an additional large recreation room. Perfect for family movie nights in a recreation room or use it as a home office or gym. Just outside is the stunning rooftop terrace with a custom retractable awning and gas hookup. Spend your nights unwinding with breathtaking views and peaceful serenity and every July 4th you never have to leave your home for the fireworks.
The house features additional hallway storage and a convenient one-car garage for off-street parking with organizational racks and shelving to maximize your space. The community is LEED neighborhood development certified and the entire home has a built-in security system and is wired for high-speed cable/internet as well as smart home hookups. Convenient to 295/395 and 50 and new bustling new development all around it, don’t miss your chance to get in now. Reach out for a private viewing and make this your home sweet home.
Location
State DC
County Washington
Zoning RESIDENTIAL
Rooms
Main Level Bedrooms 1
Interior
Interior Features Combination Kitchen/Living, Combination Kitchen/Dining, Dining Area, Entry Level Bedroom, Floor Plan - Open, Kitchen - Eat-In, Kitchen - Gourmet, Kitchen - Island, Primary Bath(s), Recessed Lighting, Soaking Tub, Upgraded Countertops, Walk-in Closet(s), Window Treatments, Wood Floors
Hot Water Electric
Heating Central
Cooling Central A/C
Equipment Built-In Microwave, Built-In Range, Dishwasher, Disposal, Dryer, Oven/Range - Gas, Refrigerator, Stainless Steel Appliances, Washer, Water Heater
Appliance Built-In Microwave, Built-In Range, Dishwasher, Disposal, Dryer, Oven/Range - Gas, Refrigerator, Stainless Steel Appliances, Washer, Water Heater
Heat Source Electric
Laundry Has Laundry, Dryer In Unit, Upper Floor, Washer In Unit
Exterior
Exterior Feature Roof, Deck(s)
Garage Additional Storage Area, Basement Garage, Built In, Covered Parking, Garage - Rear Entry, Garage Door Opener, Inside Access
Garage Spaces 1.0
Amenities Available None
Waterfront N
Water Access N
Accessibility None
Porch Roof, Deck(s)
Parking Type Attached Garage, Off Street
Attached Garage 1
Total Parking Spaces 1
Garage Y
Building
Story 4
Foundation Slab
Sewer Public Sewer
Water Public
Architectural Style Traditional
Level or Stories 4
Additional Building Above Grade, Below Grade
New Construction N
Schools
School District District Of Columbia Public Schools
Others
Pets Allowed Y
HOA Fee Include All Ground Fee,Insurance,Management,Reserve Funds,Trash
Senior Community No
Tax ID 5056//0839
Ownership Condominium
Special Listing Condition Standard
Pets Description No Pet Restrictions
Read Less
Want to know what your home might be worth? Contact us for a FREE valuation!

Our team is ready to help you sell your home for the highest possible price ASAP

Bought with Donald C. Perrin • Fathom Realty






