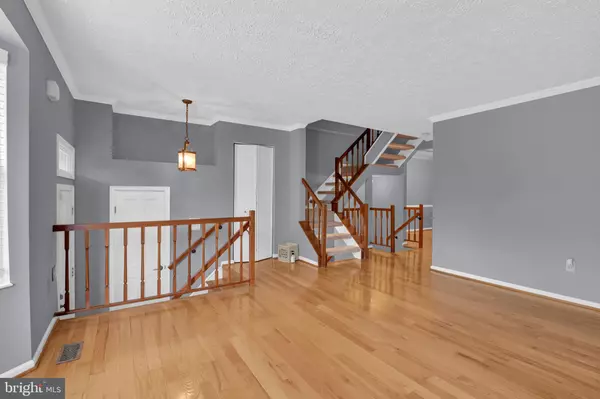$490,000
$494,500
0.9%For more information regarding the value of a property, please contact us for a free consultation.
712 SUFFIELD DR Gaithersburg, MD 20878
2 Beds
3 Baths
1,320 SqFt
Key Details
Sold Price $490,000
Property Type Townhouse
Sub Type End of Row/Townhouse
Listing Status Sold
Purchase Type For Sale
Square Footage 1,320 sqft
Price per Sqft $371
Subdivision Amberfield
MLS Listing ID MDMC2085348
Sold Date 09/26/23
Style Colonial
Bedrooms 2
Full Baths 2
Half Baths 1
HOA Fees $151/qua
HOA Y/N Y
Abv Grd Liv Area 1,320
Originating Board BRIGHT
Year Built 1987
Annual Tax Amount $4,612
Tax Year 2023
Lot Size 2,820 Sqft
Acres 0.06
Property Description
This lovely corner lot townhouse situated just across from the renowned downtown Rio & Crown, is a true gem, offering incredible value with its many features. This exquisite home features 2 master bedrooms, 2.5 bathrooms, with a garage, providing both comfort and convenience. Step inside to discover brand-new carpets and fresh, vibrant paints that create an inviting and modern ambiance throughout. The refinished deck beckons you to soak up the sunshine, while the hardwood flooring on the first floor adds an elegant touch. Upgrades that make a difference! HVAC 2017, Roof 2016 (with new shingles), Washer/Dryer 2018, Exterior update 2022. With a spacious, private backyard nestled on a corner lot, you can enjoy outdoor activities and relaxation amidst nature. Furthermore, the property's prime location ensures easy access to downtown Crown, Rio Lakefront, AMC theaters, and Lifetime Fitness, all within a 5-minute drive. The Shady Grove Metro and Gaithersburg Costco are just 10 minutes away, providing convenience for commuting and shopping. Effortless access to I-270 and MD 200 makes commuting a breeze. Don't miss the opportunity to make this turn-key property your dream home. Join us at the upcoming Open House event on Saturday, 7/15, and Sunday, 7/16, from 1 PM to 4 PM. It's time to move in and make this remarkable property your own!
Location
State MD
County Montgomery
Zoning R18
Rooms
Other Rooms Dining Room, Primary Bedroom, Kitchen, Game Room, Family Room, Attic
Basement Other
Interior
Interior Features Breakfast Area, Dining Area, Chair Railings, Crown Moldings, Upgraded Countertops, Primary Bath(s), Window Treatments, Wood Floors, Recessed Lighting, Floor Plan - Open
Hot Water Electric
Heating Heat Pump(s)
Cooling Central A/C, Heat Pump(s)
Fireplaces Number 1
Fireplaces Type Mantel(s), Screen
Equipment Dishwasher, Disposal, Dryer, Exhaust Fan, Humidifier, Icemaker, Microwave, Oven/Range - Electric, Refrigerator, Washer
Fireplace Y
Window Features Bay/Bow,Double Pane,Storm
Appliance Dishwasher, Disposal, Dryer, Exhaust Fan, Humidifier, Icemaker, Microwave, Oven/Range - Electric, Refrigerator, Washer
Heat Source Electric
Exterior
Exterior Feature Deck(s)
Garage Garage Door Opener
Garage Spaces 1.0
Fence Rear
Amenities Available Basketball Courts, Common Grounds, Pool - Outdoor, Tennis Courts, Tot Lots/Playground
Waterfront N
Water Access N
View Trees/Woods
Roof Type Asphalt
Accessibility None
Porch Deck(s)
Road Frontage City/County
Parking Type Off Street, Attached Garage
Attached Garage 1
Total Parking Spaces 1
Garage Y
Building
Lot Description Backs to Trees, Landscaping, Premium
Story 3
Foundation Other
Sewer Public Sewer
Water Public
Architectural Style Colonial
Level or Stories 3
Additional Building Above Grade, Below Grade
Structure Type 9'+ Ceilings,Vaulted Ceilings
New Construction N
Schools
Elementary Schools Fields Road
Middle Schools Ridgeview
High Schools Quince Orchard
School District Montgomery County Public Schools
Others
HOA Fee Include Common Area Maintenance,Management,Pool(s),Recreation Facility,Reserve Funds,Trash
Senior Community No
Tax ID 160902663948
Ownership Fee Simple
SqFt Source Assessor
Security Features Security System
Special Listing Condition Standard
Read Less
Want to know what your home might be worth? Contact us for a FREE valuation!

Our team is ready to help you sell your home for the highest possible price ASAP

Bought with Rowena C De Leon • Coldwell Banker Realty






