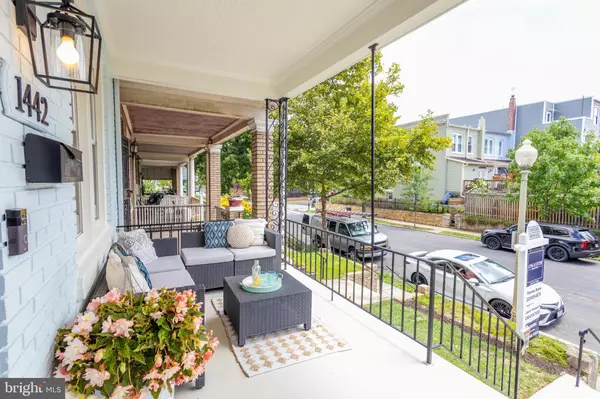$910,000
$915,000
0.5%For more information regarding the value of a property, please contact us for a free consultation.
1442 D ST NE Washington, DC 20002
4 Beds
2 Baths
1,622 SqFt
Key Details
Sold Price $910,000
Property Type Townhouse
Sub Type Interior Row/Townhouse
Listing Status Sold
Purchase Type For Sale
Square Footage 1,622 sqft
Price per Sqft $561
Subdivision Capitol Hill
MLS Listing ID DCDC2107372
Sold Date 09/11/23
Style Federal
Bedrooms 4
Full Baths 2
HOA Y/N N
Abv Grd Liv Area 1,082
Originating Board BRIGHT
Year Built 1925
Annual Tax Amount $4,858
Tax Year 2022
Lot Size 1,320 Sqft
Acres 0.03
Property Description
Life is better when you have a porch and parking! Welcome to this renovated porch-front home on three finished levels with fixtures & finishes that won't disappoint. The main level greets you with an open floor plan yet 3 distinct areas for the living room, dining room and kitchen. The smartly designed, recently constructed kitchen includes custom cabinets + island, quartz countertops and Kitchen Aid appliances. Up the stairs and past the exposed brick walls brings you to the top level which offers 3 bedrooms and a full, hallway bathroom. The lower level has a rear entrance with double French doors and has been completely finished with a 4th bedroom (or family/rec room), 2nd full bathroom, office space, laundry area & storage + mechanical. Out back is a fenced-in, private patio and parking with an automatic, secure, rollup door. The house is located in Capitol Hill East convenient to all the amenities of historic Capitol Hill & Complex as well as H Street Corridor, RFK area, NoMa and Union Market + Station. Catered Broker's Open Lunch on Thursday, 8/10 from noon to 2PM PLUS a Catered Neighbor's Open House/Listing Launch Party Thursday evening from 5 to 7PM. Public Open House Saturday, 8/12, as well from 1 to 3PM. All are welcome any time!
Location
State DC
County Washington
Zoning RESIDENTIAL
Direction South
Rooms
Basement Fully Finished
Interior
Interior Features Built-Ins, Ceiling Fan(s), Dining Area, Floor Plan - Traditional, Recessed Lighting, Wood Floors
Hot Water Natural Gas
Heating Forced Air
Cooling Central A/C
Flooring Hardwood, Partially Carpeted
Fireplace N
Heat Source Natural Gas
Laundry Has Laundry, Lower Floor
Exterior
Garage Spaces 1.0
Waterfront N
Water Access N
View City
Accessibility None
Parking Type Off Street
Total Parking Spaces 1
Garage N
Building
Story 3
Foundation Permanent, Brick/Mortar
Sewer Public Sewer
Water Public
Architectural Style Federal
Level or Stories 3
Additional Building Above Grade, Below Grade
New Construction N
Schools
Elementary Schools Miner
Middle Schools Eliot-Hine
High Schools Eastern
School District District Of Columbia Public Schools
Others
Pets Allowed Y
Senior Community No
Tax ID 1053//0095
Ownership Fee Simple
SqFt Source Assessor
Special Listing Condition Standard
Pets Description No Pet Restrictions
Read Less
Want to know what your home might be worth? Contact us for a FREE valuation!

Our team is ready to help you sell your home for the highest possible price ASAP

Bought with Ameer Gilani • TTR Sotheby's International Realty






