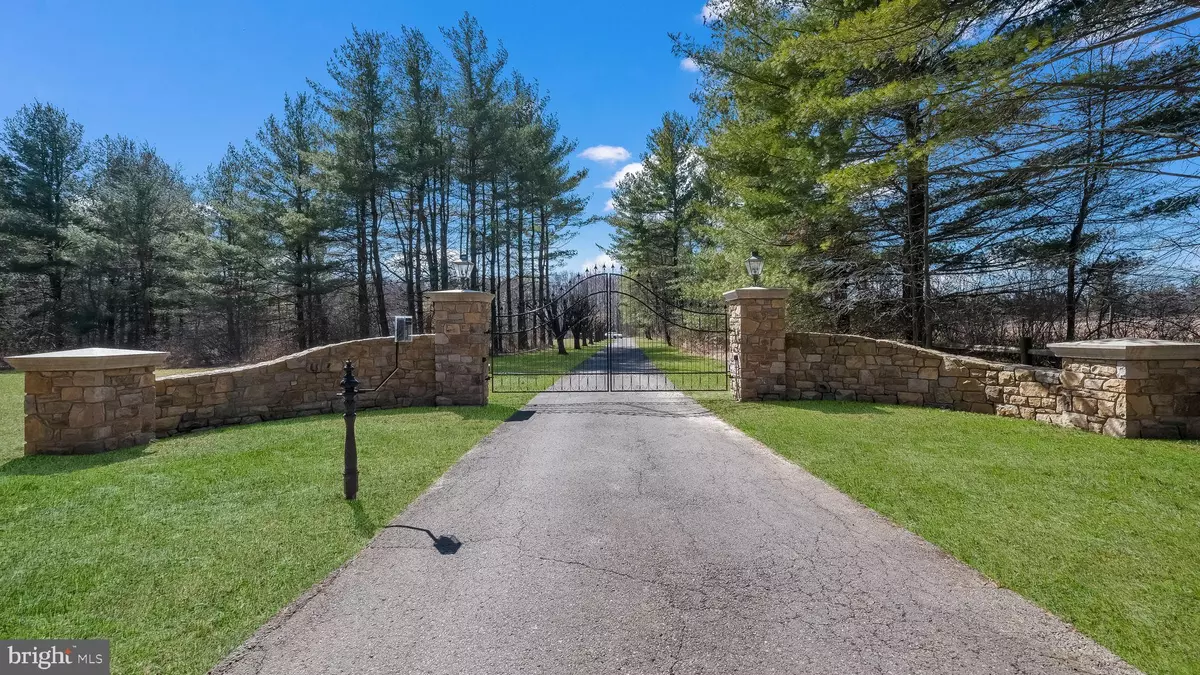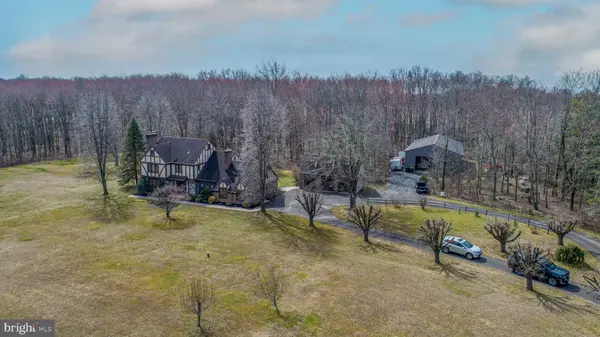$1,347,120
$1,390,000
3.1%For more information regarding the value of a property, please contact us for a free consultation.
100 NEWVILLE RD Chalfont, PA 18914
4 Beds
4 Baths
4,400 SqFt
Key Details
Sold Price $1,347,120
Property Type Single Family Home
Sub Type Detached
Listing Status Sold
Purchase Type For Sale
Square Footage 4,400 sqft
Price per Sqft $306
Subdivision New Galena
MLS Listing ID PABU2045182
Sold Date 08/30/23
Style Tudor
Bedrooms 4
Full Baths 2
Half Baths 2
HOA Y/N N
Abv Grd Liv Area 3,700
Originating Board BRIGHT
Year Built 1987
Annual Tax Amount $11,397
Tax Year 2022
Lot Size 10.132 Acres
Acres 10.13
Lot Dimensions 0.00 x 0.00
Property Description
They say "location, location, location", but what about "privacy, privacy, privacy"? This 10 acre estate is truly the best of both worlds; all opportunity and no compromise. The true showcase of this property is the 3200SQFT pole barn that encompasses the ability to do anything. Contractor, tradesman, car enthusiast, micro farmer, aspiring equestrian.. no matter your dreams, this fully outfitted pole barn is capable of making them come true; 6" concrete flooring, 200amp electric panel (separate from main home), automotive lift, a private 16' X 32' room that is insulated and ready for heat and air, built in air compressors.. and many more amenities. This home is situated in the beautiful New Britain Township and is the ideal mix of location AND privacy - something that does not come available often. You enter through a custom crafted, iron gate that is finished with beautiful stone masonry and allows for secure entry through the automated key pad. This grand entry way is complete with brass carriage lamps on both stone columns - the gate is complete with electric outlets for holiday decorating or your addition of fixtures. Start down the driveway and see the property open up into a sprawling estate that is filled with endless possibilities. This timeless manor home is the one of your dreams with original stucco and brick work, a covered stone porch, and beautiful hardscaping to complete the outside. This home has been pridefully owned and maintained which is evident by the immaculate interior. The eat-in kitchen is complete with granite countertops, a double oven, High end built-in countertop steamer with fill valve, drain, and ample counter space. Cozy up by the wood burning stove in the sunken entertainment area and watch a movie or open the sliding patio doors and spend the day in a backyard most will only dream of. The formal living area and dining area are Brazilian cherry hardwood floors that add another touch of elegance. The main level of the home is complete with a game room, first floor laundry and mudroom, two powder rooms, and access to the rear outdoor entertainment area. The second floor of the home has three generously sized bedrooms in addition to the master suite. The master has double entry doors and it's own private bathroom with marble countertops, dark cabinetry, double sinks, and a soaking tub. One of the additional bedrooms has a private balcony with custom wrought iron railings that looks out into the complete privacy of the woods. This home has a full basement that is fully carpeted with a large walk in storage closet, a sauna, and waterlines for easy installation of a wet bar, kitchenette, or additional laundry. But that's not all, this home has a gorgeous three car garage with 8' automatic doors. Above this space, there is an additional loft with three dormers and two skylights.. flexible space for whatever you wish. The grounds of this estate truly make it one of a kind. There is an above ground pool surrounded by Trex decking, a 6' deep fish pond wit h a lit fountain, two 12' X 20' sheds complete with electricity and lighting. There is a chicken coop with four laying hens if you wish. Contact agents for private showing or book through ShowingTime.
Location
State PA
County Bucks
Area New Britain Twp (10126)
Zoning SR-2
Rooms
Basement Fully Finished
Interior
Hot Water Electric
Cooling Central A/C
Fireplaces Number 2
Heat Source Propane - Owned, Oil, Wood
Exterior
Garage Garage - Front Entry, Oversized
Garage Spaces 12.0
Waterfront N
Water Access N
Accessibility None
Parking Type Driveway, Detached Garage
Total Parking Spaces 12
Garage Y
Building
Story 2
Foundation Concrete Perimeter
Sewer On Site Septic
Water Private
Architectural Style Tudor
Level or Stories 2
Additional Building Above Grade, Below Grade
New Construction N
Schools
School District Central Bucks
Others
Senior Community No
Tax ID 26-003-015
Ownership Fee Simple
SqFt Source Assessor
Acceptable Financing Cash, Conventional, FHA
Listing Terms Cash, Conventional, FHA
Financing Cash,Conventional,FHA
Special Listing Condition Standard
Read Less
Want to know what your home might be worth? Contact us for a FREE valuation!

Our team is ready to help you sell your home for the highest possible price ASAP

Bought with Natalia Prohorova • Market Force Realty






