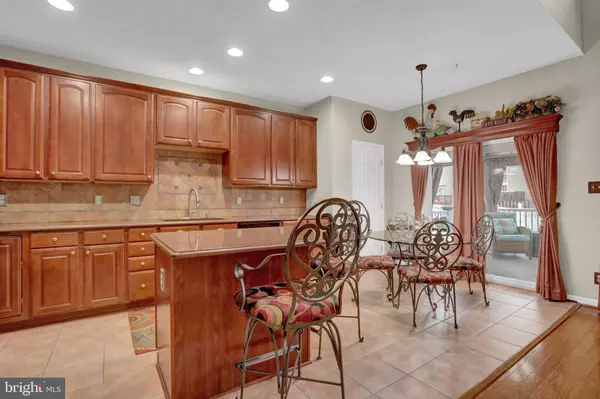$385,000
$385,000
For more information regarding the value of a property, please contact us for a free consultation.
303 GOLDEN EAGLE WAY Belcamp, MD 21017
3 Beds
3 Baths
2,844 SqFt
Key Details
Sold Price $385,000
Property Type Townhouse
Sub Type Interior Row/Townhouse
Listing Status Sold
Purchase Type For Sale
Square Footage 2,844 sqft
Price per Sqft $135
Subdivision Eagles Landing At Waters Edge
MLS Listing ID MDHR2021648
Sold Date 08/11/23
Style Villa,Carriage House
Bedrooms 3
Full Baths 2
Half Baths 1
HOA Fees $94/mo
HOA Y/N Y
Abv Grd Liv Area 1,922
Originating Board BRIGHT
Year Built 2005
Annual Tax Amount $2,658
Tax Year 2022
Lot Size 3,250 Sqft
Acres 0.07
Property Description
Well appointed Villa-style home located in Eagles Landing at Water's Edge. Only minutes from Bel Air and all of your favorite shopping spots like Wegmans! From the moment you walk in the door, you'll feel right at home. The open floorplan features a living room with a soaring two-story ceiling , a corner gas fireplace with floor to ceiling stacked stone, and palladian windows. Hardwood floors run from the dining room through the living room. The main level also features a powder room and a mudroom area with access to the two car garage. The open concept kitchen features a center island, granite countertops plus stainless and black appliances to include a gas range with double convection oven. There's also a casual dining area off of the kitchen with sliding glass doors that open to the amazing deck and backyard. There's a designated area on the deck for your grill with a gas hook-up to connect to your grill. Step down onto the paver patio and the yard with professional landscaping and vinyl fencing. You'll likely spend many hours enjoying this outdoor space!
As we go up to the second level, the primary bedroom features two walk-in closets and an ensuite bathroom with a double bowl vanity, soaking tub and separate glass enclosed shower. There are two additional bedrooms on this level plus a hall bath and laundry area. All bedrooms have ceiling fans. At the end of the hall, there's an overlook to the living room below with loads of natural light from the palladian windows. Heading down to the lower level, you'll find a cozy family room to relax in plus a separate room to use as a home office or studio. There's also a small, unfinished room that has a rough-in for a bathroom. The storage/utility area affords a space to store your seasonal items and extras. BONUS : Roof replaced 2022. New water heater 2023. So many great features in this home plus community walking paths and fishing pier. With all this home has to offer, why not make it yours today?
Location
State MD
County Harford
Zoning R4COS
Rooms
Other Rooms Living Room, Dining Room, Primary Bedroom, Bedroom 2, Bedroom 3, Kitchen, Family Room, Laundry, Other, Office, Storage Room, Primary Bathroom, Full Bath, Half Bath
Basement Partially Finished, Windows, Rough Bath Plumb
Interior
Interior Features Wood Floors, Window Treatments, Walk-in Closet(s), Wainscotting, Upgraded Countertops, Sprinkler System, Soaking Tub, Recessed Lighting, Floor Plan - Open, Ceiling Fan(s)
Hot Water Natural Gas
Heating Forced Air
Cooling Central A/C, Ceiling Fan(s)
Flooring Hardwood, Tile/Brick, Carpet
Fireplaces Number 1
Fireplaces Type Fireplace - Glass Doors, Stone
Equipment Refrigerator, Built-In Microwave, Dishwasher, Extra Refrigerator/Freezer, Exhaust Fan, Oven/Range - Gas, Oven - Double
Fireplace Y
Window Features Palladian,Double Pane,Sliding,Screens,Storm
Appliance Refrigerator, Built-In Microwave, Dishwasher, Extra Refrigerator/Freezer, Exhaust Fan, Oven/Range - Gas, Oven - Double
Heat Source Natural Gas
Laundry Upper Floor
Exterior
Exterior Feature Deck(s), Patio(s)
Garage Garage Door Opener
Garage Spaces 4.0
Fence Vinyl, Rear
Amenities Available Pier/Dock, Jog/Walk Path
Waterfront N
Water Access N
Roof Type Shingle
Accessibility Level Entry - Main, Other
Porch Deck(s), Patio(s)
Parking Type Attached Garage, Driveway, Parking Lot
Attached Garage 2
Total Parking Spaces 4
Garage Y
Building
Story 3
Foundation Concrete Perimeter
Sewer Public Sewer
Water Public
Architectural Style Villa, Carriage House
Level or Stories 3
Additional Building Above Grade, Below Grade
Structure Type Cathedral Ceilings,Vaulted Ceilings
New Construction N
Schools
School District Harford County Public Schools
Others
HOA Fee Include Lawn Care Front,Common Area Maintenance
Senior Community No
Tax ID 1301353047
Ownership Fee Simple
SqFt Source Assessor
Special Listing Condition Standard
Read Less
Want to know what your home might be worth? Contact us for a FREE valuation!

Our team is ready to help you sell your home for the highest possible price ASAP

Bought with Pamela C Cox • BHHS Fox & Roach-Christiana






