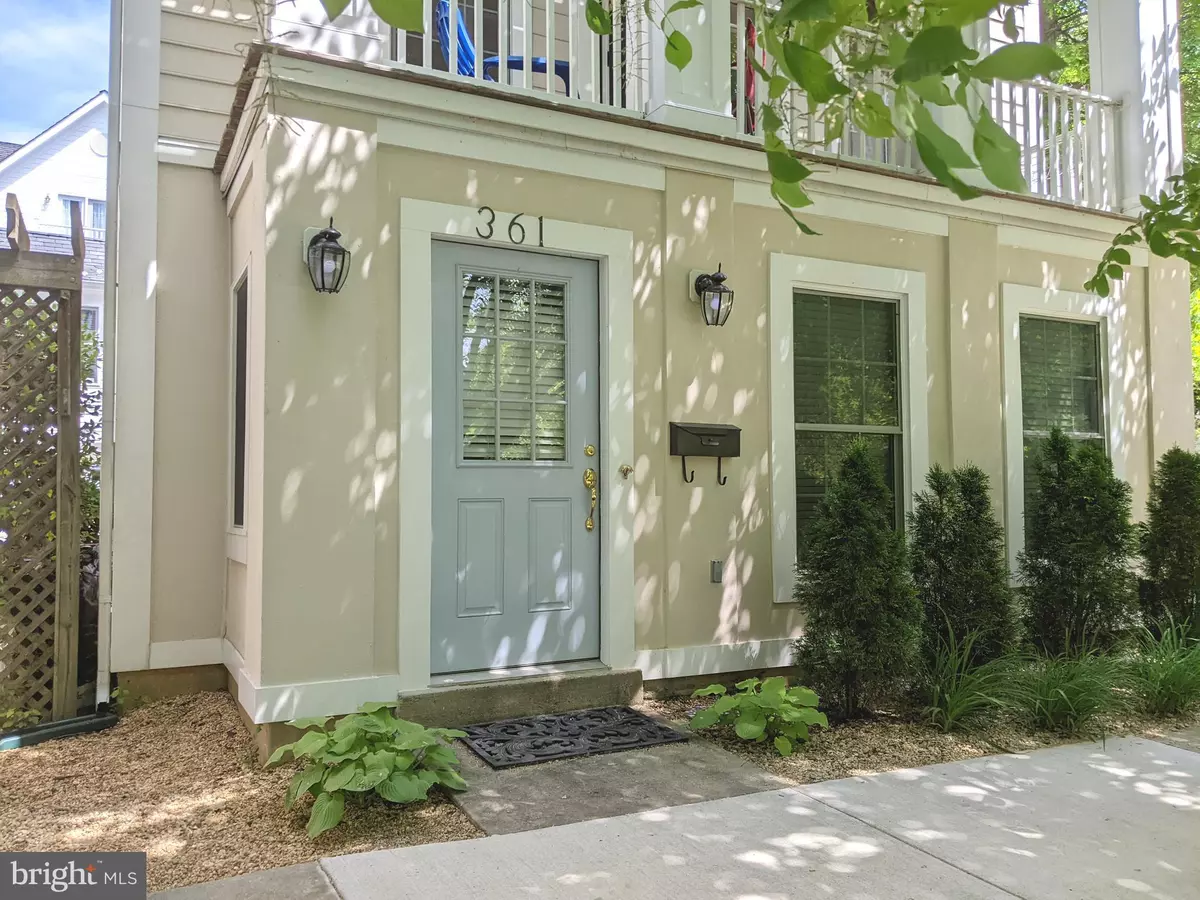$725,000
$710,000
2.1%For more information regarding the value of a property, please contact us for a free consultation.
361 ALFANDRE MEWS Gaithersburg, MD 20878
3 Beds
3 Baths
2,176 SqFt
Key Details
Sold Price $725,000
Property Type Single Family Home
Sub Type Detached
Listing Status Sold
Purchase Type For Sale
Square Footage 2,176 sqft
Price per Sqft $333
Subdivision Kentlands Midtown
MLS Listing ID MDMC2098164
Sold Date 08/11/23
Style Carriage House
Bedrooms 3
Full Baths 2
Half Baths 1
HOA Fees $155/mo
HOA Y/N Y
Abv Grd Liv Area 2,176
Originating Board BRIGHT
Year Built 1999
Annual Tax Amount $7,267
Tax Year 2022
Lot Size 1,125 Sqft
Acres 0.03
Property Description
Lovely 4 level detached carriage house with 2 balconies to enjoy sunsets and looking out at the green park right in front. This model was the 'show' home with upgraded hardwood floors, and a granite & stainless steel kitchen. Lots of windows, light, and French doors. Walk in to the sunny den on the first level, either from the front door, or through the door from large 2 car garage - (which has extra space for storage.) Walk up the stairs to the Inviting living room with balcony, dining room and kitchen . On the next level is a spacious primary bedroom with a sitting room, a balcony, 2 closets - 1 a walk-in, and an ensuite bath featuring a jacuzzi as well as a walk-in shower. Upstairs on the next level find 2 more charming bedrooms with sunny windows, a full bath - with a jacuzzi, and the laundry nook.
New roof of Ecostar Niagara synthetic slate roofing shingles -done Aug 2022 . Full gutter system with 'leaf relief covers' installed in 2017. The sprinkler system was fully rebuilt and the attic insulation increased in 2015. AC cleaned and serviced yearly. This home has been well kept and well loved.
The neighborhood has swimming, tennis courts, bike trails, walks to the lakes, tot lots and playground, a community center and more - Plus you are moments away from Whole Foods, restaurants, and lots of shopping. What could be finer?
Location
State MD
County Montgomery
Zoning MXD
Direction West
Rooms
Other Rooms Living Room, Dining Room, Primary Bedroom, Sitting Room, Kitchen, Den, Laundry, Primary Bathroom, Half Bath
Interior
Interior Features Carpet, Ceiling Fan(s), Soaking Tub, Sprinkler System, Upgraded Countertops, Walk-in Closet(s), Window Treatments, Wood Floors, Kitchen - Gourmet
Hot Water Natural Gas
Heating Forced Air, Zoned
Cooling Central A/C, Ceiling Fan(s), Zoned
Flooring Hardwood, Carpet
Fireplaces Number 1
Fireplaces Type Gas/Propane
Fireplace Y
Window Features Double Pane
Heat Source Natural Gas
Laundry Upper Floor
Exterior
Exterior Feature Balconies- Multiple
Garage Additional Storage Area, Garage - Rear Entry, Garage Door Opener, Inside Access, Oversized
Garage Spaces 2.0
Utilities Available Cable TV Available
Amenities Available Bike Trail, Basketball Courts, Community Center, Party Room, Pool - Outdoor, Recreational Center, Tennis Courts, Tot Lots/Playground
Waterfront N
Water Access N
View Garden/Lawn, Park/Greenbelt, Trees/Woods
Roof Type Shake,Other
Accessibility None
Porch Balconies- Multiple
Parking Type Attached Garage
Attached Garage 2
Total Parking Spaces 2
Garage Y
Building
Lot Description Corner, Trees/Wooded, Adjoins - Public Land
Story 4
Foundation Slab
Sewer Public Sewer
Water Public
Architectural Style Carriage House
Level or Stories 4
Additional Building Above Grade
New Construction N
Schools
Elementary Schools Rachel Carson
Middle Schools Lakelands Park
High Schools Quince Orchard
School District Montgomery County Public Schools
Others
HOA Fee Include Common Area Maintenance,Pool(s),Snow Removal
Senior Community No
Tax ID 160903224771
Ownership Fee Simple
SqFt Source Assessor
Security Features Electric Alarm,Monitored,Motion Detectors
Acceptable Financing Cash, Conventional
Horse Property N
Listing Terms Cash, Conventional
Financing Cash,Conventional
Special Listing Condition Standard
Read Less
Want to know what your home might be worth? Contact us for a FREE valuation!

Our team is ready to help you sell your home for the highest possible price ASAP

Bought with Kathy M Morgan • Compass






