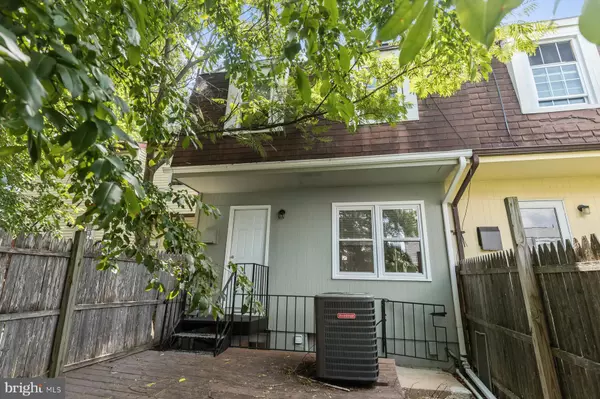$225,000
$225,000
For more information regarding the value of a property, please contact us for a free consultation.
14 MITNICK CT Baltimore, MD 21236
3 Beds
1 Bath
1,236 SqFt
Key Details
Sold Price $225,000
Property Type Townhouse
Sub Type Interior Row/Townhouse
Listing Status Sold
Purchase Type For Sale
Square Footage 1,236 sqft
Price per Sqft $182
Subdivision Belmont South
MLS Listing ID MDBC2072166
Sold Date 08/10/23
Style Colonial
Bedrooms 3
Full Baths 1
HOA Fees $123/mo
HOA Y/N Y
Abv Grd Liv Area 1,056
Originating Board BRIGHT
Year Built 1976
Annual Tax Amount $2,624
Tax Year 2023
Property Description
This home features freshly painted rooms with neutral paint and a cozy living room perfect for entertaining. The kitchen boasts matching appliances, storage, and plenty of room to make this space your own! Each bedroom is sufficient in size, with a large window allowing natural light to flow. Behind the home is a nice patio for relaxing with a cup of coffee. Don't wait!
Location
State MD
County Baltimore
Zoning 002
Rooms
Other Rooms Living Room, Bedroom 3, Kitchen, Bedroom 1, Recreation Room, Utility Room, Bathroom 1, Bathroom 2
Basement Connecting Stairway, Full, Interior Access, Outside Entrance, Rear Entrance, Sump Pump, Walkout Stairs, Partially Finished, Windows, Daylight, Partial
Interior
Interior Features Combination Kitchen/Dining, Floor Plan - Open, Kitchen - Eat-In, Kitchen - Table Space, Carpet, Combination Kitchen/Living, Combination Dining/Living, Chair Railings, Dining Area, Family Room Off Kitchen, Tub Shower, Upgraded Countertops
Hot Water Electric
Heating Heat Pump(s)
Cooling Central A/C, Heat Pump(s)
Flooring Carpet, Ceramic Tile
Equipment Oven/Range - Electric, Refrigerator, Water Heater, Cooktop, Freezer, Stainless Steel Appliances
Fireplace N
Window Features Double Pane
Appliance Oven/Range - Electric, Refrigerator, Water Heater, Cooktop, Freezer, Stainless Steel Appliances
Heat Source Electric
Laundry Basement, Hookup
Exterior
Exterior Feature Patio(s), Roof, Deck(s)
Fence Rear, Wood, Fully, Privacy
Utilities Available Electric Available
Waterfront N
Water Access N
Roof Type Asphalt
Accessibility None
Porch Patio(s), Roof, Deck(s)
Parking Type Parking Lot
Garage N
Building
Lot Description Backs - Open Common Area, Front Yard, Interior, Rear Yard
Story 3
Foundation Permanent
Sewer Public Sewer
Water Public
Architectural Style Colonial
Level or Stories 3
Additional Building Above Grade, Below Grade
Structure Type Dry Wall
New Construction N
Schools
Elementary Schools Carney
Middle Schools Perry Hall
High Schools Perry Hall
School District Baltimore County Public Schools
Others
Pets Allowed Y
Senior Community No
Tax ID 04111700005075
Ownership Fee Simple
SqFt Source Estimated
Special Listing Condition Standard
Pets Description No Pet Restrictions
Read Less
Want to know what your home might be worth? Contact us for a FREE valuation!

Our team is ready to help you sell your home for the highest possible price ASAP

Bought with Abel Arocho • Corner House Realty






