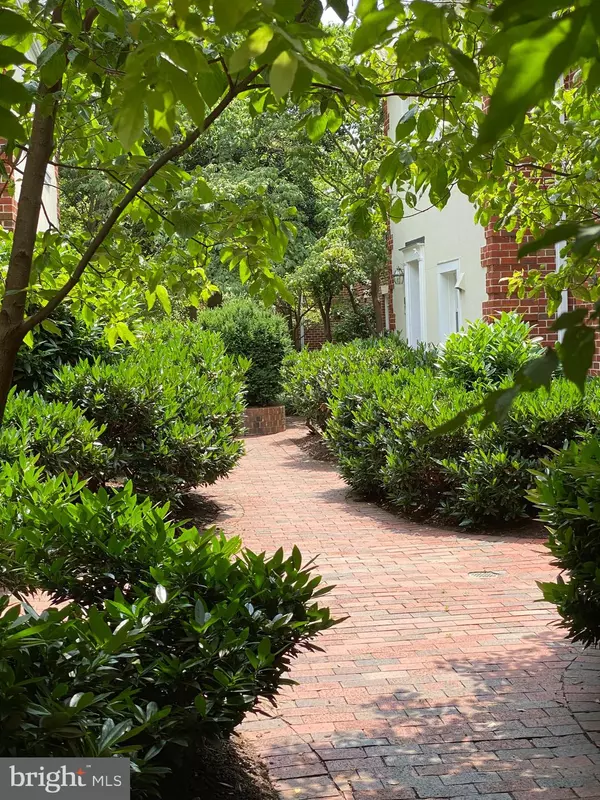$825,000
$825,000
For more information regarding the value of a property, please contact us for a free consultation.
1064 N ROYAL ST Alexandria, VA 22314
2 Beds
3 Baths
1,580 SqFt
Key Details
Sold Price $825,000
Property Type Condo
Sub Type Condo/Co-op
Listing Status Sold
Purchase Type For Sale
Square Footage 1,580 sqft
Price per Sqft $522
Subdivision Watergate Of Alexandria
MLS Listing ID VAAX2024672
Sold Date 07/27/23
Style Colonial
Bedrooms 2
Full Baths 2
Half Baths 1
Condo Fees $740/mo
HOA Y/N N
Abv Grd Liv Area 1,580
Originating Board BRIGHT
Year Built 1977
Annual Tax Amount $8,686
Tax Year 2023
Property Description
This ELEGANT 3 level townhome in North Old Town is exactly what you've been looking for!! The main level features GLEAMING parquet floors, an UPDATED kitchen with STAINLESS STEEL appliances, granite counter and breakfast space, half bath, floor to ceiling window, designer ceiling fan and family/living room!! One flight up and you'll find a large living room with built-in bookshelves, wet bar, fireplace and a second primary bedroom with a BRAND NEW TOP OF THE LINE STUNNING bath!! The top floor is dedicated to a large primary bedroom that offers everything you've hoped for and so much more!! Hardwood floors, a second UPDATED bath and access to a BEAUTIFUL deck overlook a private landscaped courtyard!! 2 underground garage spaces convey!! Garage offers two EV charging stations!! You can't beat the location!! 2 blocks to the Potomac River & Mt Vernon Bike Trail and the GW Parkway, minutes to DC, 3.5 miles to National Airport and the new Amazon headquarters and just a few minute walk to a number of excellent N Old Town restaurants, grocery stores plus a great park with tennis courts, dog park & large playground around the corner!! This award winning community could be your new home!! NOTE: New owner capital contribution fee equal to 1/2 of 1 percent of the contract price to Condo Association.
Location
State VA
County Alexandria City
Zoning RM
Direction West
Rooms
Other Rooms Attic
Interior
Interior Features Attic/House Fan, Primary Bath(s), Wood Floors, Upgraded Countertops, Family Room Off Kitchen, Bar, Breakfast Area, Built-Ins, Ceiling Fan(s), Dining Area, Recessed Lighting, Wet/Dry Bar, Chair Railings, Crown Moldings
Hot Water Electric
Heating Forced Air
Cooling Ceiling Fan(s), Central A/C, Heat Pump(s)
Flooring Hardwood
Fireplaces Number 1
Fireplaces Type Wood
Equipment Built-In Microwave, Built-In Range, Dishwasher, Disposal, Dryer, Refrigerator, Stainless Steel Appliances, Washer
Fireplace Y
Window Features Wood Frame
Appliance Built-In Microwave, Built-In Range, Dishwasher, Disposal, Dryer, Refrigerator, Stainless Steel Appliances, Washer
Heat Source Electric
Exterior
Exterior Feature Deck(s)
Garage Underground
Garage Spaces 2.0
Amenities Available Common Grounds
Waterfront N
Water Access N
View Street, Trees/Woods, Courtyard
Roof Type Shingle,Asphalt
Street Surface Black Top
Accessibility None
Porch Deck(s)
Road Frontage City/County
Parking Type Detached Garage
Total Parking Spaces 2
Garage Y
Building
Lot Description Adjoins - Open Space, Backs to Trees, Landscaping
Story 3
Foundation Slab
Sewer Public Sewer
Water Public
Architectural Style Colonial
Level or Stories 3
Additional Building Above Grade, Below Grade
Structure Type Dry Wall
New Construction N
Schools
Elementary Schools Jefferson-Houston
Middle Schools Jefferson-Houston
High Schools Alexandria City
School District Alexandria City Public Schools
Others
Pets Allowed Y
HOA Fee Include Ext Bldg Maint,Management,Insurance,Parking Fee,Reserve Funds,Sewer,Trash,Water,Common Area Maintenance,Lawn Maintenance,Snow Removal
Senior Community No
Tax ID 50202110
Ownership Condominium
Acceptable Financing Cash, Conventional, VA
Listing Terms Cash, Conventional, VA
Financing Cash,Conventional,VA
Special Listing Condition Standard
Pets Description No Pet Restrictions
Read Less
Want to know what your home might be worth? Contact us for a FREE valuation!

Our team is ready to help you sell your home for the highest possible price ASAP

Bought with Jessica S Richardson • Compass






